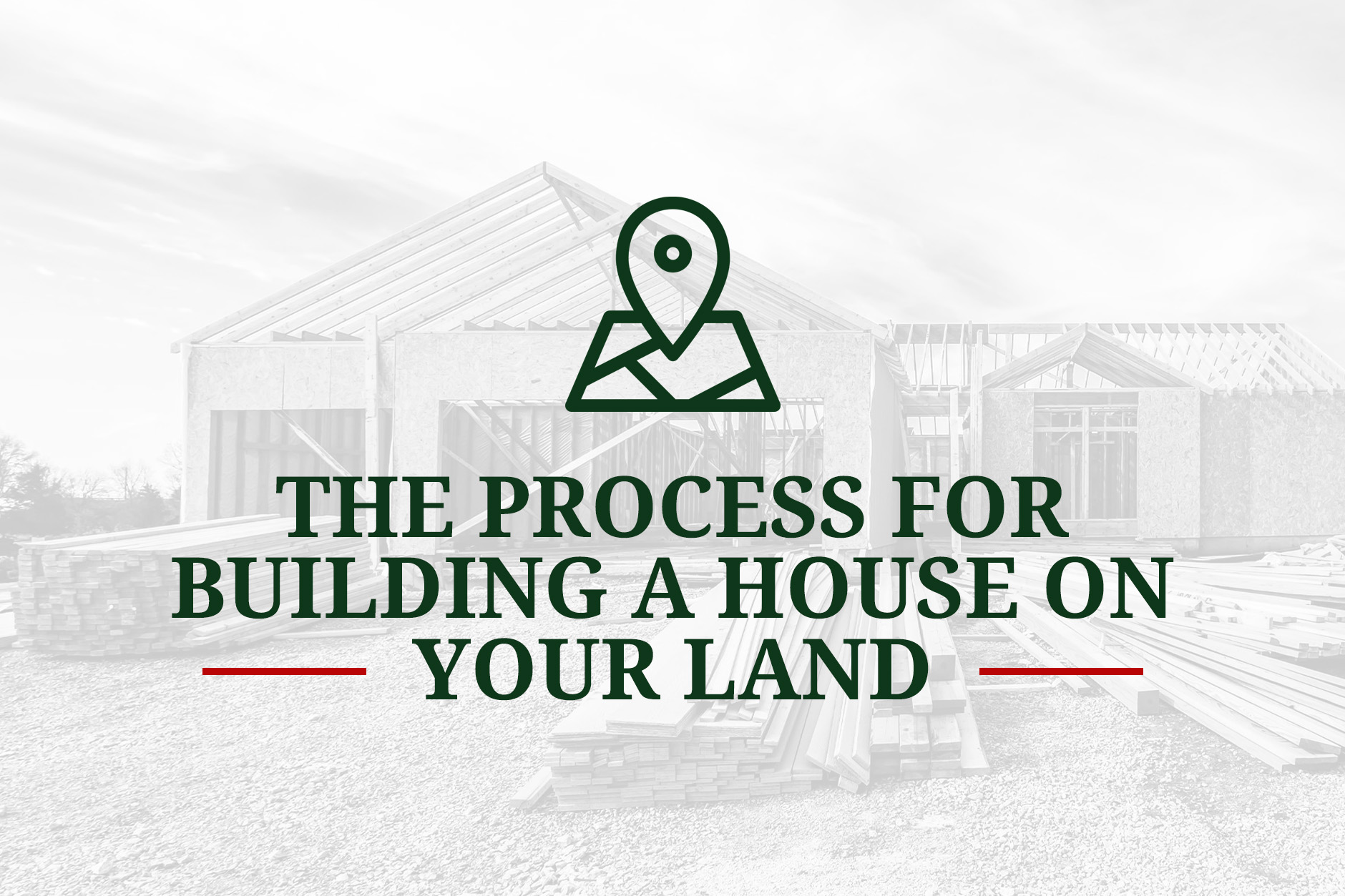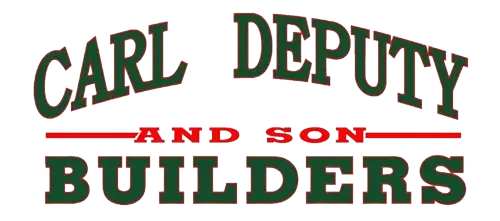
Building your own home – whether you chose a custom or a semi-custom house – is a big step. It often is a time of both excitement and stress. Part of the anxiety over building a home comes from the unknown; after all, most of us will only build a house once in our lifetimes.
One way to get more comfortable with the process is by learning what goes into it. Below, we outline each step in building a house on your own land in Delaware. From selecting and financing a plot to the final walkthrough, we can help you learn more about what to expect.
At Carl Deputy & Son Builders, we construct premiere quality homes in Kent and Sussex Counties. We offer the finest craftsmanship and customer service to homeowners, whether you are building on your own lot or on one of our sites. Reach out today to talk to a member of our team about building a custom or semi-custom house on your own property in Delaware.
Have questions about building a home or making home renovations? Sometimes talking directly to an expert is easier than reading a post. Speak with a builder at Carl Deputy & Son Builders > (302) 284-3041
Building a House on Your Own Lot in Delaware: Step By Step Process
If you haven’t built a house before, you might be a bit uncertain about what to expect. Each home build is a bit different, given that there are always factors – like weather – that are outside of your control. However, they all follow the same general process, with a few added steps if you choose to purchase your own land for your house.
Picking a Plot of Land
One of the major benefits of building on your own lot is that you get to control exactly where you will live. You might choose a piece of land in suburbia, something closer to the city center, or a rural plot surrounded by acres of forest. Whatever you decide, you will need to make sure that it is suitable for construction.
Generally, this involves performing a feasibility study. This will help to determine the suitability of your lot for construction, examining aspects like the quality of the soil, zoning laws, and access to utilities.
Doing a feasibility study is important so that you understand what kind of challenges you may face building on a particular piece of land. For example, if you need to clear a lot of trees, grade the land, and tap into sewer and water lines, then it will likely cost a lot more to build your dream house. We can offer our insight into whether or not your land will work for your proposed house design.
Generally, you will need to finance the purchase of your lot with a land loan. You can talk to your preferred lender about your options for financing the purchase of land. If you are paying cash – or already own the land – then you won’t need to take this step.
Design Your House
Next, you will need to decide what type of house you want and start the design process. When building on your own lot, you have 2 main options: a custom home or a semi-custom home.
A custom home is exactly what it sounds like – a house that is built to your specifications. You can work with our design team to choose the style of house, floor plan, exterior features, and interior finishes. Custom homes are often pricier than semi-custom homes, but it is very possible to build a fully custom home on a budget.
A semi-custom home involves choosing a house plan from options available from your builder. Currently, we have 14 floor plans to choose from, ranging from smaller ranch houses to larger farmhouse-style homes. Once you have chosen a floor plan, you can then pick out different finishes based on a list of options from your builder.
Of course, you should be thinking about your budget throughout this process. You might build a house once in your life, so you should pick what you want…within reason. You can often build a new house for less than the cost of purchasing an existing house, particularly if you make smart choices when designing your house.
Pick a Builder
Hiring a reputable home builder is one of the most important parts of building a home on your own land. You want your home to last – and for the process to go as smoothly as possible. Your home builder will be responsible for every aspect of construction, from purchasing materials to hiring subcontractors to actually constructing your home.
Carl Deputy & Son Builders is known for its outstanding workmanship and attention to detail. We also pride ourselves on excellent customer service. We know that building a home is a major investment for our customers and want to make sure that you are satisfied with both the process and the outcome.
Get Financing
Once you have chosen a builder and designed your house, you will get an estimate and contract to sign. You can use this to obtain financing for your home.
Most people will get a construction loan to build a new house. You will need to do your research on the type of loans and interest rates. If you don’t have a lender in mind, we can recommend one for you.
Obtain the Appropriate Permits
Before construction can start, you will need building permits. The exact ones that you need will depend on where you are building. In Kent County and Sussex County, you are required to get a building permit and a sediment control permit. Your contractor will put together the necessary documents – including site plans and construction plans – to apply for and get these permits.
Site Preparation and Excavation
Once the required permits have been issued, your contractor can break ground on your new house. The construction crew will clear it of rocks, trees and roots, shrubs, and bushes. They will also level and grade the land as necessary.
Prepare the Foundation
The foundation provides the structural support for your home. Your builder will dig holes and trenches to ensure proper drainage around the foundation. They will then install footings, if necessary, and pour the foundation. Depending on your house plan, the foundation may be a basement, slab, or crawlspace.
Once the foundation has been poured, it will take some time for the concrete to cure. When it is cured, we will install drains, sewers, and taps around your house. We will backfill and rough grade the ground around the foundation when it is ready before moving on to the next steps.
When the foundation is ready, it will be inspected by a local government official. This is the first of many inspections that will take place over the course of construction. The goal of these inspections is to make sure that your house is being built to code. Once the inspector has issued approval, then we can move on to the next step.
Framing
Framing provides the “bones” of the house – and is the first real sign of visible progress. We will build the structure for the walls, floors, ceilings, roof, windows, and doors. We will then apply sheathing to the frame. Sheathing may be wood, wafer board, or gypsum. The sheathing will then be covered with house wrap so that no moisture seeps into the wood framing. At this point, we can install all windows and exterior doors in the house
Rough in Mechanicals
Once the house has been framed and sheathed, we can “rough in” mechanicals such as plumbing, electrical, heating, and cooling. This involves installing the necessary supply and drain lines for plumbing, wiring for outlets and switches, and ductwork for your HVAC system.
After these systems have been roughed in, we can then install the plumbing, HVAC, and electrical systems. After each of these systems is installed, another inspection will take place. If the inspector approves the plumbing, electrical, and HVAC, we can move on to the next steps.
Finish the Exterior
The roof of your house will usually be sheathed when the framing is complete. The actual shingles (or other material) will often be installed at a later point. At the same time, we will install siding or other exterior finishes like stone, soffit, and gutters.
Install Insulation and Drywall
Once all mechanical inspections are complete, we will insulate the interior and exterior walls of your house and the attic. At this point, we can begin to work on the interior finishes – starting with hanging drywall.
Interior Finishes
At this point, your house will look like a bit of a blank canvas. We will begin the process of turning your house into a home by installing all of the finishes that you chose during the design process. We will install trim, interior doors, cabinets, countertops and vanities. We will also prepare and paint the walls and trim throughout your house with your chosen colors.
Finally, we will install all hard surface flooring – such as hardwood, tile, and/or luxury vinyl plank floors – and carpeting. We will also install all lighting and plumbing fixtures. We will then install appliances and check to make sure that they work. After a final cleaning, we will schedule an inspection of the property.
The inspector will check every major structural element of the house, including the foundation, plumbing, electrical, HVAC systems, and roof. If your house passes the inspection, then the inspector will issue a certificate of occupancy.
Homeowner Orientation
Throughout construction, you will have the chance to meet with the construction crew in what we like to call “muddy boot” tours. This gives you a chance to check on the progress of your home and offer any input into changes you might want. When construction is complete, we will do a final walk-through and orientation.
You will meet with your construction manager, who will introduce you to your new home. They will also explain how to operate and take care of the various features of your house. This is also your chance to ask us to complete any last-minute details – typically referred to as punch-list items. We want you to be absolutely satisfied with every aspect of your home and will work hard to make sure that you are thrilled.
Closing
Just as when you buy an existing house, the final step in building a new house is going to a closing. There you will sign documents that will officially transfer the title of your house to your name. Once closing is done, you will get the keys to your new home – and can start packing!
Build a New House on Your Own Lot with Carl Deputy & Son Builders
For more than 40 years, Carl Deputy and Son Builders have built quality custom and semi-custom homes in Kent and Sussex Counties in Delaware and the Eastern Shore of Maryland. Our services include custom homes, new homes, and renovations. We work with our clients to help them find the right property and design the best house for their unique needs.
If you are contemplating building a home on your own land in Delaware, we can help. We can assist you with finding a plot of land, choosing a great floor plan, and designing a home that fits within your budget. To learn more or to schedule a consultation with a member of our team, give us a call at 302-284-3041 or fill out our online contact form.




