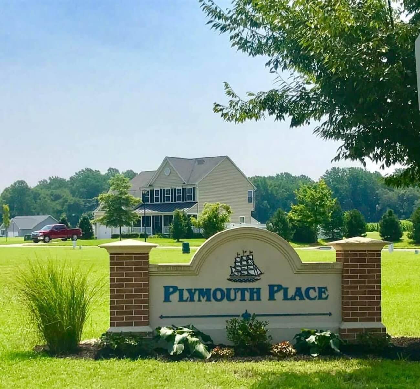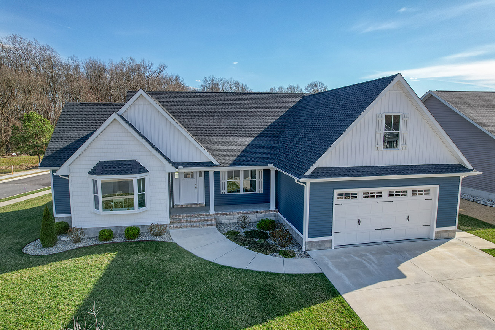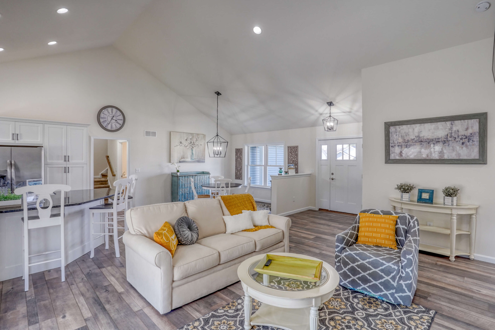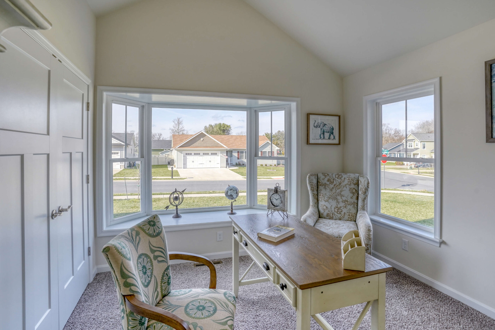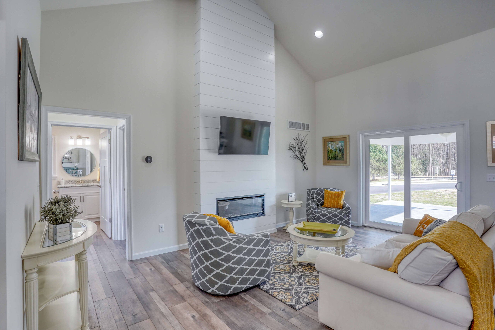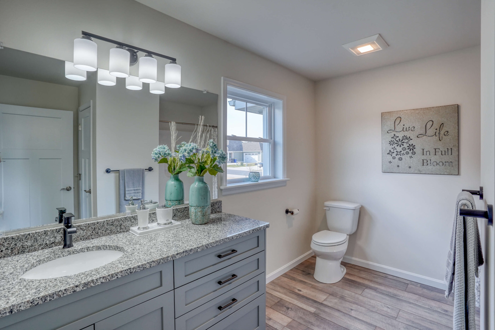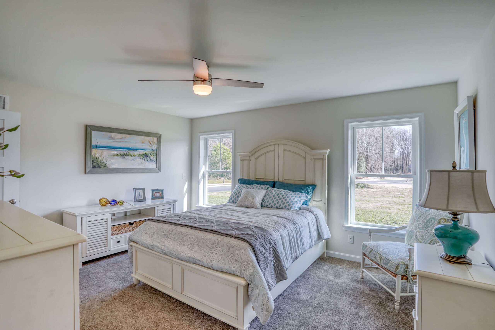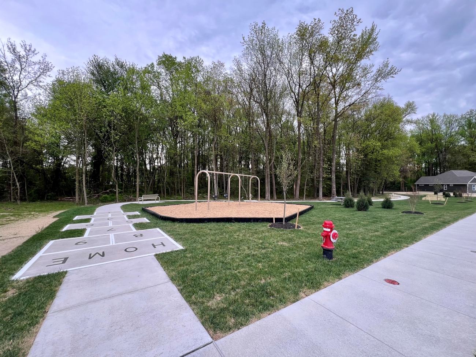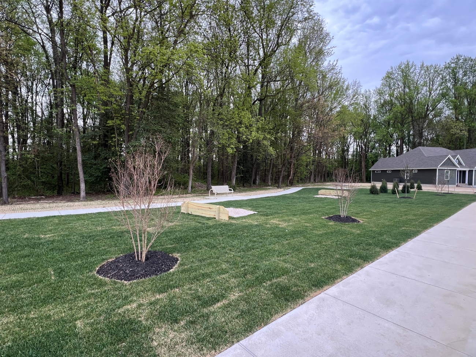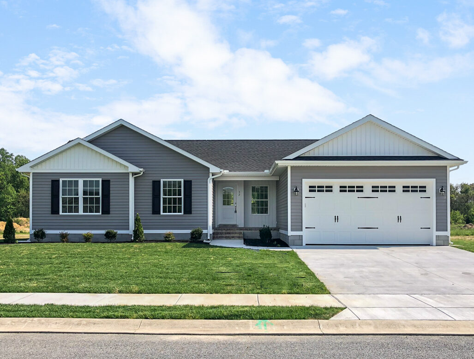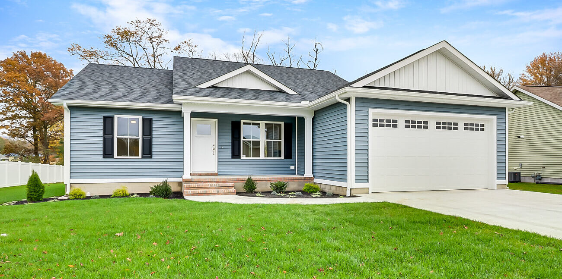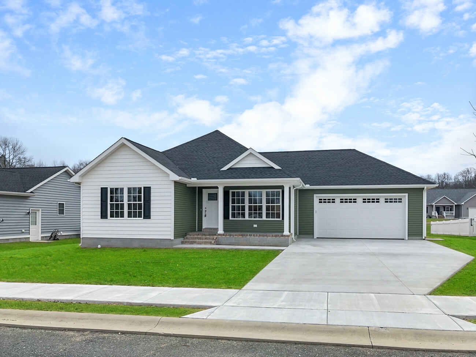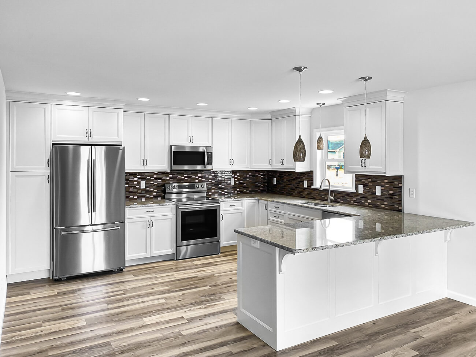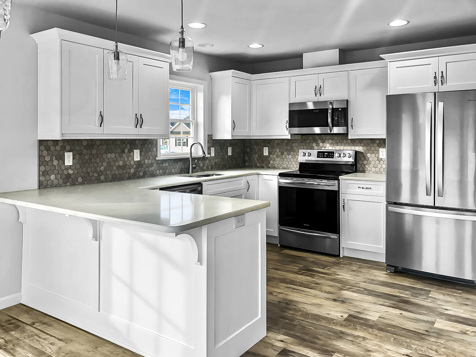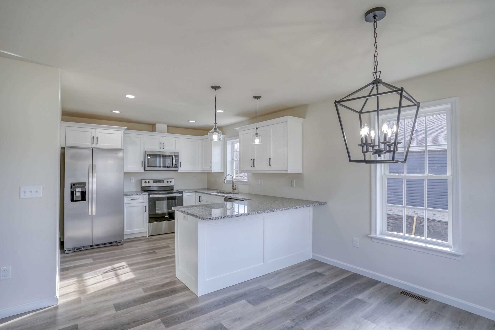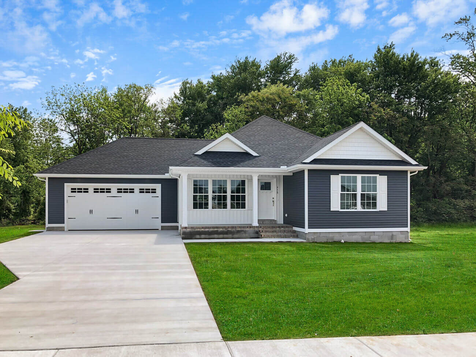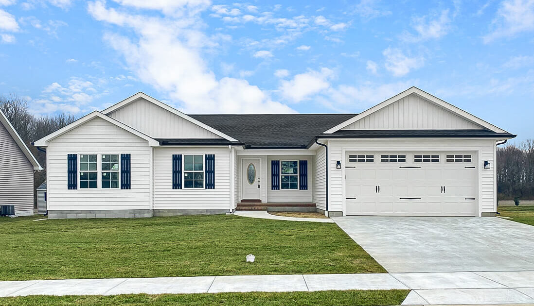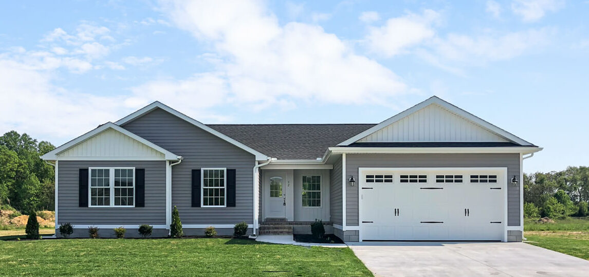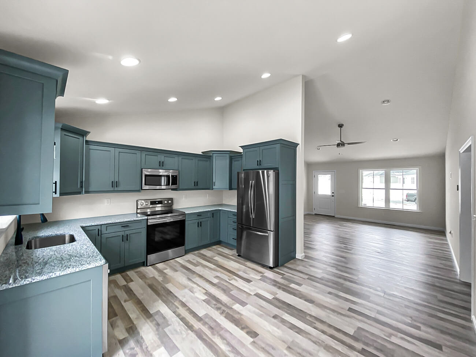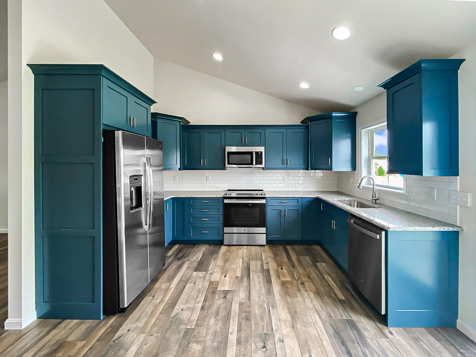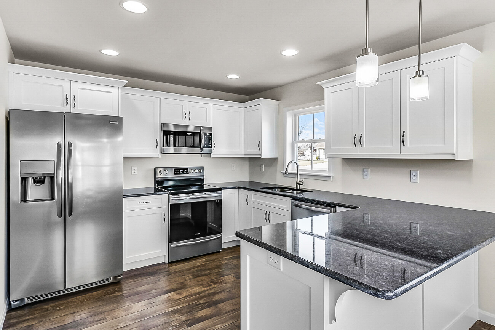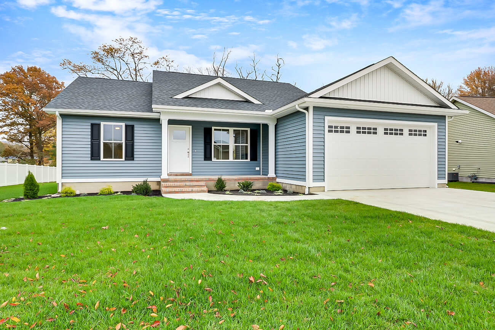About The Plymouth Place Neighborhood
New homes are available for sale at Plymouth Place! Nestled in the serene town of Felton, this tranquil community is crafted by Carl Deputy and Son Builders, situated right in the heart of Delaware. Its prime location offers swift access to Rt. 13 and is just a stone’s throw away from Rt. 1, positioning you perfectly to enjoy the best of Delaware. Within minutes, find yourself in Dover, Camden, or Milford, where tax-free shopping, lush state parks, delicious dining, and vibrant entertainment await. And if a day by the sea calls, the beach is merely a 35-minute drive away. Discover the ideal blend of peaceful living and convenience at Plymouth Place!
Model Hours: Saturday-Sunday 12-4pm or by Appointment
Community Amenities
The Plymouth Place neighborhood has all the amenities needed for convenient and comfortable suburban living:
- Navigate safely at night with uniform streetlight coverage.
- Stay active while avoiding road traffic with sidewalks wrapping around the entire subdivision.
- Enjoy outdoor meals with dedicated picnic areas.
- Take your kids for a play date at the neighborhood swing set.
Take A Virtual Tour Of Our Model
New Homes Available For Quick Move-In
Looking to move as soon as possible? We have brand new pre-built homes within Plymouth Place that are move-in-ready today. You can view the new homes currently available for sale in Plymouth Place below.
237 Plantation Dr. Felton, De. 19943
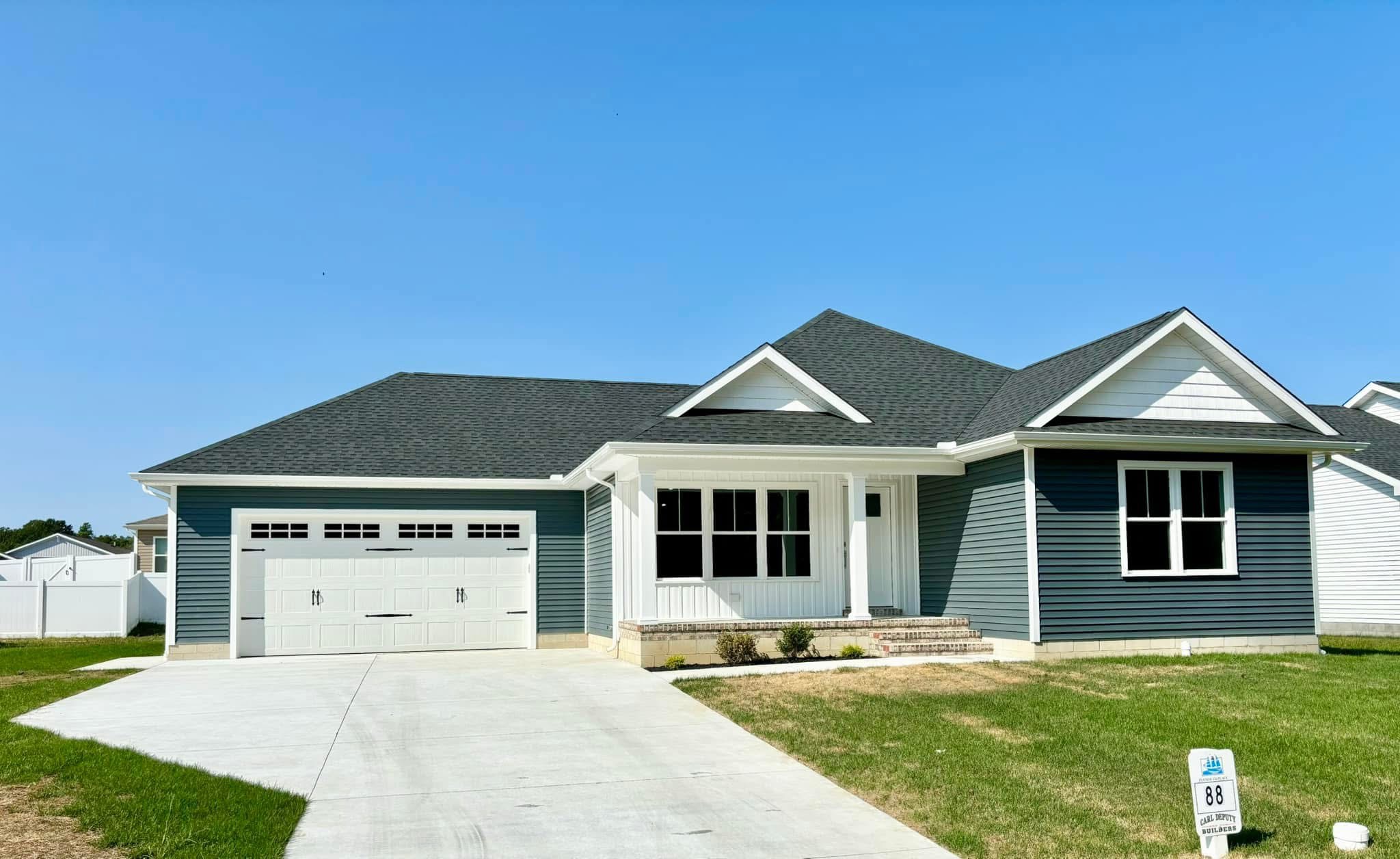
PLYMOUTH PLACE LOT 88
The Santa Maria model delights with its open-concept design, offering an expansive ambiance. Welcomed by a cozy front porch, you’re led into an oversized sized great room that seamlessly connects to the kitchen. The kitchen itself boasts an included island and extensive cabinetry, maximizing space for practical use. A significant feature of this home is the spacious owner’s suite and Master Bath with oversized vanity . This bungalow is designed to impress.
1438
sqft
3
Beds
2
Baths
251 Plantation Dr. Felton, De. 19943
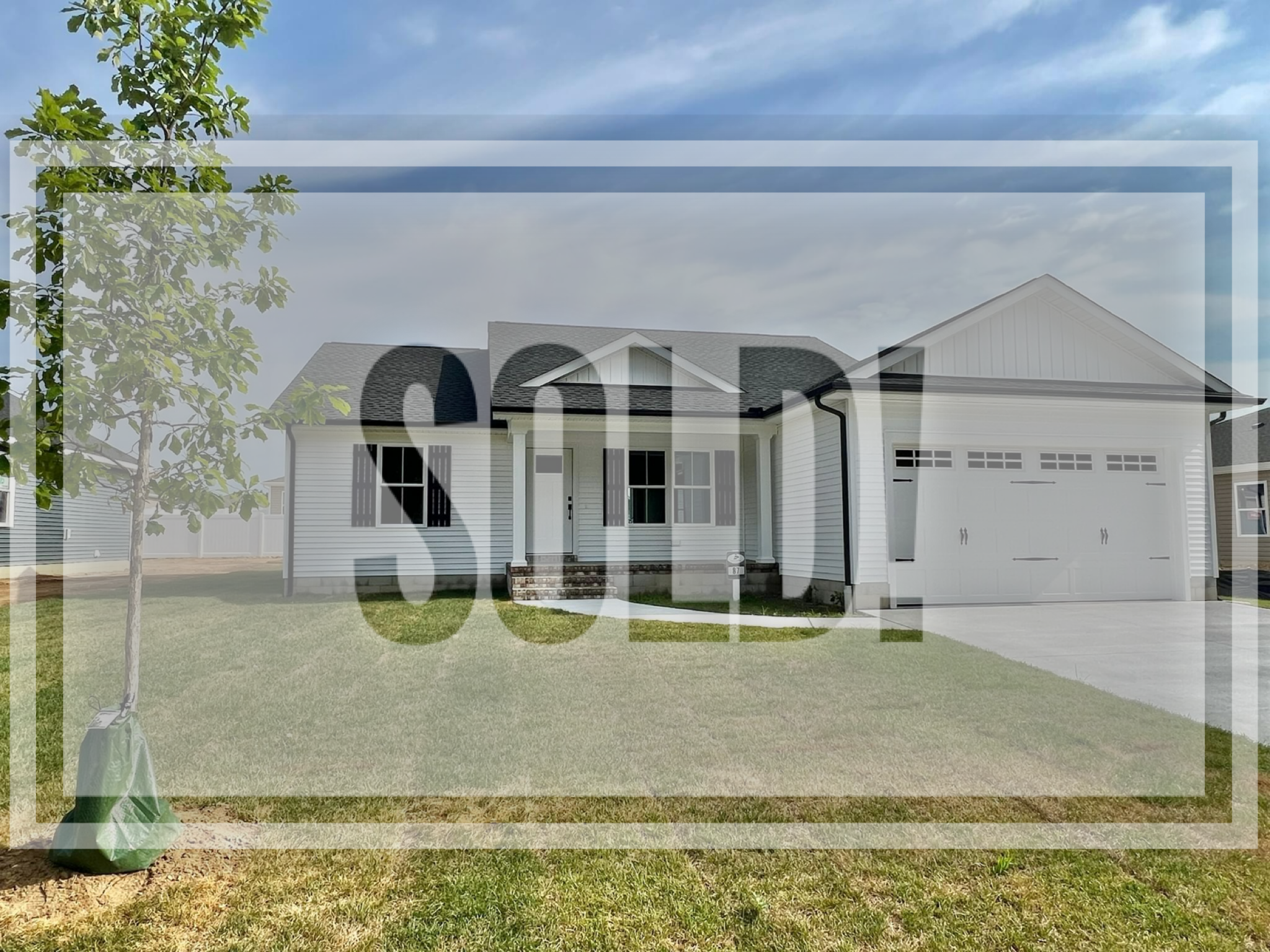
PLYMOUTH PLACE LOT 87
Farm Style Home Ready to Move-in, Introducing the Nina, a fresh floorplan from Carl Deputy and Son Builders, crafted to satisfy the need for an affordable four-bedroom home without compromising the quality and standard features that have become synonymous with our custom homes. This innovative design boasts split bedrooms for enhanced privacy, vaulted ceilings in the living room and kitchen for a spacious feel, and an open floor plan for seamless living. Ample closet space, a separate laundry room, garage access to the crawl space, and all our signature maintenance-free features are included, ensuring the Nina offers both style and functionality.
1482
sqft
4
Beds
2
Baths
297 Plantation Dr. Felton, De. 19943
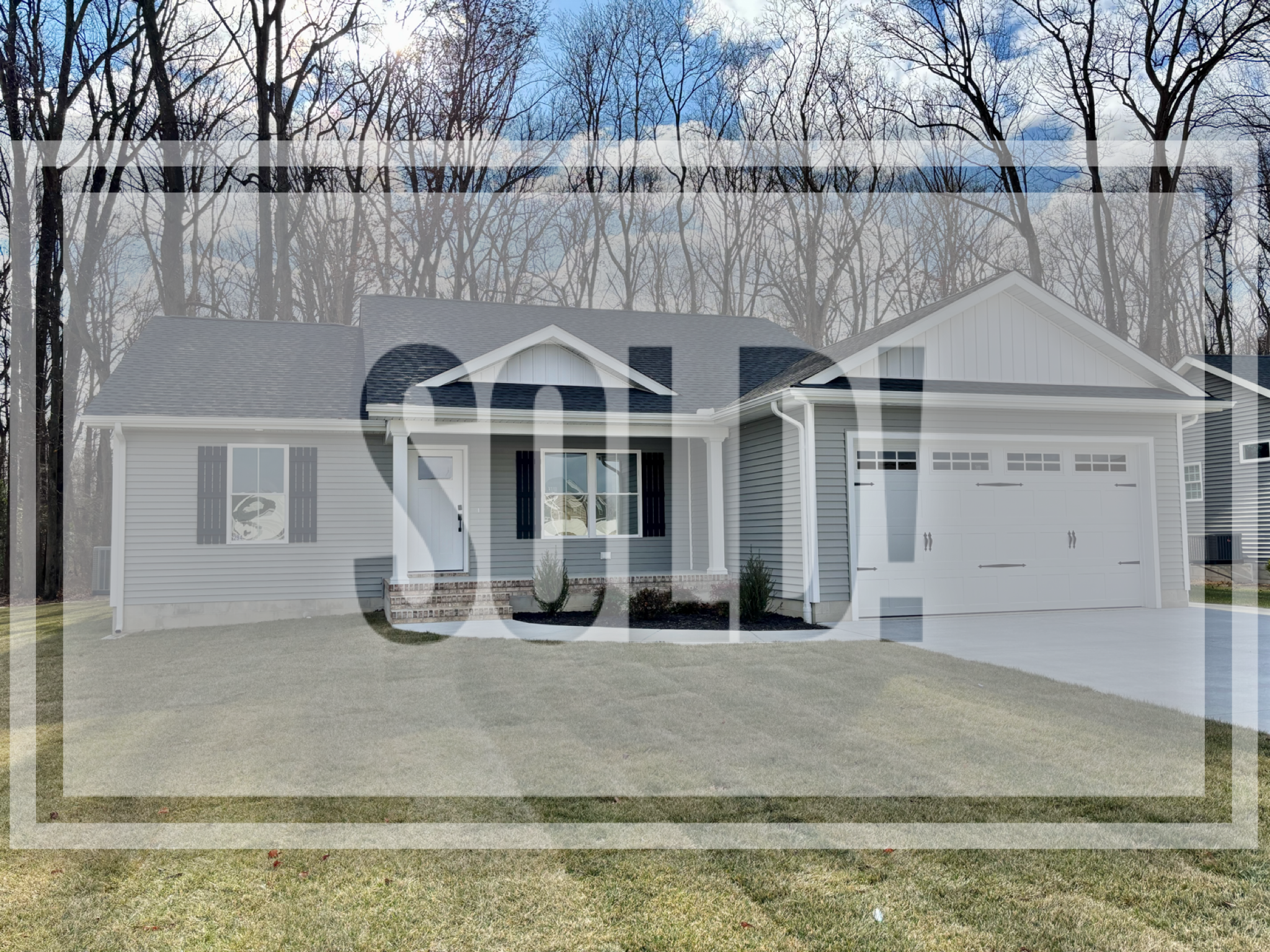
PLYMOUTH PLACE LOT 21
New Construction. Introducing the Nina 1546, a fresh floorplan from Carl Deputy and Son Builders, crafted to satisfy the need for an affordable four-bedroom home without compromising the quality and standard features that have become synonymous with our custom homes. This innovative design boasts split bedrooms for enhanced privacy, vaulted ceilings in the living room and kitchen for a spacious feel, and an open floor plan for seamless living. Ample closet space, a separate laundry room, garage access to the crawl space, and all our signature maintenance-free features are included, ensuring the Nina offers both style and functionality. This version of the Nina Plan is 64 SQFT larger than the standard Nina Plan and sets on a Premium Lot #21 that sits on the perimeter with a wooded back yard!
1546
sqft
4
Beds
2
Baths
Plymouth Place Floor Plans
Carl Deputy & Son Builders offers several different home styles that can be built on lots within Plymouth Place. The varying floor plans accommodate different needs and style preferences. All of the floor plans can be customized to your liking. You can view the available floor plans below.
Frederica
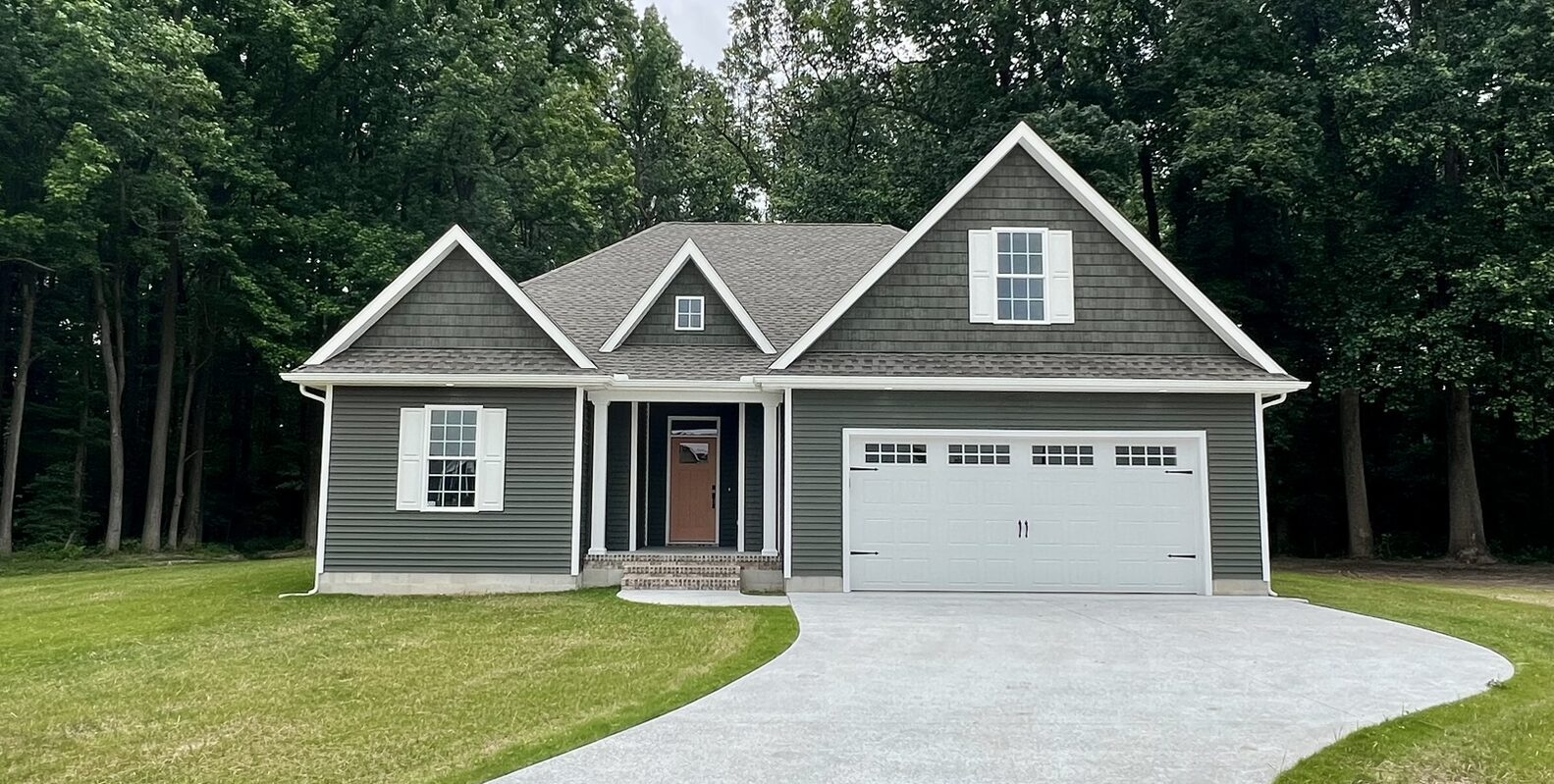
The Tomahawk House Floor Plan
Introducing the Tomahawk, our latest home plan that beautifully combines a striking steep roof exterior with a welcoming interior designed for modern living. This plan offers up to four bedrooms easily, making it perfect for those who prioritize comfortable single-level living, effortless entertaining, and easy upkeep. The kitchen is a chef’s dream, featuring extensive storage and prep areas alongside a bright dining space for everyday meals. The spacious great room serves as the heart of the home, with options to expand by removing the storage closet, enhancing your entertainment space. Consider adding a covered porch to seamlessly blend indoor and outdoor living spaces. The luxurious owner’s suite is a private haven, complete with a cozy sitting area, expansive walk-in closets, and a large bathroom featuring a double vanity, separate toilet area, and various shower and tub layouts. For those desiring more space, the second level can be transformed to include a loft, an additional bedroom, and a full bathroom. Customization options abound, from cathedral ceilings to converting the home into a full two-story residence, tailoring the Tomahawk to your unique lifestyle needs.
1,963
sqft
3
Beds
2
Baths
DELAWARE
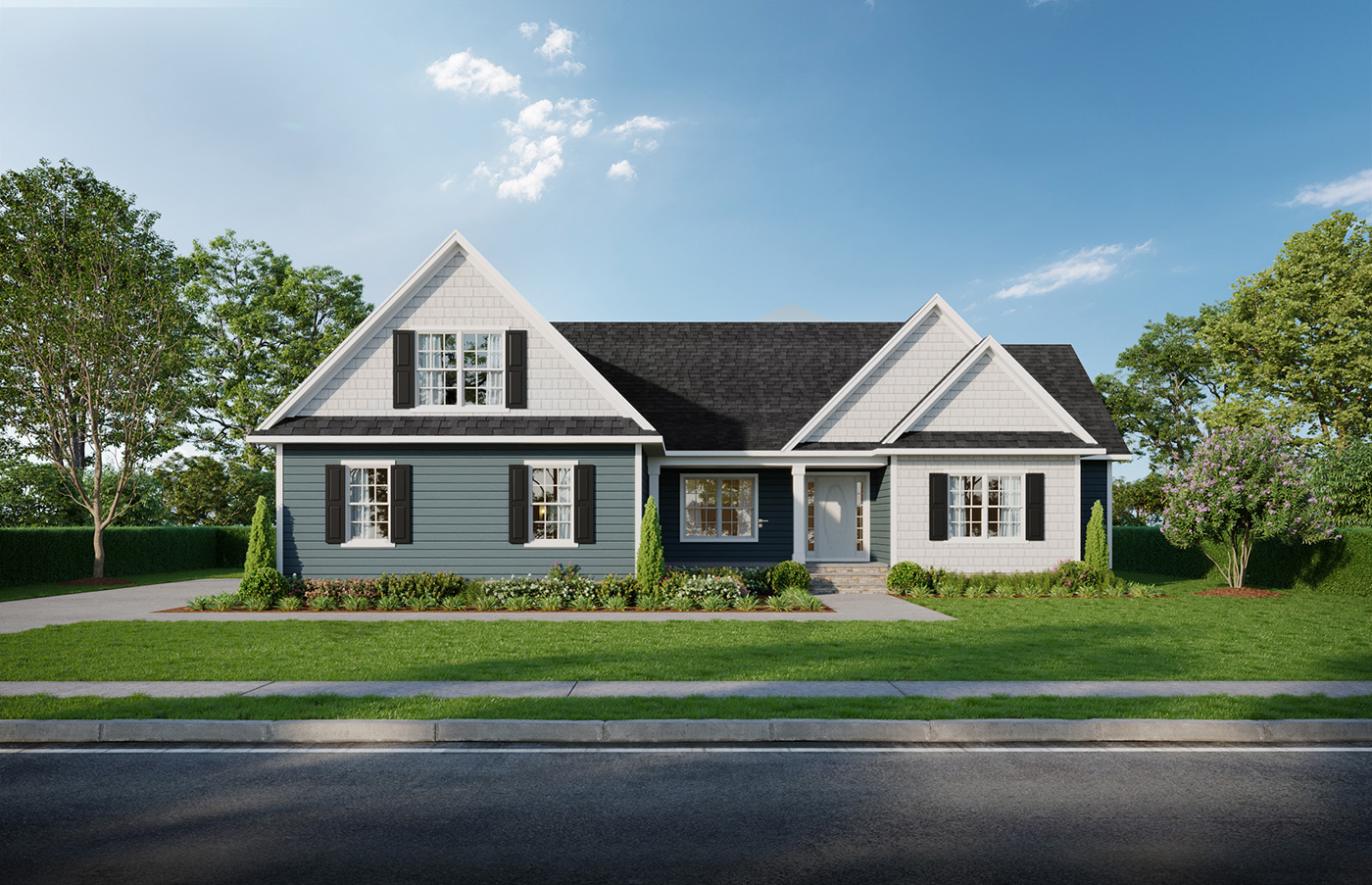
The Plymouth House Floor Plan
The Plymouth, our premier and most sought-after floor plan, embodies open-concept living with its distinctive split bedroom layout. Featuring a sizable master suite complete with a walk-in closet and oversized bathroom, the Plymouth offers versatility in its design. Available in various configurations, you can opt for a single-story version with 3 bedrooms and 2 baths, or elevate your space with a two-story model that accommodates 3 to 5 bedrooms and 3 baths. Perfect for entertaining, its open floor plan and split bedroom design make hosting a breeze. Additionally, the home boasts a large, unfinished second level, accessible via stairs, ready for customization. Whether you’re looking to add extra bedrooms, a media room, or your very own gym, the potential to tailor this space is limitless.
1,644
sqft
3
Beds
2
Baths
DELAWARE
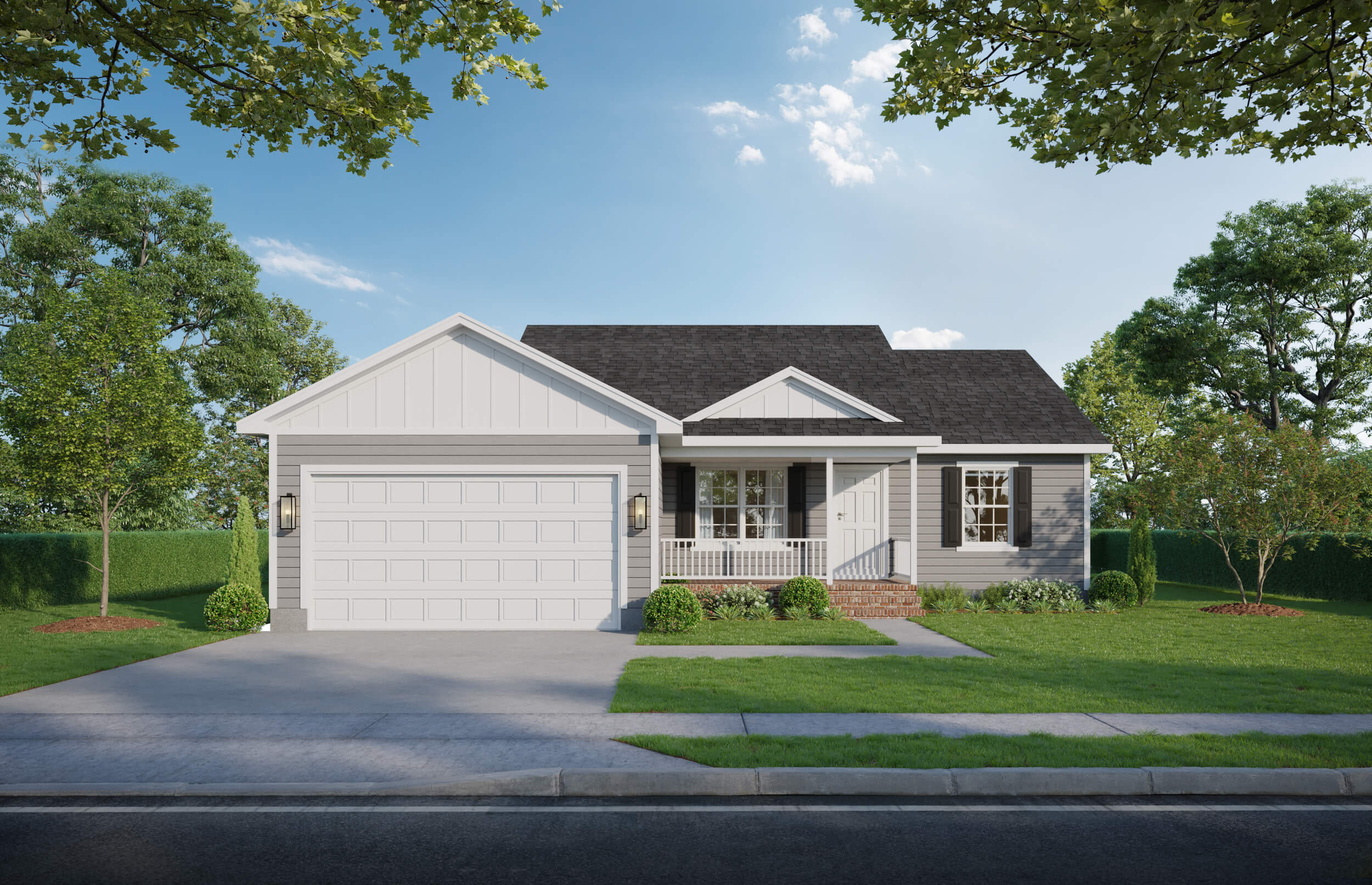
The Nina House Floor Plan
Introducing the Nina, a fresh floorplan from Carl Deputy and Son Builders, crafted to satisfy the need for an affordable four-bedroom home without compromising the quality and standard features that have become synonymous with our custom homes. This innovative design boasts split bedrooms for enhanced privacy, vaulted ceilings in the living room and kitchen for a spacious feel, and an open floor plan for seamless living. Ample closet space, a separate laundry room, garage access to the crawl space, and all our signature maintenance-free features are included, ensuring the Nina offers both style and functionality.
1,482
sqft
4
Beds
2
Baths
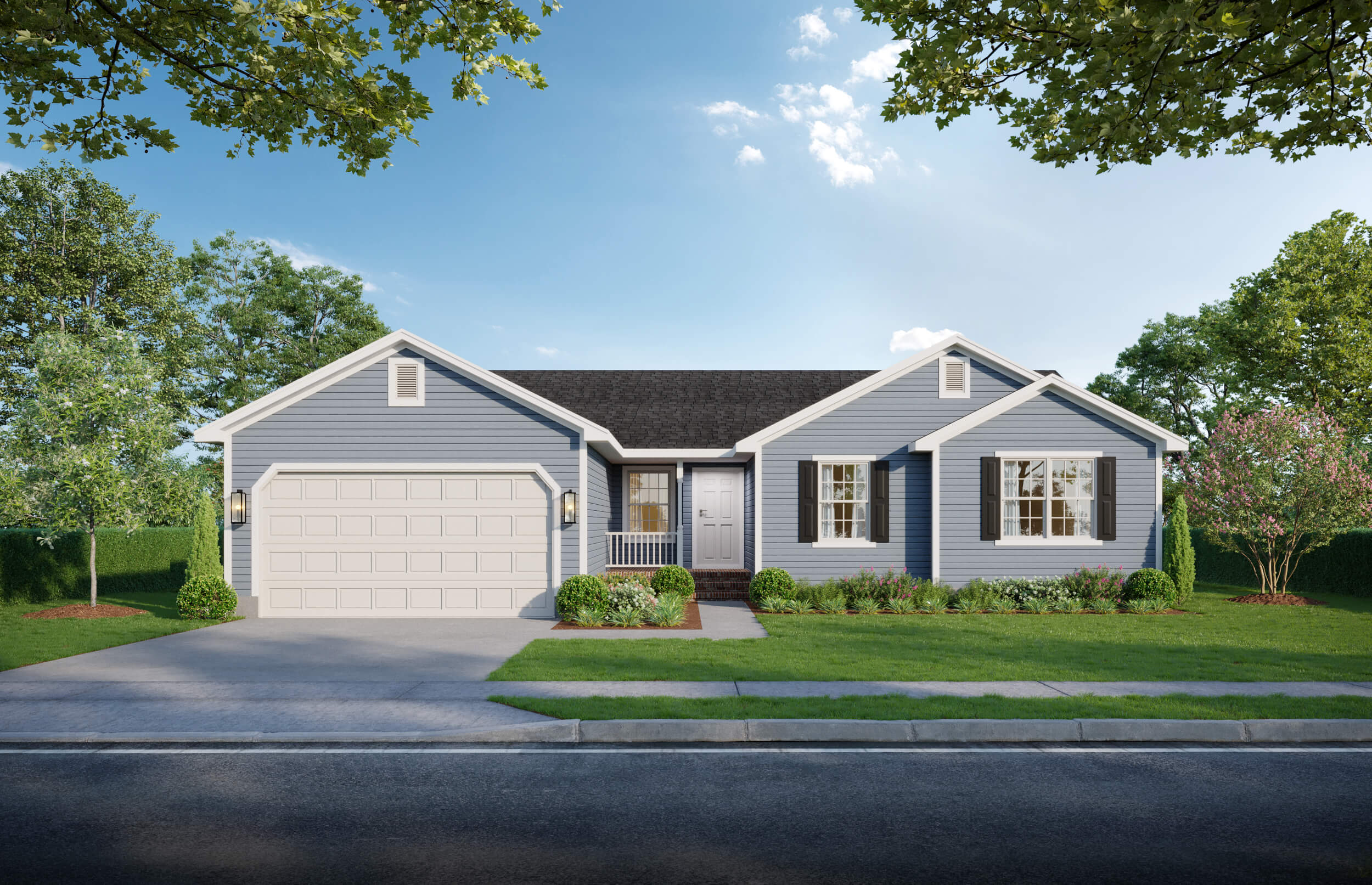
The Mayflower House Plan
This elegant ranch-style home offers functionality and all the essentials across a thoughtfully arranged single level. Its curb appeal is boosted by an inviting covered front porch. The kitchen features peninsula seating, ample storage, and is complemented by a cozy breakfast nook for casual meals. The layout includes three bedrooms, with a spacious owner’s suite, two full bathrooms, a family room, and a convenient laundry room adjacent to the garage. The owner’s suite, situated at the back of the home for maximum privacy and tranquility, boasts a generous bathroom with a sizable vanity and a large walk-in closet, enhancing the single-level living experience.
1,447
sqft
3
Beds
2
Baths
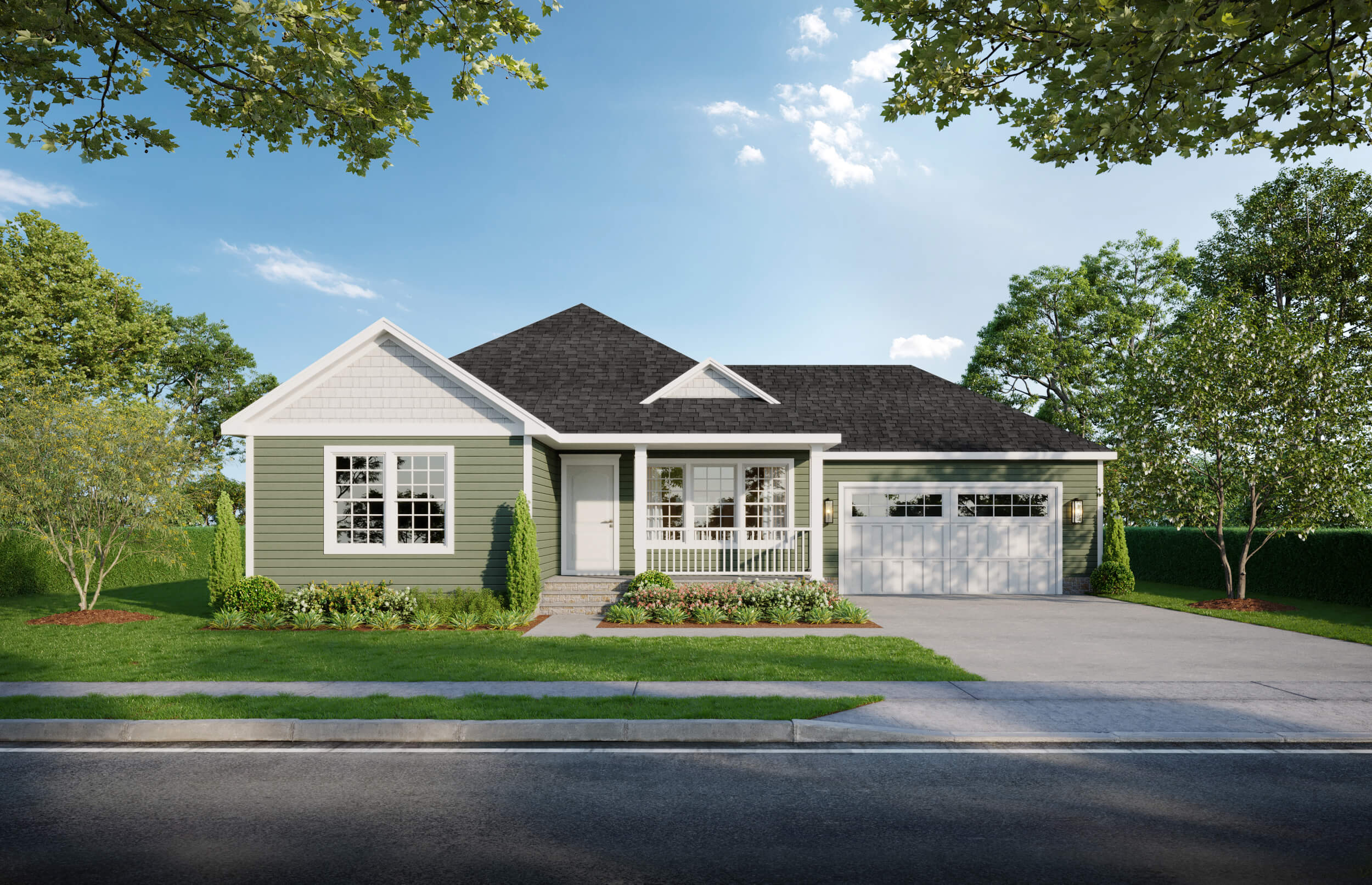
The Santa Maria House Floor Plan
The Santa Maria model delights with its open-concept design, offering an expansive ambiance. Welcomed by a cozy front porch, you’re led into an oversized sized great room that seamlessly connects to the kitchen. The kitchen itself boasts an included island and extensive cabinetry, maximizing space for practical use. A significant feature of this home is the spacious owner’s suite and Master Bath with oversized vanity . This bungalow is designed to impress.
1,438
sqft
3
Beds
2
Baths
Plymouth Place Site Plan
Lots in Plymouth Place are going fast. Only 8 available lots remain in the neighborhood. Contact us to reserve your lot before it’s gone.
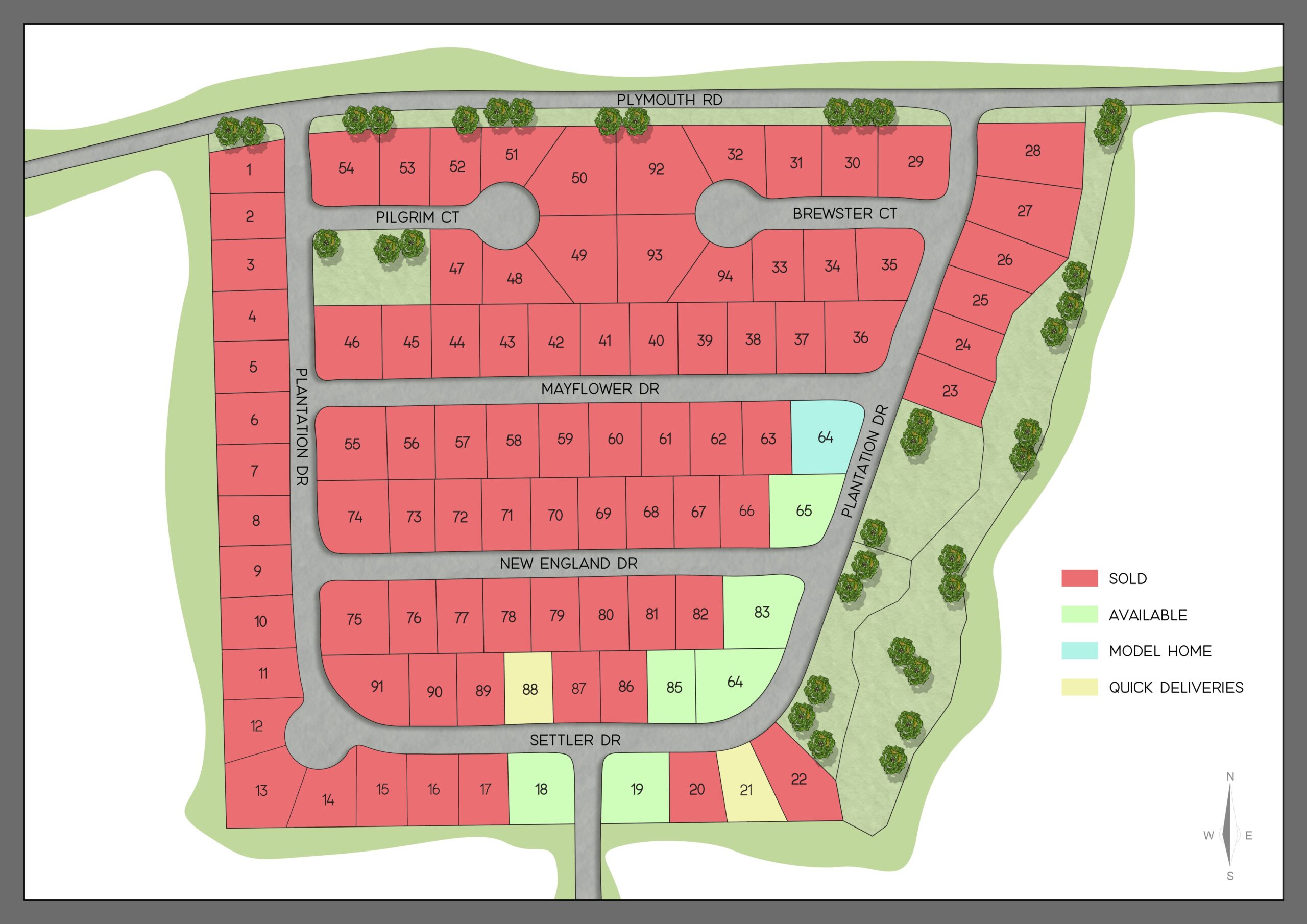
Why MoveTo Felton, Delaware?
Founded in 1861, the town of Felton is a quiet and beautiful town full of rich history. Felton offers a quaint small-town charm (with just over 1,000 residents) without having to sacrifice modern amenities and conveniences. It’s conveniently situated in the center of Delaware, which makes for easy access to nearby attractions, major cities, and key destinations. Felton is situated less than 30 minutes away from both Dover and the beach.
Felton is an affordable place to live with a cost of living 3% below the national average. Residents have access to great healthcare and plenty of job opportunities. The central location of the town makes it an attractive place to start or relocate a business to be able to easily serve more of Delaware.
Schools
Living in Felton provides you with access to excellent schools. There are both public and private options available in the area. There are no private schools available directly within Felton, but the closest private schools are less than 10 miles away in Dover. The public school system in Felton is one of the best in the country. Lake Forest North ranks as the second-best elementary school in Delaware while Lake Forest High School ranks as the third-best high school in the Dover Metro area.
| School | Type | Grades | Distance From Plymouth Place |
| Lake Forest North Elementary | Public | PK – 3 | 2.6 Miles |
| Lake Forest Central Elementary School | Public | 4 – 6 | 5 Miles |
| Central Delaware Christian Academy | Private | PK – 8 | 5.7 Miles |
| Holy Cross School | Private | PK – 8 | 9.8 Miles |
| W. T. Chipman Middle School | Public | 7 – 8 | 9 Miles |
| Lake Forest High School | Public | 9 – 12 | 5 Miles |
Things To Do
There is something to do for all ages in Felton. You could stretch your legs and enjoy the outdoors at Killens Pond State Park. The park offers a 2.6-mile hiking trial in addition to kayaking, canoeing, boating, or fishing on the pond. Killens Pond Water Park is a great place to take the family in the summer. The water park includes a baby pool, two water slides, fountains, underwater benches, and more.
When you want a more sophisticated adult outing, you can enjoy a wine tasting at Pizzadili Vineyard & Winery with over 20 different wines to choose from. The Air Mobility Command Museum can also be a great destination for history buffs or aviation fanatics. The museum has over 30 aircrafts on display along with flight simulators and various historical exhibits.
There are several great eateries in Felton whenever you’re looking for a meal out. Enjoy American pub food at The Green Stinger, or a cocktail with karaoke a tPaskey’s Owls Nest. You can never go wrong with pizza from Felton Pizza or fresh sandwiches at D & D Deli.
Climate & Weather In Felton
If you enjoy a change in seasons, then you’ll love Felton. Felton experiences all four seasons without much extreme variation. Temperatures rarely fall below 14°F or rise above 95°F making Felton a very comfortable place to live all year round. Temperatures average between 28°F and 43°F in the winter months and 69°F and 86°F in the summer months. The winters can be snowy and windy. On average, Felton receives 14.2 inches of snow a year. The full spectrum of seasons gives you the opportunity to enjoy a range of different seasonal activities throughout the year.
Benefits Of Buying A New Construction Home
Buying a new construction home in Plymouth Place offers several unique advantages over purchasing an older home in the area. Some of the many benefits include:
- Modern Design and Customization: New homes come with contemporary designs, layouts, and finishes. You’ll also be able to customize your home to your liking. You’ll have the option to choose finishes, fixtures, and even room layouts.
- Increased Energy Efficiency: New construction homes are built to higher energy efficiency standards, often featuring better insulation, energy-efficient windows, and modern HVAC systems. This reduces your utility costs and minimizes your environmental impact.
- Lower Maintenance Costs: Everything in a new home is, well, new! From the roof to the plumbing and appliances, you’re less likely to face major repairs or replacements for several years.
- Healthier Indoor Environment: New homes are constructed with modern building materials that meet current safety and environmental standards. This typically means fewer allergens, better air quality, and reduced exposure to potential contaminants, like lead or asbestos, which can be present in older homes.
- More Convenient Layouts: Newer homes feature open floor plans, larger bathrooms, and more functional kitchen spaces. They’re built with today’s lifestyle in mind, including features like home offices, which can be ideal for remote work.
- Better Resale Value: Newer homes generally retain their value longer, as they require less updating compared to older properties. This can make them more appealing to future buyers, which increases your potential resale value.
You can speak with our team for help determining whether or not a new home in Plymouth Place may be right for you. We can help you weigh the pros and cons to determine if moving to Plymouth Place is the right move to make for your family.

