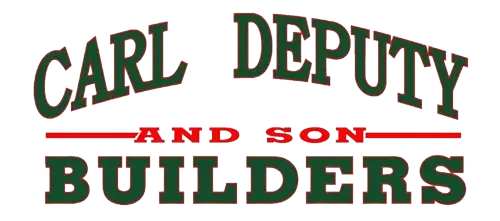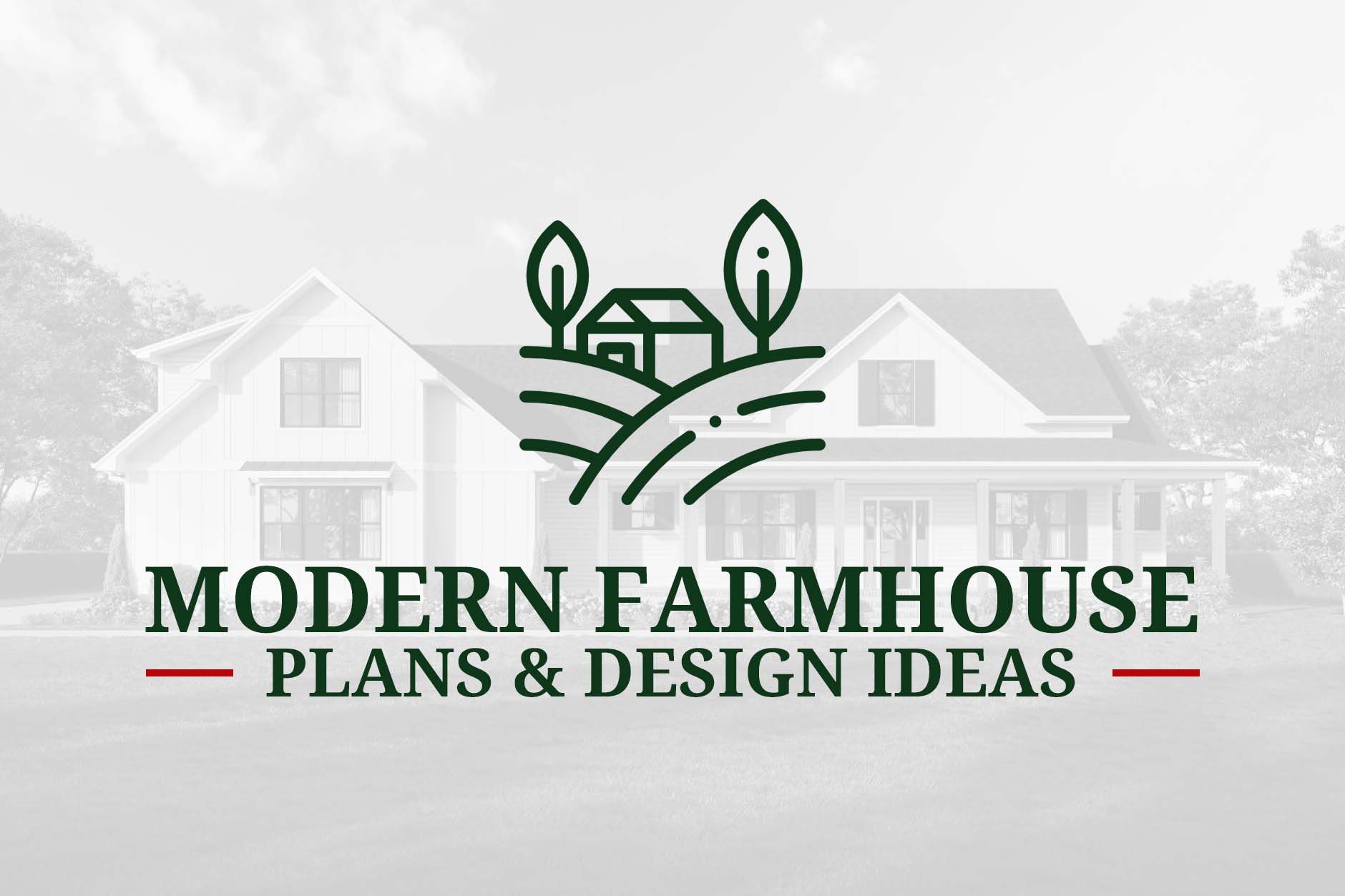
Over the past decade, the modern farmhouse style has taken over in communities across America. This style combines all of the charm of a traditional farmhouse but with an updated aesthetic. If you’re building your own house, you can pick a modern farmhouse plan – or design one all on your own.
A modern farmhouse design focuses on clean, simple lines and neutral colors. Most often, the exterior is white and black, with plenty of windows and a large covered porch with wood beams. Inside, you’ll find spacious rooms (full of natural light), more neutral colors, and plenty of warm wood tones. If you want to build a modern farmhouse of your own, our team can help you do just that.
At Carl Deputy and Son Builders, we build semi-custom and custom homes in Kent County, Sussex County, and the Eastern Shore of Maryland. Our most popular floor plans include modern farmhouse styles. Given our expertise in building these homes, we can also collaborate with homeowners to help them design a completely custom modern farmhouse. Contact us to talk to a Delaware custom home builder about building your own modern farmhouse.
Have questions about building a home or making home renovations? Sometimes talking directly to an expert is easier than reading a post. Speak with a builder at Carl Deputy & Son Builders > (302) 284-3041
What Is Modern Farmhouse Style?
Popularized by Chip and Joanna Gaines of HGTV’s “Fixer Upper,” modern farmhouse design has become all the rage in recent years. But what exactly is it?
Modern farmhouse is exactly what it sounds like: traditional farmhouse style combined with a more contemporary edge. It has a less rustic vibe, often with more neutral colors and streamlined finishes. Rather than vintage rocking chairs and red plaid fabric, for example, you might have sleek wooden furnishings with clean lines.
Exterior Characteristics
For the exterior of a house, the modern farmhouse style includes:
- White siding or paint
- A black or gray metal roof
- Simple trim (often black) that may be board and batten or X-shaped
- A large, covered front porch
- Modern versions of traditionally rustic lanterns
- Neat landscaping
- Shutters (often black)
- A simple door with windows or sidelights to let in natural light
- A rectangular shape
Interior Characteristics
On the inside of a modern farmhouse, you might find elements such as:
- Wrought iron accents and fixtures
- Reclaimed wood
- Barn board walls
- Wide plank floors
- Neutral colors such as white, cream, beige, brown, gray, silver, blue, and light green
- Black trim around the windows
- Barn doors
- Exposed beams
- Shiplap paneling
- Large, comfortable furniture
- Plants and greenery as accents
- Warm wood tones
- Lots of cabinetry
Ultimately, the goal of the modern farmhouse style is to provide a simple welcoming ambiance to your home. This style isn’t just reflected in interior design but is shown throughout every element of the home. A modern farmhouse should have a cozy feel and an almost Scandinavian aesthetic.
Modern Farmhouse Design Ideas
If you are considering building a modern farmhouse, then our design team can work with you to help you achieve your dreams. We offer ready-made modern farmhouse plans that you can customize to build a semi-custom home. You can also design your modern farmhouse from scratch for a fully custom home. Whether you choose a custom or semi-custom house, there are some elements that should be incorporated into your design if you want a modern farmhouse look.
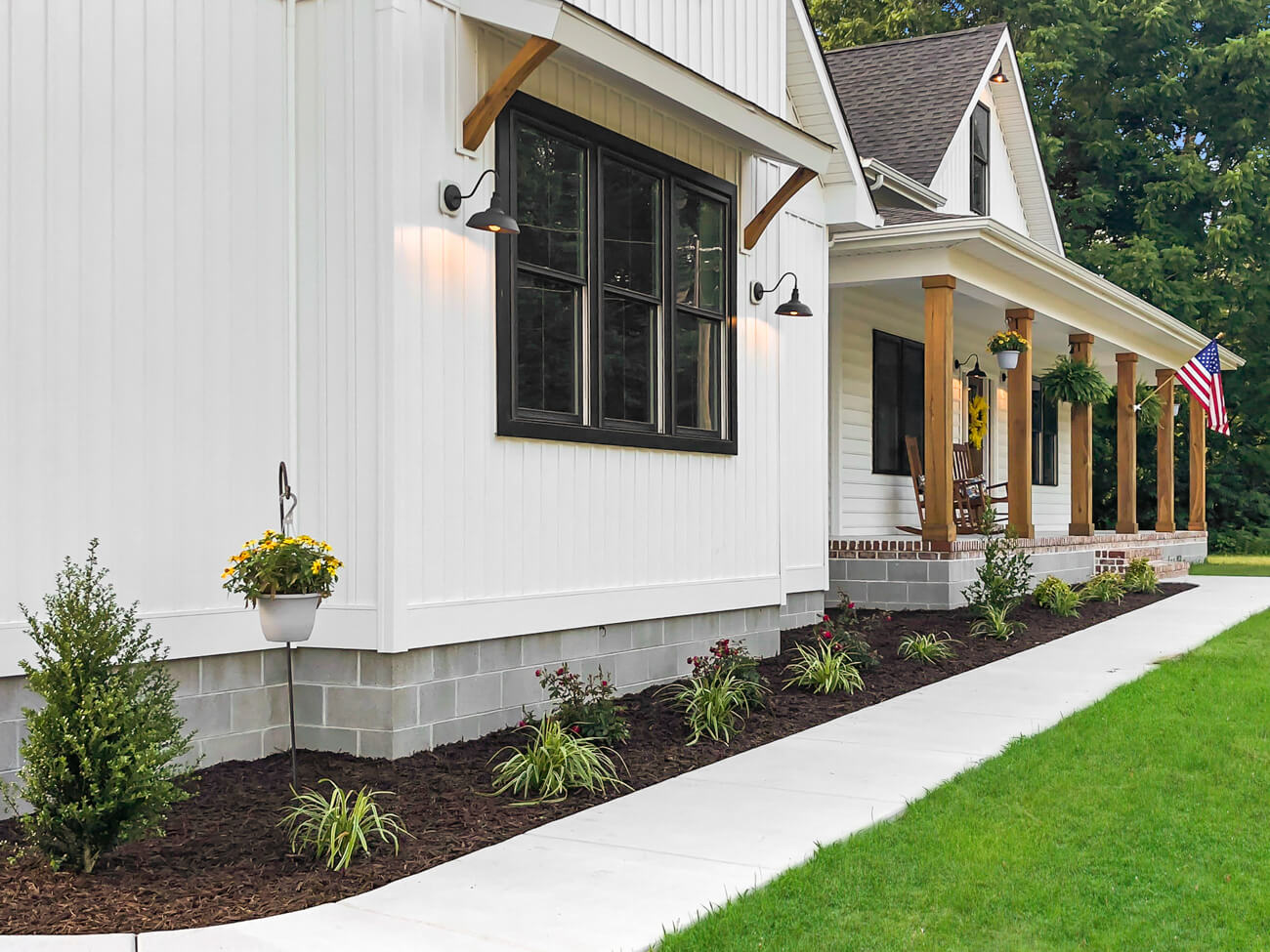
Simple & Clean Architecture
First, you should start with a relatively simple design with clean lines. Typically, this means an a-shaped or gable roof, vaulted ceilings, plenty of windows, and a large covered porch. If there is a garage, the doors should be carriage-style.
The exterior of the home is usually black and white, with barn-style lighting and black accents on the window frames. Having lots of windows means that the home will have plenty of natural light. A simple, uncomplicated floor plan also allows for spacious rooms.
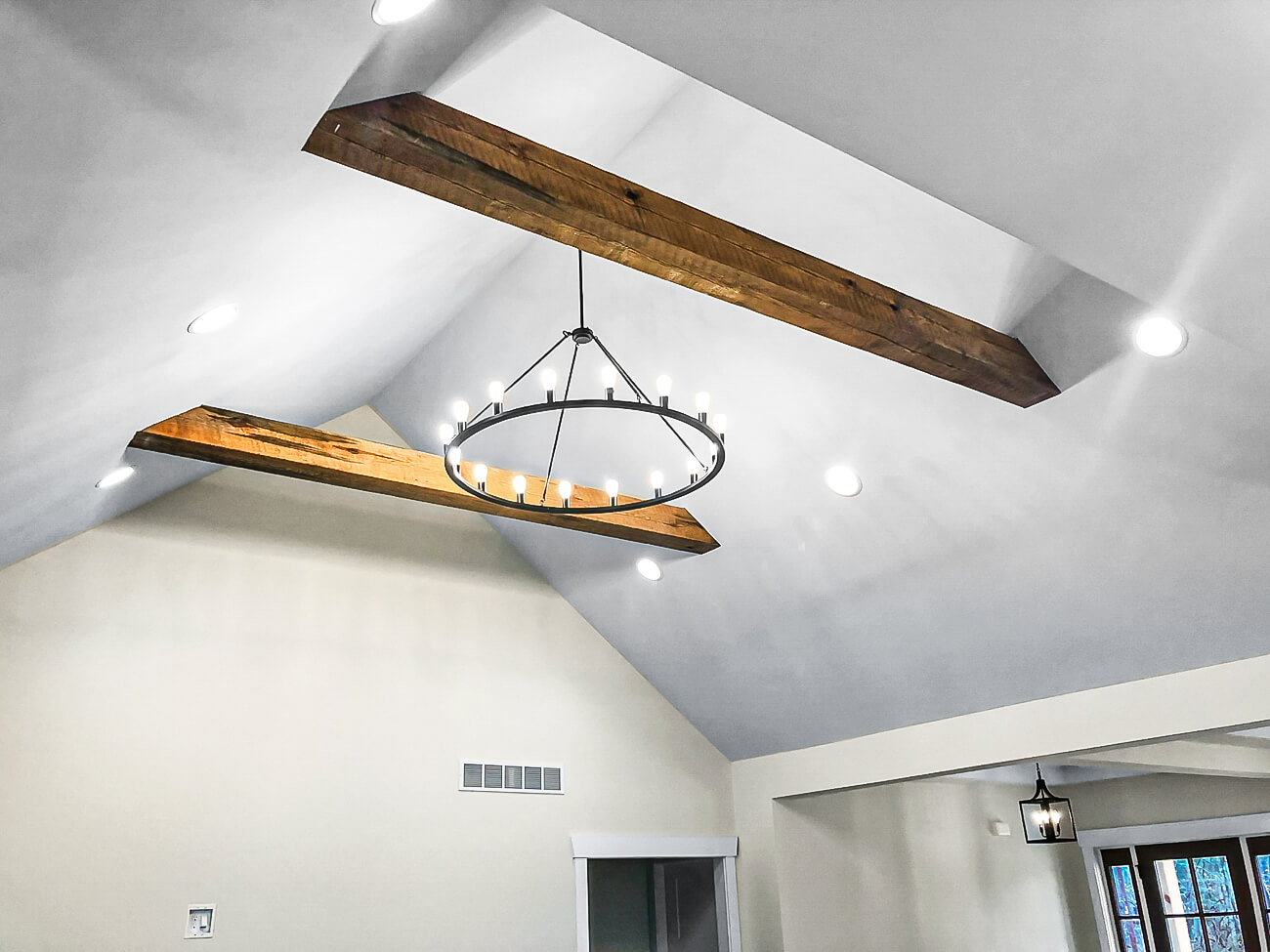
Wood Accents
Second, you can add character to the interior of your house with plenty of wood accents. This may include exposed beams on the ceilings, wide wood plank floors, and the use of reclaimed wood. Modern farmhouses also tend to have plenty of wooden shelving and cabinets.
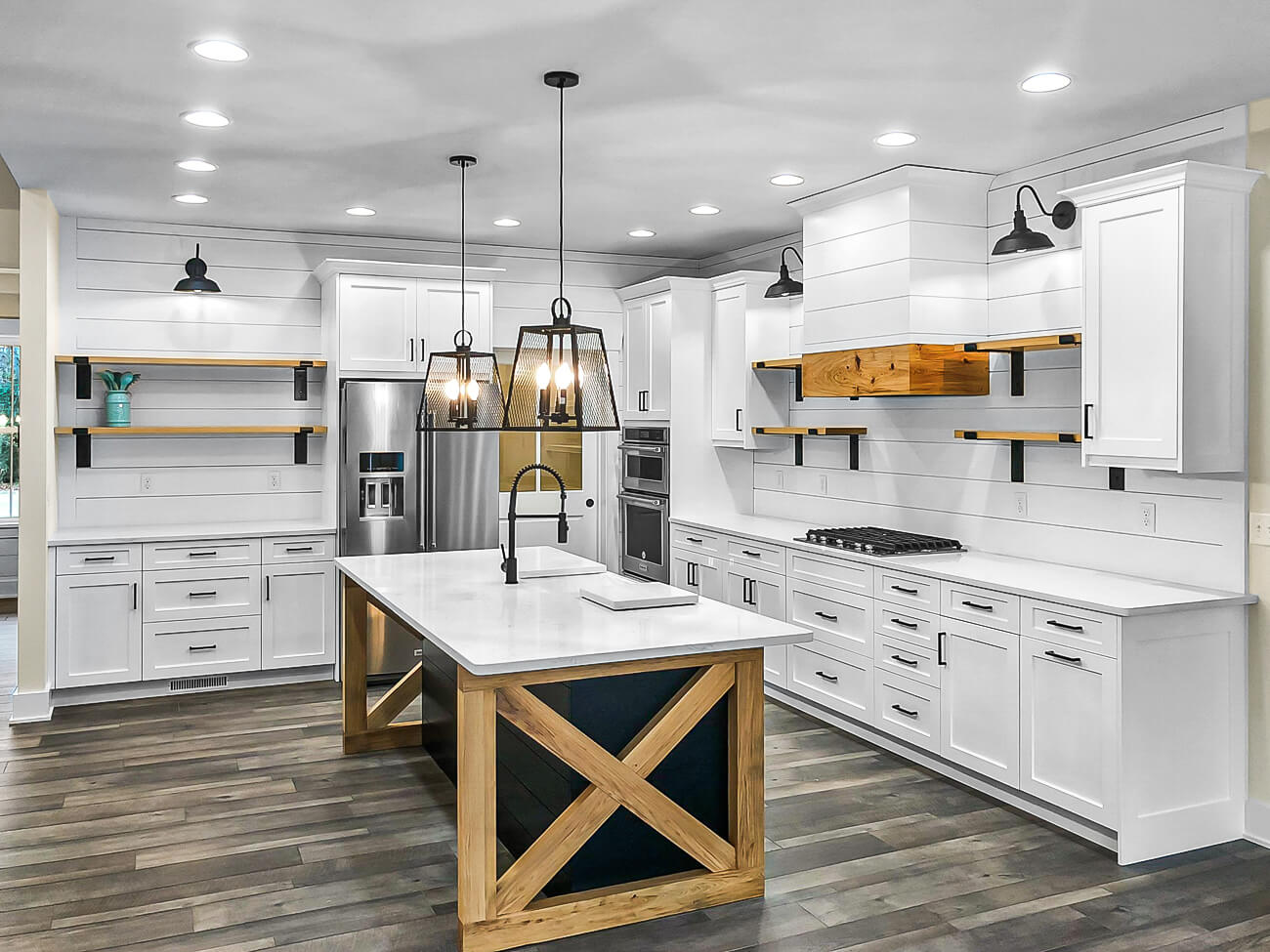
Eye-Catching Focal Point
Third, consider creating a focal point to draw guests towards the gathering spot in your house. This could be anything from a large fireplace to an oversized kitchen island to a large wooden dining table (perhaps one made out of reclaimed wood).
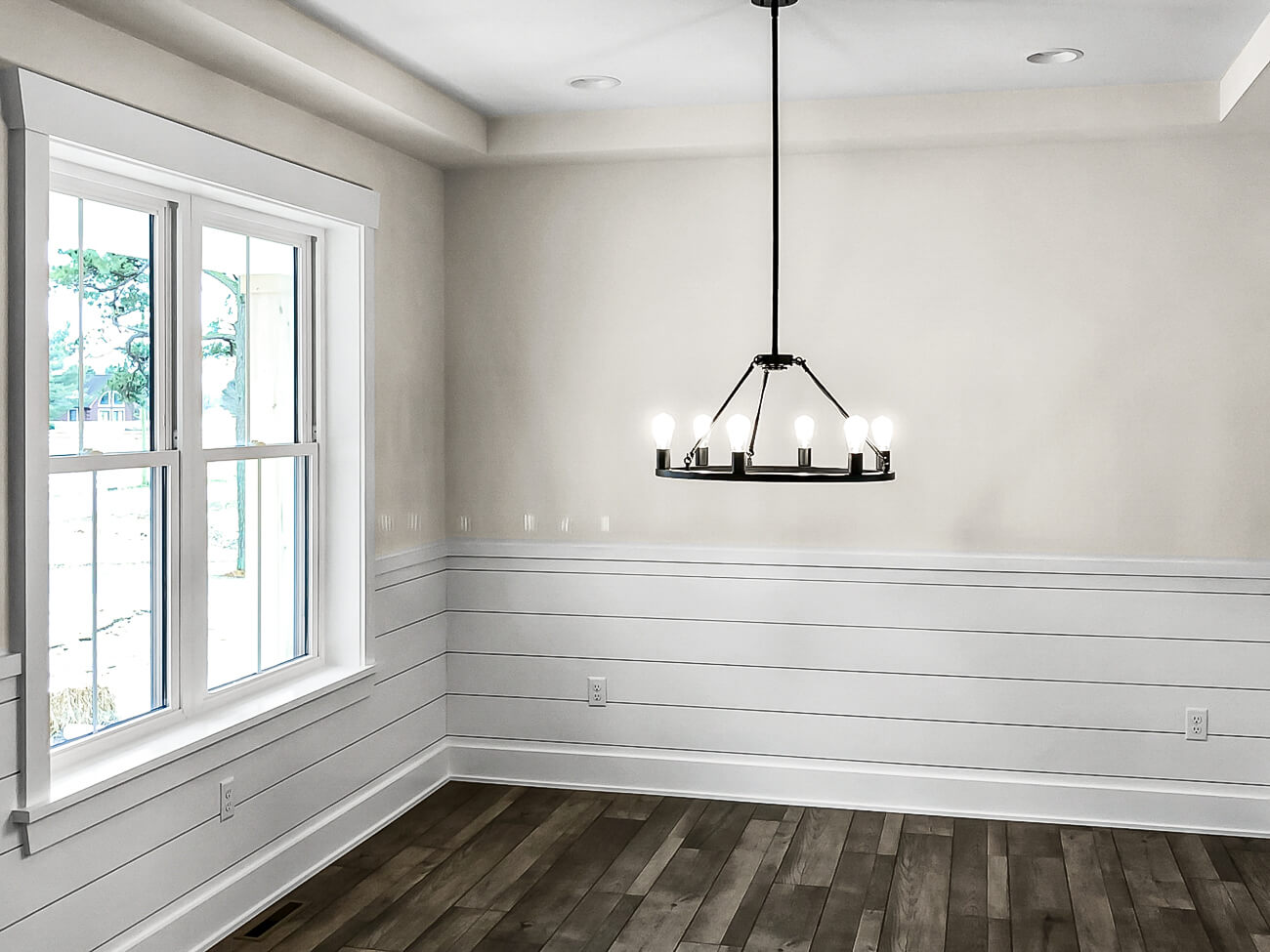
Neutral Colors & Natural Finishes
Fourth, when deciding on finishes, stick to neutral colors and more natural finishes. Many modern farmhouse designs incorporate things like black fixtures to play off of black window trim. Walls are often painted in warm whites, and there is plenty of wood featured throughout the house. This often includes wood paneling in addition to floors, cabinetry, and beams.
Natural Decor
Fifth, when it comes to decorating your new home, try using plenty of natural materials to create depth and to add visual interest. For example, you might choose a brown leather couch for your main living space and add linen or cotton throws and pillows to complement it. Mixing metals is also a key design element for a modern farmhouse, along with combining vintage furniture with more modern, streamlined pieces.
Of course, when you’re building your own home, you don’t have to follow any particular design rules. You can choose to incorporate elements of modern farmhouse style – like white siding and a gabled roof with black trim – while choosing other design elements that better meet your needs. Our design team can work with you to help you decide exactly how your house will be laid out and built based on our experience and your desires.
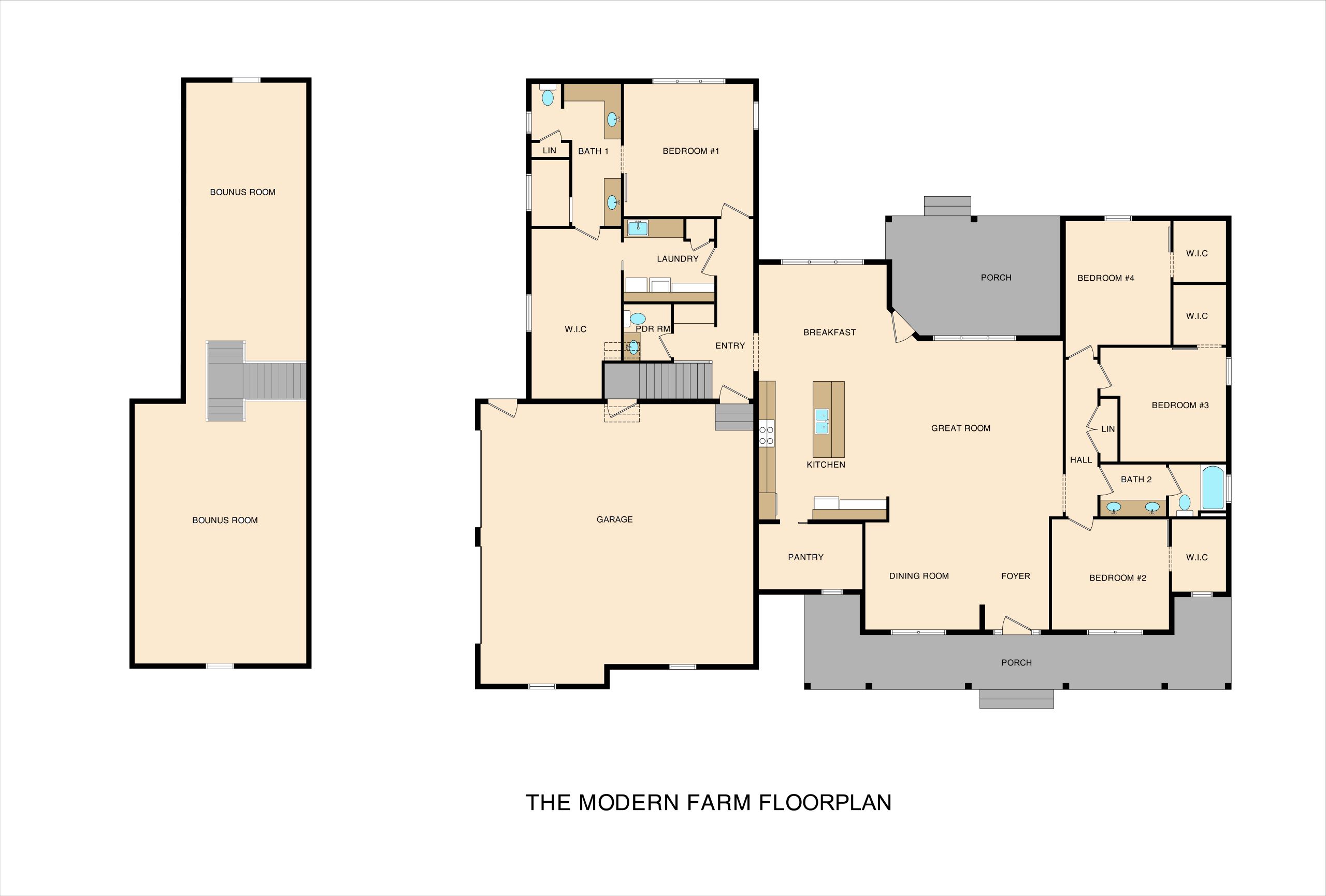
Our Modern Farmhouse Floor Plan
As home builders in Delaware, building farmhouses is one of our specialties. Just under half of all land in Delaware is devoted to agricultural production, and farming is one of the driving forces of our state’s economy. We’re surrounded by farmhouse-style inspiration and we’ve used the designs throughout our state to build our own farmhouse floor plan.
Our farmhouse plan is 2,557 square feet, with four beds and four baths. It features a master suite, a 2-car garage, stainless steel appliances, custom cabinets and granite countertops, and beautiful natural wood accents. If you’re looking to build your very own farmhouse in Delaware, we can build this house for you, or modify the floorplan to meet your unique needs.
Build a House That Suits Your Style with Carl Deputy & Son Builders
The modern farmhouse style is popular for a reason. It manages to be both charming and contemporary, blending clean lines with a sense of hominess that is hard to beat. We offer a range of modern farmhouse floor plans for homeowners – as well as the option to build a house in any other style that may suit you.
Since 1986, Carl Deputy & Son Builders has worked with homeowners in Kent and Sussex Counties in Delaware and the Eastern Shore of Maryland to build both custom and semi-custom homes in all types of styles. We can also renovate your current home to achieve a modern farmhouse look. To learn more about our modern farmhouse plans or to schedule a consultation with a member of our team, give us a call at 302-284-3041 or fill out our online contact form.
