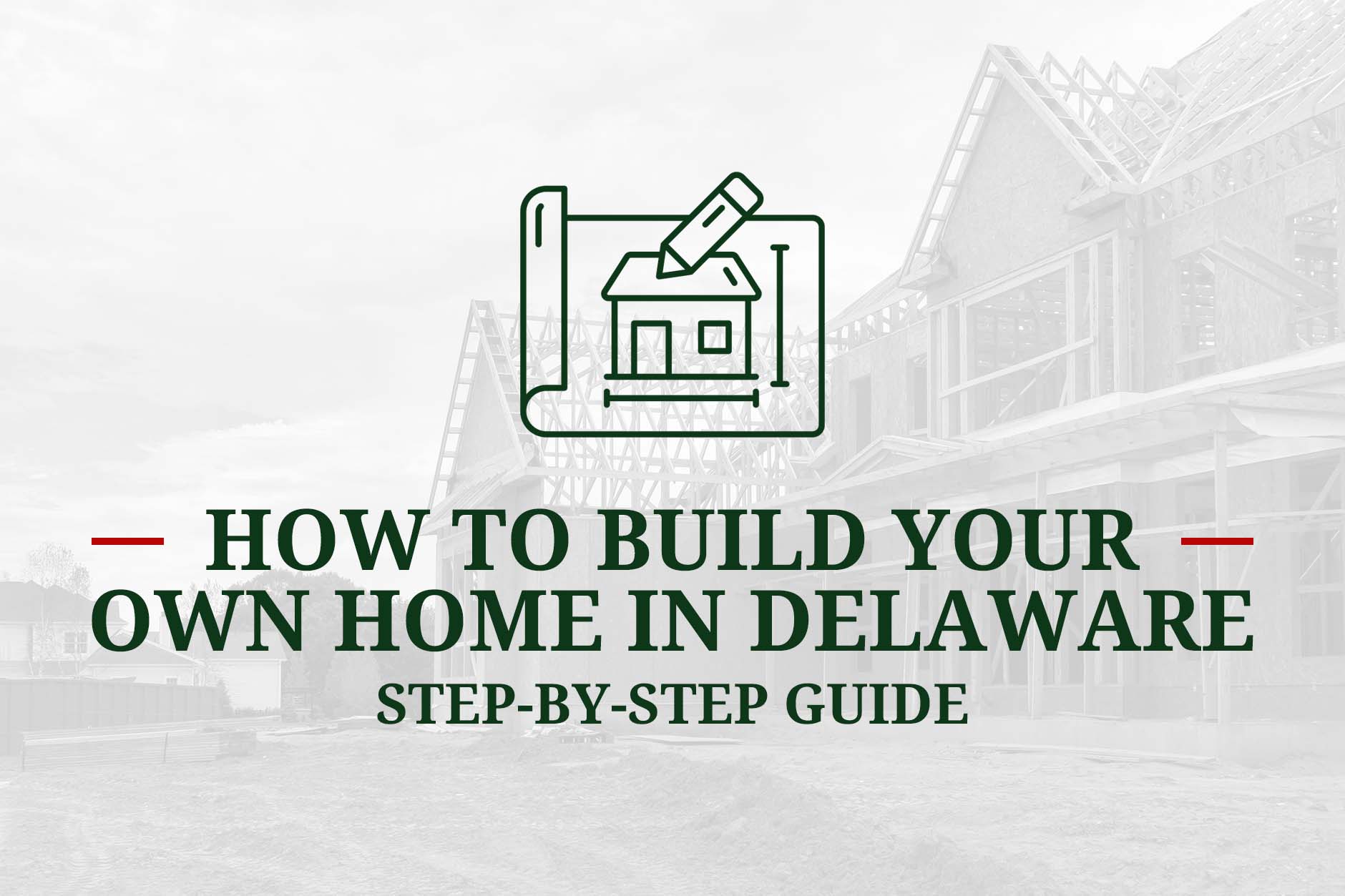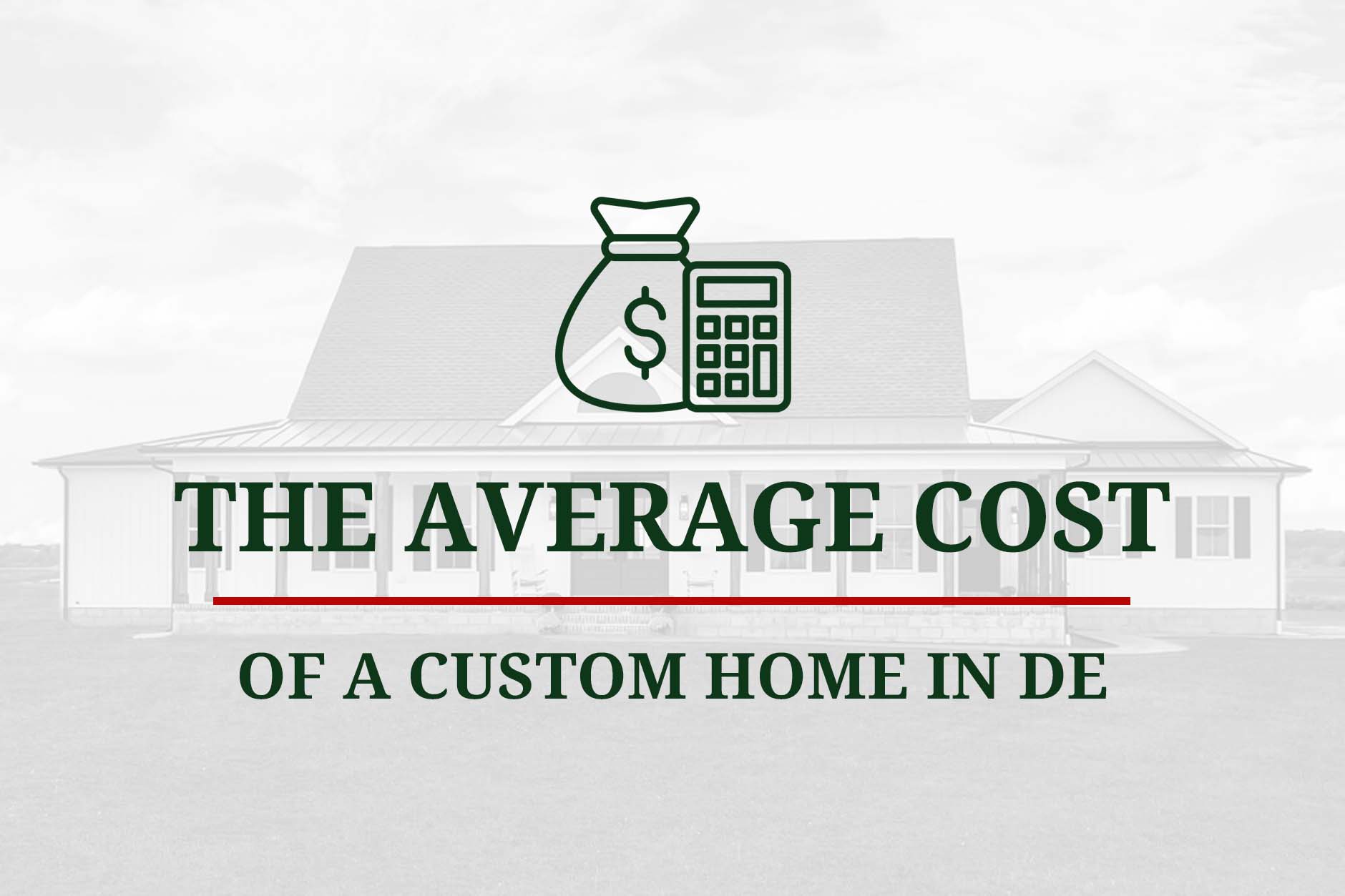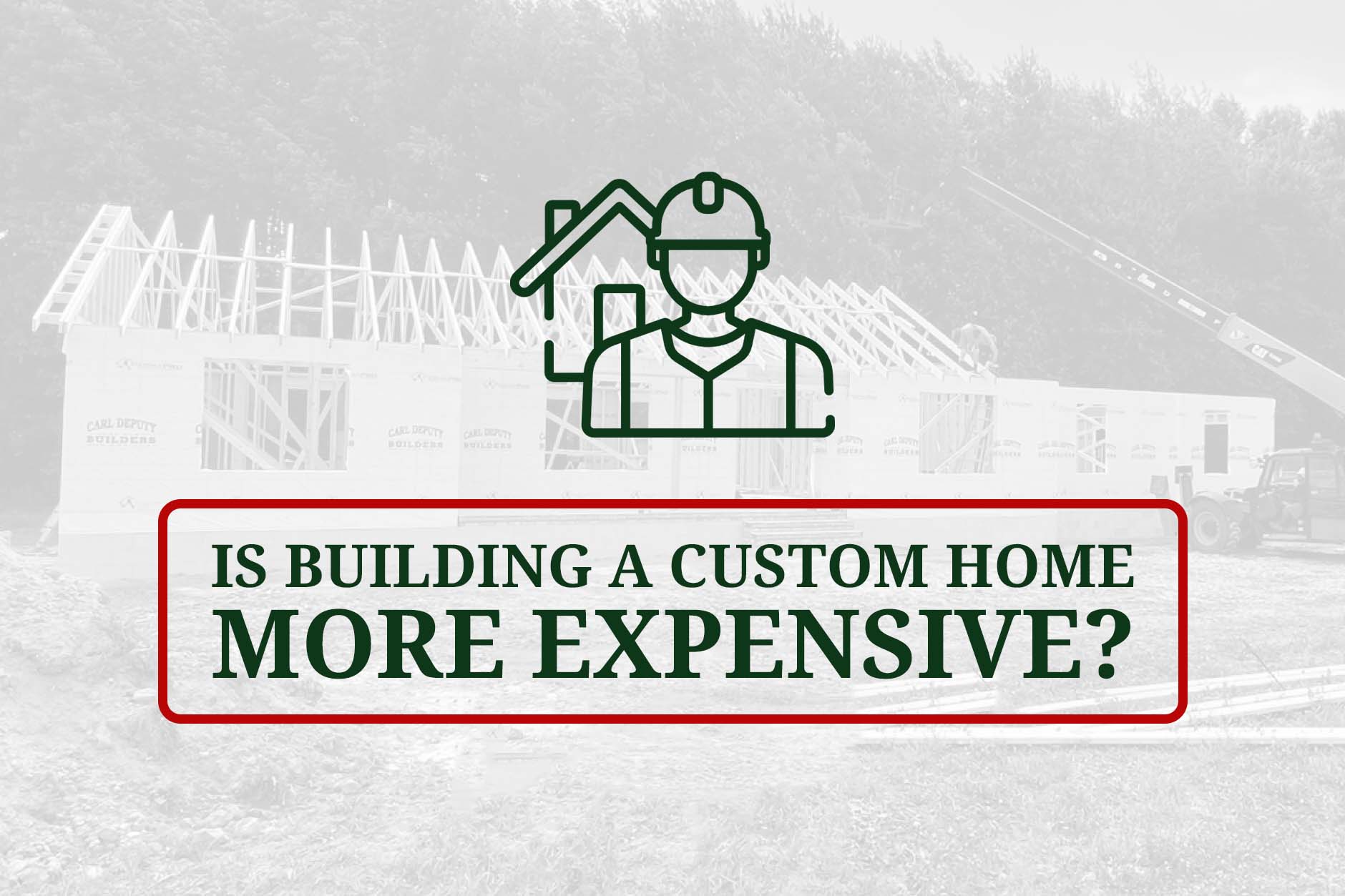
Building your own home can be a daunting task – especially if you haven’t done it before. You might not be familiar with the various stages involved in the process, or have the first clue of what to expect. While each home build is slightly different, there are some basic steps that they all follow.
From your initial concept to breaking ground to closing day, our guide to building your own home in Delaware will help you understand exactly what to expect. Knowing the process – including things like getting work inspected along the way – can also help you manage your own expectations for the length of time that it will take. Your builder should also keep you updated and make sure that you know what is going on with the construction.
At Carl Deputy & Son Builders, we specialize in building high-quality homes in Kent and Sussex Counties. We offer the finest craftsmanship and unparalleled customer service, so you have peace of mind knowing that we aren’t just building your home – we are doing it to the highest standards. Reach out today to talk to a member of our team about building your dream house in Delaware.
Have questions about building a home or making home renovations? Sometimes talking directly to an expert is easier than reading a post. Speak with a builder at Carl Deputy & Son Builders > (302) 284-3041
Building Your Own Home: A Start-to-Finish Guide
For many people, building your own home is a once-in-a-lifetime opportunity. While undertaking a new house build can be stressful, it is also exciting. Below, we explain what you can expect – and what you will need to do – at each step of the process.
Step 1: Decide on the Kind of House You Want – and Your Budget
When you decide to build your own home, you must first decide what kind of home you want. There are a couple of different options, including a production home, a semi-custom home, and a custom home.
A production or speculative (spec) house is a home that is constructed by a builder – usually in a large planned community – without any particular buyer in mind. The houses are then sold once they are completed. Generally, you don’t get a lot of input with a production house unless you go under contract early enough to be able to pick some features like flooring, paint, and appliances.
A semi-custom home is a cross between a custom and a production house. These houses are usually built as part of a larger community. Buyers can choose between a few different floor plans and then customize certain features.
Custom homes are houses that are built either on your own lot or a lot that a builder sells to you. The house is built entirely to your specifications, from the floor plan to the exterior design to your interior finishes. These houses can cost more than production homes – but can be budget-friendly based on your choices.
Beyond the type of home, you will need to think about things like the style of home you want – colonial, ranch, modern farmhouse, or something else entirely. You’ll also have to decide on the number of levels you want, the general layout of the home, and the number of bedrooms and bathrooms that you want.
During this stage, you should also be thinking about your budget. You might want a fully custom 8-bedroom house on a few acres of land – but your budget may not allow for that. You might want to talk to a few lenders at this stage to get a better idea of what you will be able to borrow or otherwise afford.
Step 2: Find and Buy Land
If you aren’t buying a production home, then you will need to purchase a lot where your house will be built. Buying land in Delaware involves a few steps. You’ll need to locate a piece of land for sale and make sure that it is zoned appropriately for residential construction.
You will also need to make sure that it is suitable for construction. A builder can help explain to you whether or not a particular piece of land will work for your proposed home design – and how much it will cost to build on that lot given the need to clear trees, tap into water or sewage, or make other improvements.
Alternatively, you may be able to build a house on a lot offered by your builder. Many construction companies purchase land for just this purpose – and they have already done the work of making sure that you can build on it.
Step 3: Find a Builder
Once you have an idea of what you want to build and where you want to build it, you will need to find a home builder. They will oversee the construction of your home, including hiring and supervising their own employees and subcontractors, getting estimates for labor and materials, and making sure that the project stays on its timeline.
When you are looking for a builder, be sure to ask for references from friends and family and read reviews online. You can also consult with a few builders directly to get an idea of their process and their past work.
Step 4: Design Your Home
After you have hired a builder, the fun begins! You will get to work with them to design and customize your home. If you are building a fully custom house, then you will get to pick every detail (with the help of your builder). If you are building a semi-custom house, you can choose from the available options.
Step 5: Get the Required Permits
Before your builder can break ground, you will need to obtain the required permits. In Sussex County, you will need to get a building permit – and a residential standard plan for sediment and erosion control. In Kent County, you will also need to obtain a building permit.
You may also need permits from your town and/or from the state. Your builder can help you understand what permits are required and will typically be able to obtain the necessary permits for you.
Step 6: Clear the Property and Level the Site
If your land isn’t already ready for building, then the next step will be to clear it of rocks, trees, shrubs, and bushes at the construction site. Once the land is cleared, the crew will fill in any holes and grade the land if there are any hills or dips on the build location.
Step 7: Prepare and Pour the Foundation
Once the land has been cleared, then the construction crew will dig holes and trenches for the foundation, utilities, and other necessities (like a septic system). They will then install the footings (if required). They will then pour the foundation, which may be a slab, crawlspace, or a full basement. The concrete must be cured for a period of time before construction can resume.
Step 8: Install Drains, Sewers, and Taps
When the foundation has cured, the construction crew will install drains, water taps, sewer lines, and other plumbing needed on the first floor. Any trenches surrounding the foundation will then be filled with the dirt that was previously excavated.
Step 9: Have the Foundation Inspected
Inspections will take place throughout the construction process to make sure that the building is done properly and to code. The first inspection is typically for the foundation. The inspector will look at things like waterproofing, grading, and the use of reinforced bars in the foundation before issuing their approval.
Step 10: Build the Frame of the House
Next, the crew can start to build the “skeleton” of your house. The framing crew will put up lumber for the walls, floors, ceilings, and roof trusses. This is when your house will start to look more like a building – and less like a mud pit!
Step 11: Apply the Sheath to the Frame
Once the frame is constructed, the construction crew will apply sheathing – large sheets of wood, wafer board, or gypsum that will be nailed to the frame. This will give you exterior walls – and make your house look even more like a home! Once the sheathing is installed, it will be covered with house wrap to prevent moisture from seeping into the wood.
Step 12: Install Windows and Exterior Doors
Once the sheathing has been installed and covered, the windows and exterior doors can be installed. Your builder may guide you towards energy-efficient windows and doors – which may cost more initially but will save you money over time.
Step 13: Install Rough Plumbing and HVAC
The next steps in the process involve getting the basic functions of the house installed. This includes ductwork for the heating, ventilation, and air conditioning (HVAC) system. A plumber will also come in and run pipes to whatever rooms will require water. They will also install bathtubs, sewer lines, and vents.
Step 14: Have the Plumbing Inspected
After plumbing is installed, an inspector will need to check to make sure that the work was done to code. They will do a pressure test on the drains, sewage, and vent pipes and will also look for leaks.
Step 15: Install the Electrical System
Next, an electrician will install wires and electrical panels. The electrical wires will be run through the walls and ceilings. The HVAC will be hooked up, along with all fans, lights, and electrical outlets. The electrician will also set up the electrical panel.
Step 16: Have the Electrical and HVAC Systems Inspected
Once again, you will need an inspector’s approval before you can move on to the next stage of construction. This time, an inspector will check the electrical system and HVAC to make sure that they work and are done to code.
Step 17: Install the Roof
The roof will usually be sheathed along with the rest of the house – but the roof itself typically isn’t finished until a bit later. The roof will install flashings and the roofing material – which may be asphalt shingles, metal, tile, or wood.
Step 18: Insulate the House
If insulation was not applied prior to the sheathing, it will be installed now. Typically, it is applied to exterior walls, interior walls, the attic, basement, or crawl space. There are a few different types of insulation that may be applied – fiberglass insulation that comes in rolls, cellulose insulation that may be poured or blown into place, or foam spray insulation.
Step 19: Drywall the Interior of the House
Once the house is well-insulated, then the interior walls can be added. Usually, drywall is hung on the walls and ceilings. If you are building a custom home, then you may have chosen a different wall type – such as plaster or tongue and groove wood.
Step 20: Paint the Walls
With the walls up, it is time to start adding your personal design. The walls will be painted. If you choose another finish, like wallpaper, then that will be hung at this stage.
Step 21: Install Exterior Finishes
The construction crew will also work on the exterior of the house at this time. They may hang siding or a different material – such as wood, stucco, brick, or stone.
Step 22: Lay Flooring
After the paint has dried, then the flooring throughout the house can be laid. This may include hardwood floors, luxury vinyl planks, tile, or another type of flooring.
Step 23: Install Trim
After the flooring has been installed, then the trim can be finished. Trim will be installed around the floor, windows, and doors. Your builder may also install crown molding along the ceiling if you have chosen that option. They will also install window sills at this point.
Step 24: Install Cabinet and Vanities
Next, the construction crew will start to install cabinets and vanities in the kitchen and bathrooms. You may choose to purchase ready-made cabinets or have your builder craft custom cabinets for your home.
Step 25: Install Light Fixtures, Outlets, and Switches
Once the electrical work is complete, the crew can hook up the outlets, light switches, and light features. If you have picked a large or expensive light fixture that could be damaged during construction, your contractor may wait to install it until after other work has been completed.
Step 26: Install Countertops, Appliances, and Fixtures
With the cabinets and vanities in place, the crew can then install countertops and fixtures. At the same time, they will install appliances in the kitchen and elsewhere in the house. In the bathrooms, they will install faucets, showerheads, toilets, and other features.
Step 27: Complete Landscaping and Hardscaping
Now that the interior work is just about complete – and the heavy equipment should mostly be gone – your builder can work on the exterior of the house. This may include laying down sod and planting trees and flowers. They may also install a walkway, build a deck, or build other features.
Step 28: Final Home Inspection
The final inspection will occur when the construction is essentially complete. The home inspector will check the foundation, plumbing, electrical, and HVAC systems again. They will also inspect other aspects of the house, including the windows, doors, and roof. If your house passes the inspection, then you will get a certificate of occupancy. Otherwise, your builder may have to fix any problems before having another inspection done.
Step 29: Final Walkthrough
Once the occupancy permit has been issued, your builder will do a final walkthrough with you. This is your chance to examine every aspect of the construction, taking note of anything that isn’t what you wanted or any damage that may have occurred. Your contractor will add those items to their “punch list” of final details to complete before closing. They will also give you an orientation to your new house, explaining features and how things work.
Step 30: Closing
If your house passes both the final inspection and your own walkthrough, then the last step will be the closing. This process is similar to a closing for that of an existing home – involving signing lots of legal paperwork and checks. Once the closing is complete, the house will be all yours!
Build a New Home with Carl Deputy & Son Builders
For more than 40 years, Carl Deputy and Son Builders has built homes throughout Kent and Sussex Counties in Delaware and the Eastern Shore of Maryland. Our services include custom homes, new homes, and renovations – all of which are completed to the highest standards. We know that building a new home can be anxiety-provoking for our clients, which is why we work hard to make sure that we help you understand what is happening at each step of the process.
If you are thinking about building a home in Delaware, we can help. We will work with you to learn about your dreams for your house – along with your budget. For each homeowner, our goal is to build the best possible house that meets their needs and their financial situation. To learn more or to schedule a consultation with a member of our team, give us a call at 302-303-6858 or fill out our online contact form.








