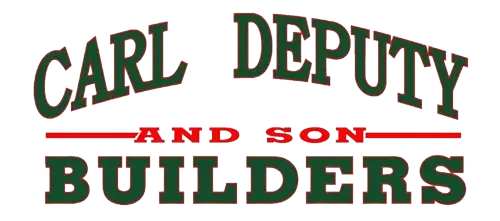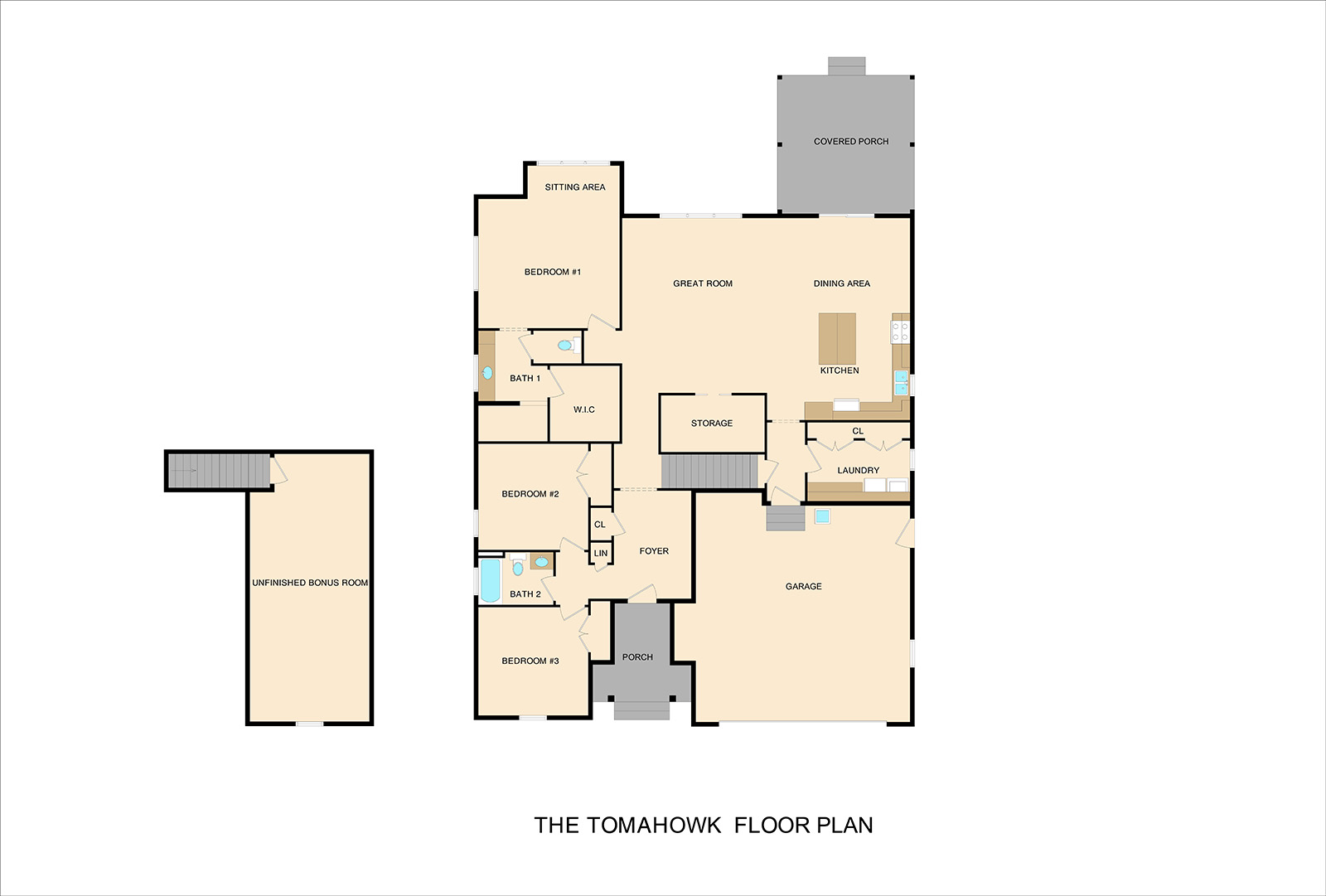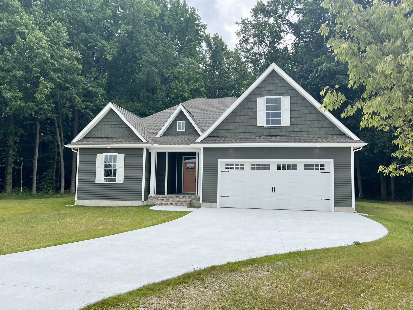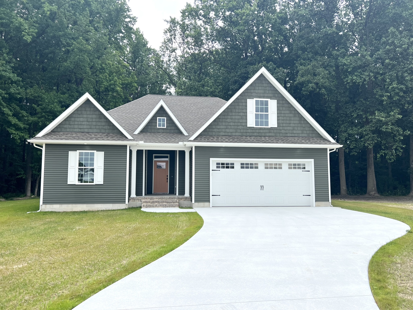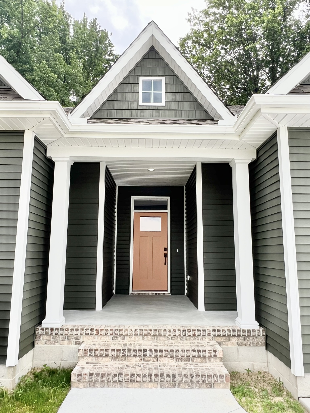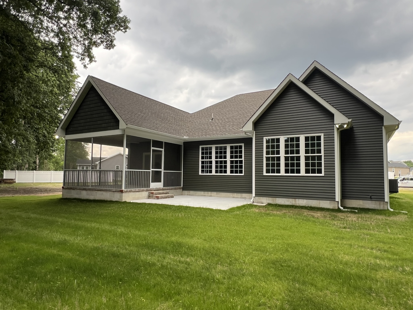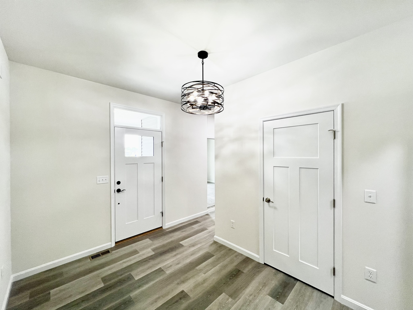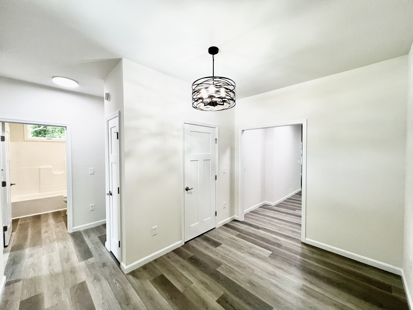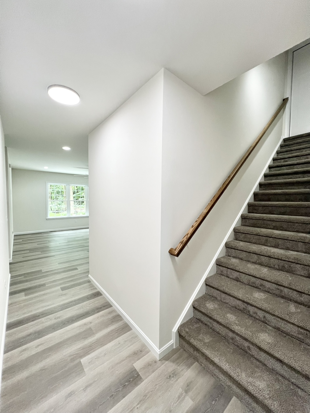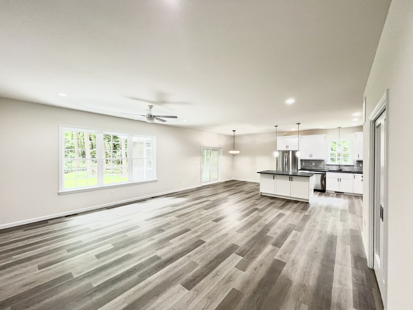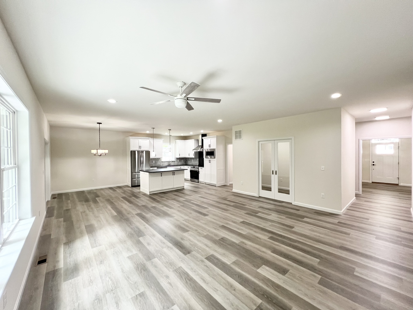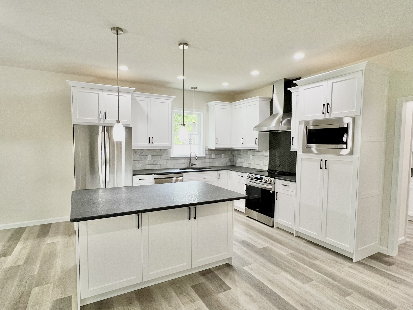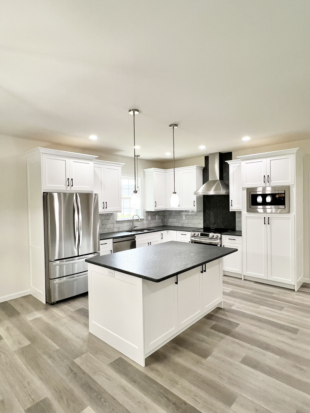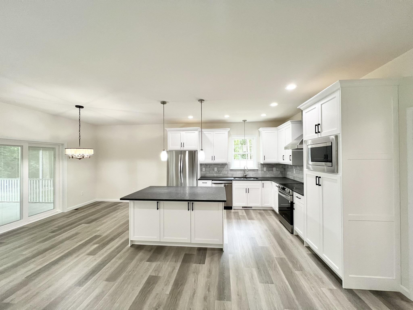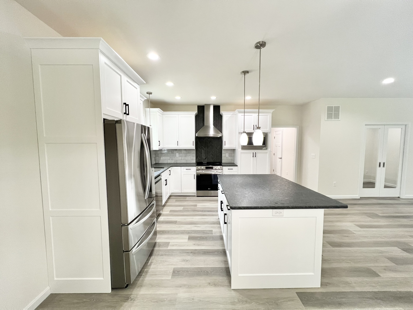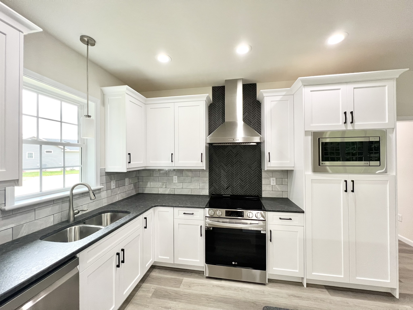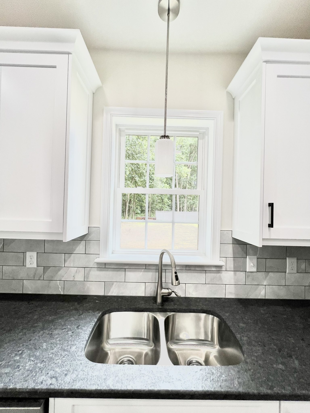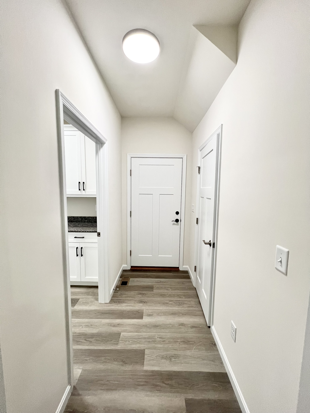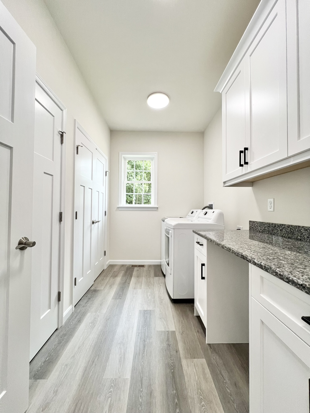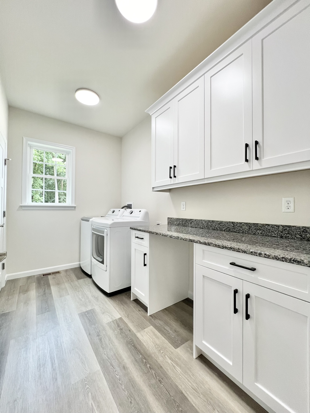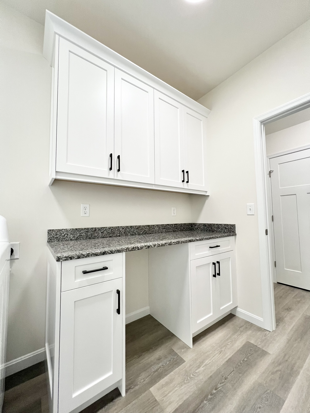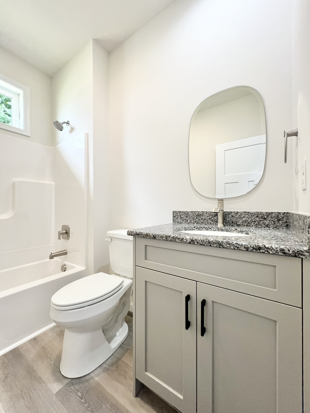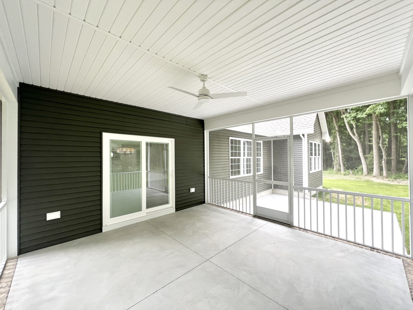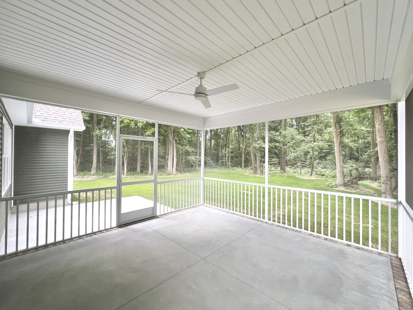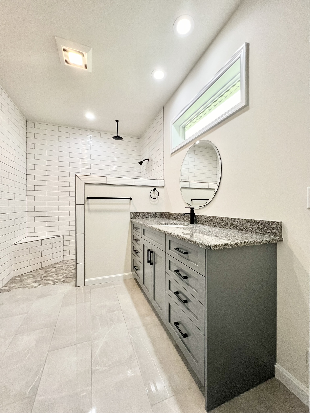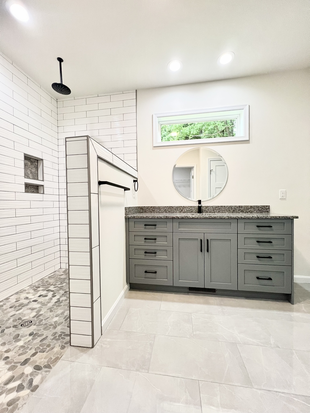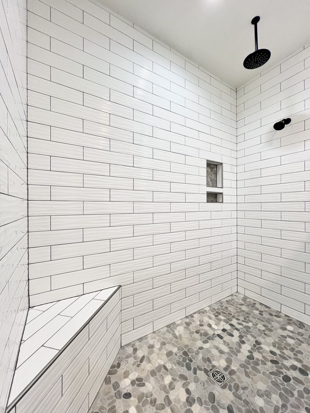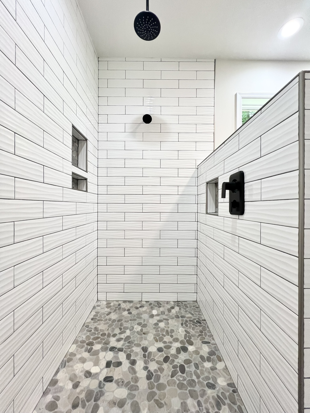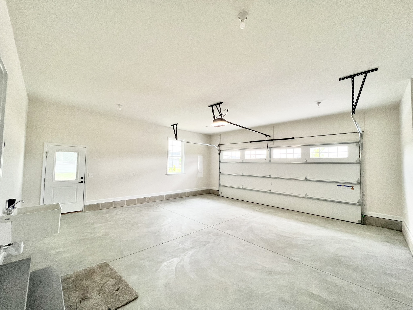The Tomahawk House Floor Plan
Sq Ft
BedS
3
BathS
2
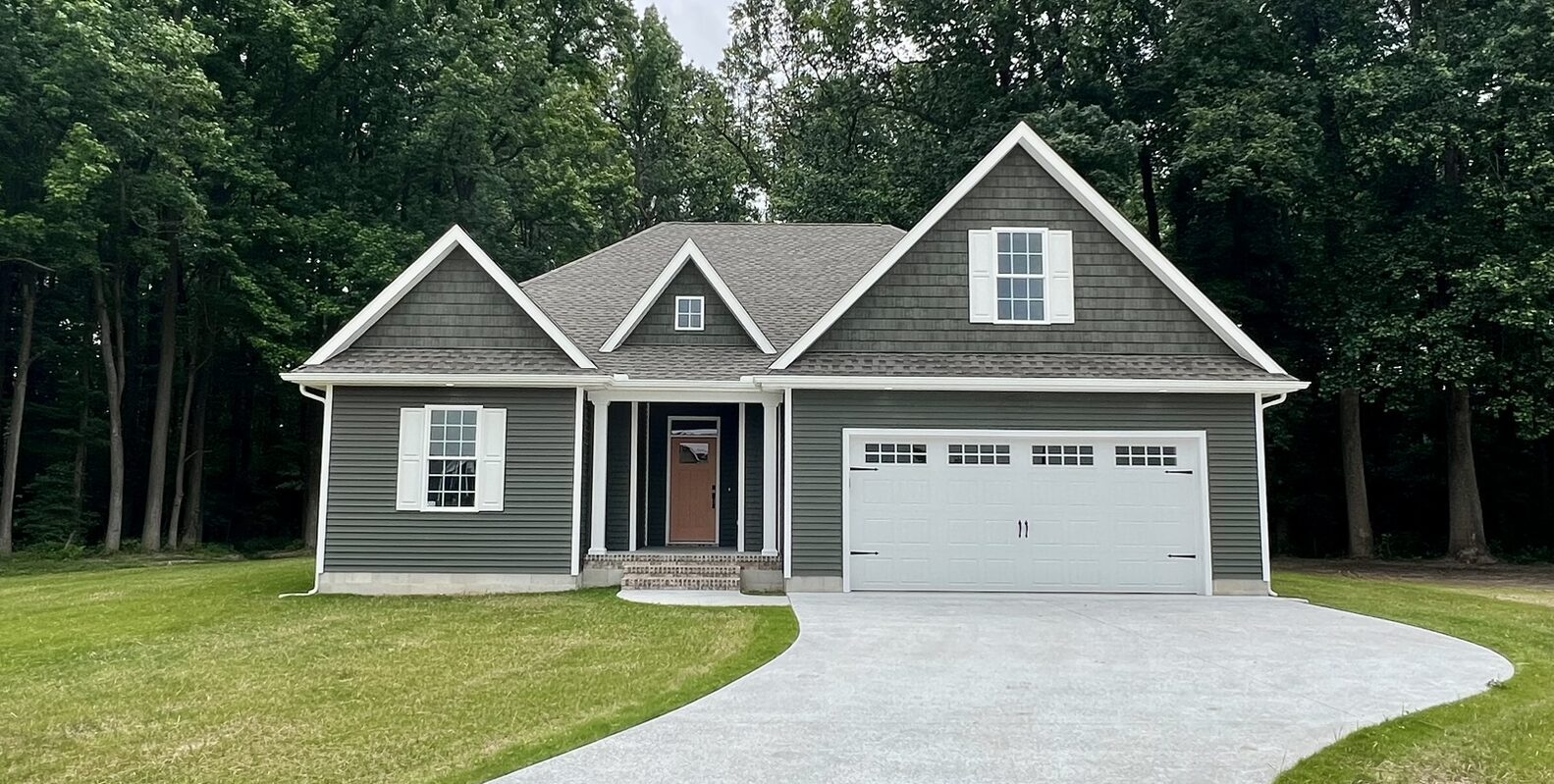
Striking Steep Roof Exterior with a Welcoming Interior Design
Introducing the Tomahawk, our latest home plan that beautifully combines a striking steep roof exterior with a welcoming interior designed for modern living. This plan offers up to four bedrooms easily, making it perfect for those who prioritize comfortable single-level living, effortless entertaining, and easy upkeep. The kitchen is a chef's dream, featuring extensive storage and prep areas alongside a bright dining space for everyday meals. The spacious great room serves as the heart of the home, with options to expand by removing the storage closet, enhancing your entertainment space. Consider adding a covered porch to seamlessly blend indoor and outdoor living spaces. The luxurious owner's suite is a private haven, complete with a cozy sitting area, expansive walk-in closets, and a large bathroom featuring a double vanity, separate toilet area, and various shower and tub layouts. For those desiring more space, the second level can be transformed to include a loft, an additional bedroom, and a full bathroom. Customization options abound, from cathedral ceilings to converting the home into a full two-story residence, tailoring the Tomahawk to your unique lifestyle needs.
Home Features
- Master Suite and Bath
- Large Laundry Room
- Plenty of Storage
- Custom Cabinets and Granite
- Stainless Steel Appliances
- 2 Car Garage
- Double Hung Windows
- Conditioned Crawl Space with Garage Access
- 50 Year GAF Shingle Warranty
The Tomahawk House Floor Plan Virtual Tour
Photo Gallery
Room dimensions may vary. Prices, availability and specifications may change without notice. Some Photography or illustrations may be use for illustrative purpose and contain structural options or features that are not standard. Some options or materials may be substituted or discontinued. Please contact us to learn how you can customize your home with other features or upgrades.
