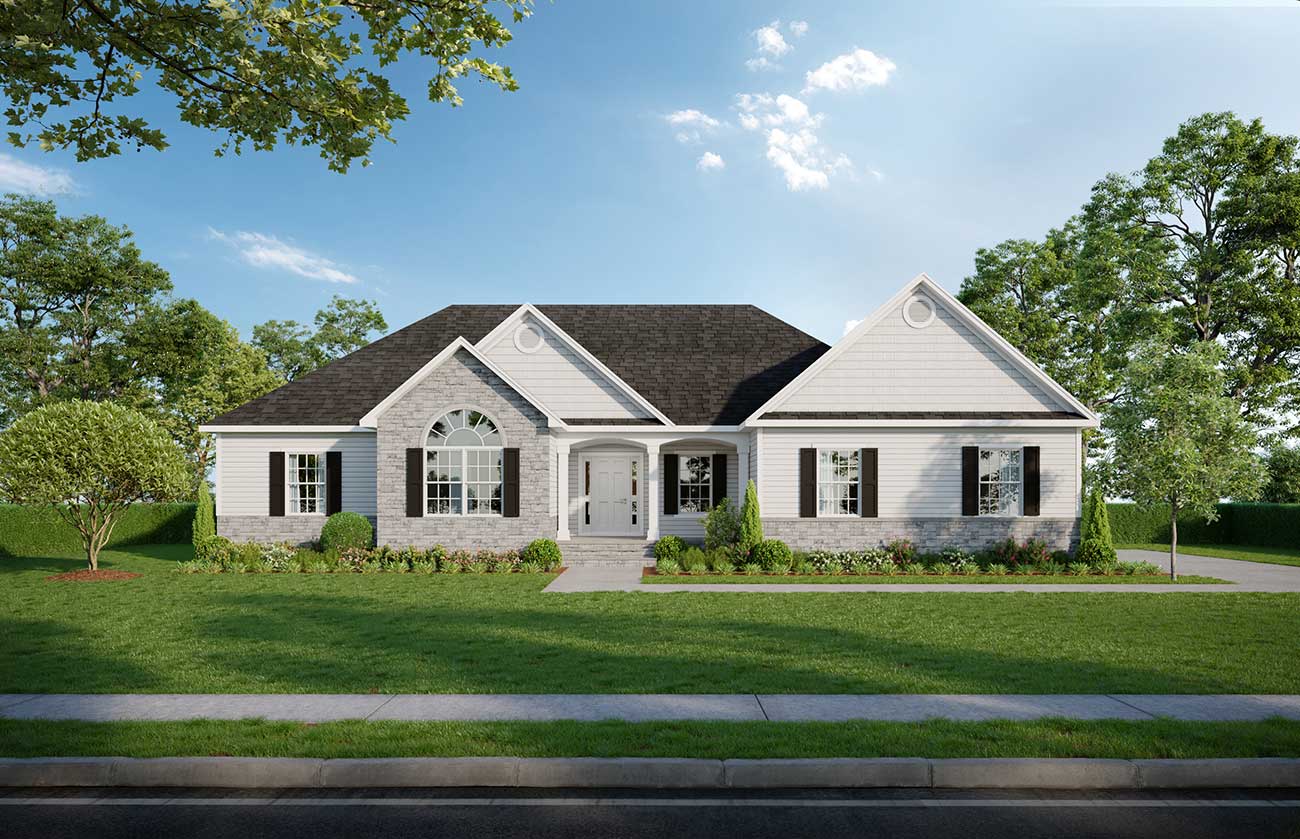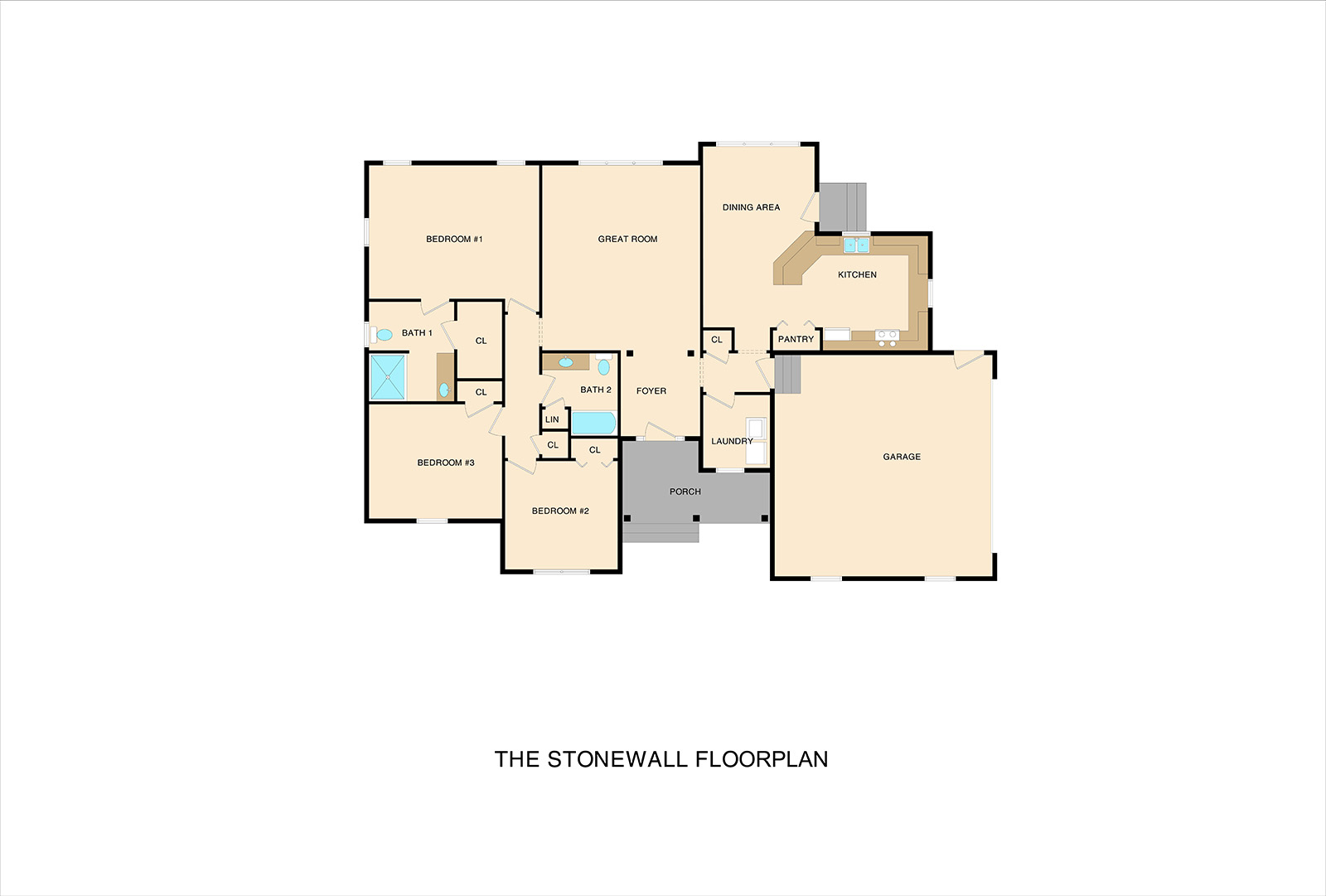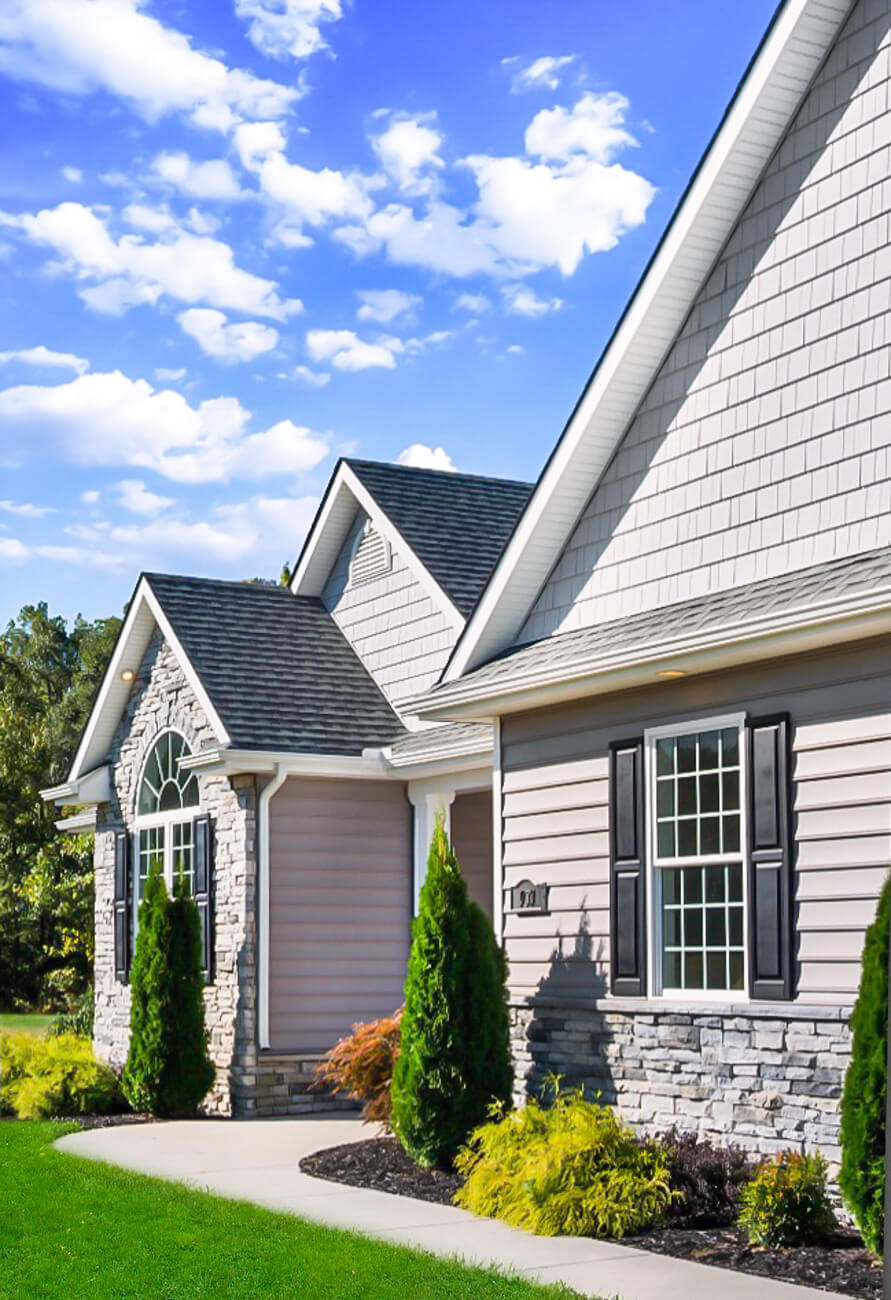The Stonewall House Floor Plan
Sq Ft
BedS
3
BathS
2.5

A Craftsman-style Residence
The Stonewall, a craftsman-style residence, combines traditional elegance with contemporary ease across its just 1880 square foot layout, featuring 3 bedrooms and 2 bathrooms. The design boasts an open floor plan with vaulted ceilings and expansive windows, ensuring a bright and welcoming environment. At its core, a generous wrap-around kitchen serves as a focal point for both cooking aficionados and social gatherings, offering plenty of storage and workspace. A master suite provides a tranquil haven, complete with an ensuite bathroom for ultimate relaxation. Additionally, two versatile bedrooms can adapt to family needs or serve as a home office. With its smart design emphasizing both aesthetics and utility, the Stonewall epitomizes modern living in a compact, comfortable package.
Home Features
- Master Suite and Deluxe Bath
- Vaulted Ceilings
- 2 Car Garage
- Custom Cabinets and Granite
- Stainless Steel Appliances
- Double Hung Windows
- Conditioned Crawl Space with Garage Access
- 50 Year GAF Shingle Warranty
Photo Gallery
Room dimensions may vary. Prices, availability and specifications may change without notice. Some Photography or illustrations may be use for illustrative purpose and contain structural options or features that are not standard. Some options or materials may be substituted or discontinued. Please contact us to learn how you can customize your home with other features or upgrades.






