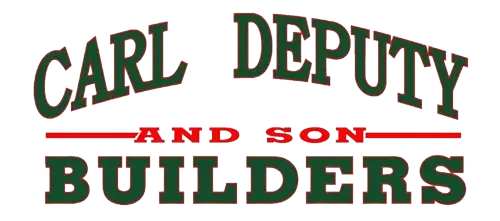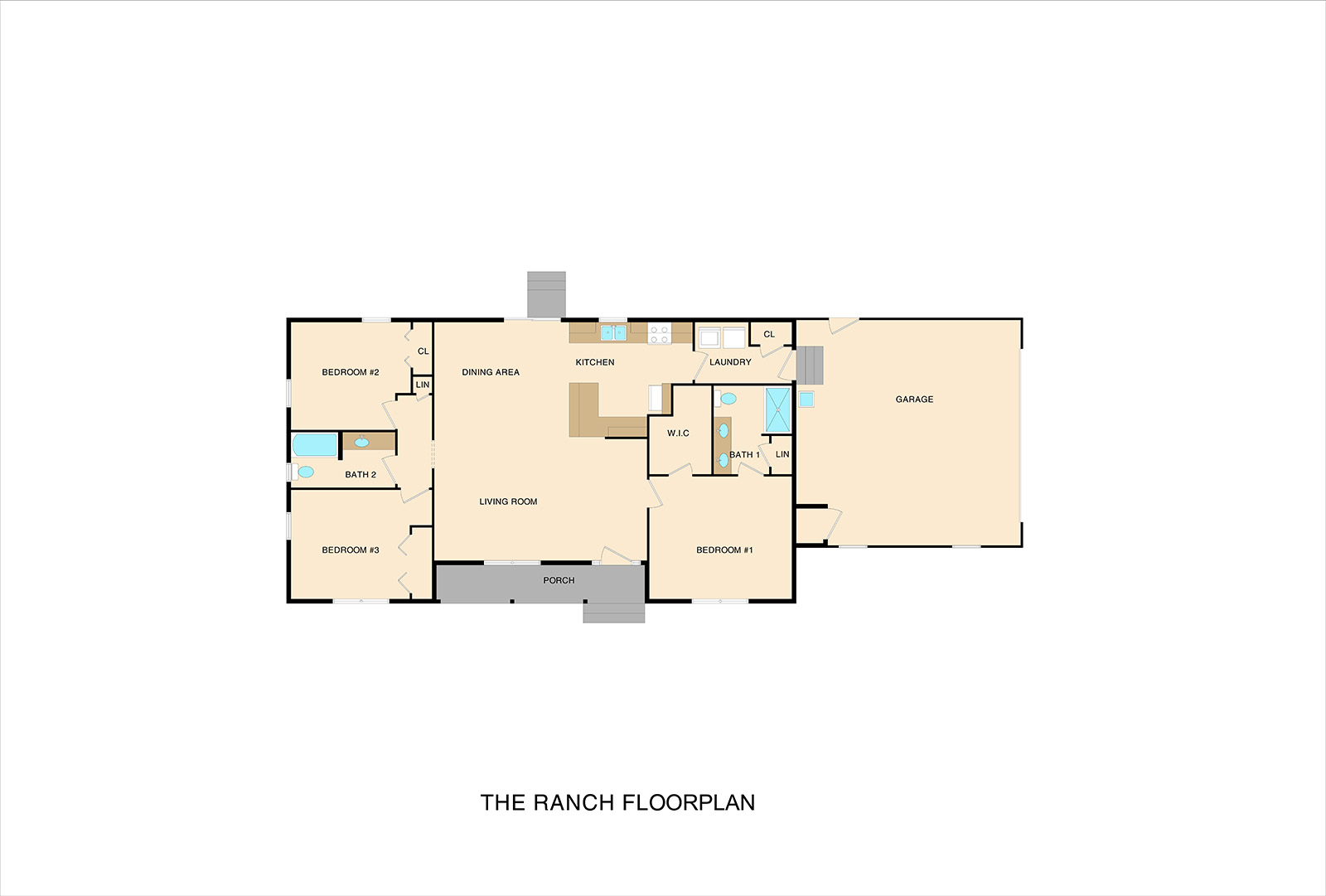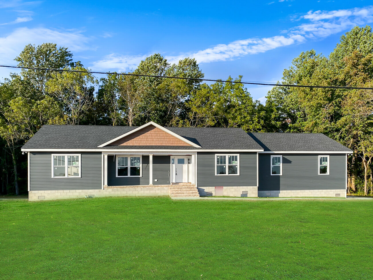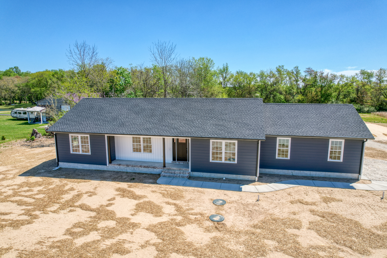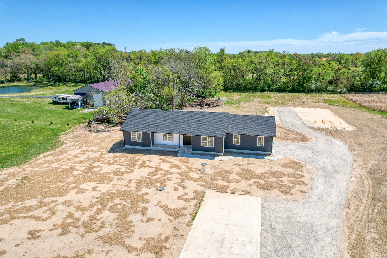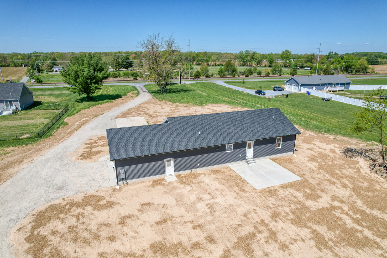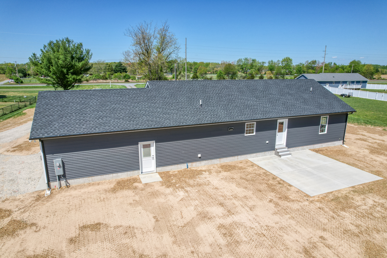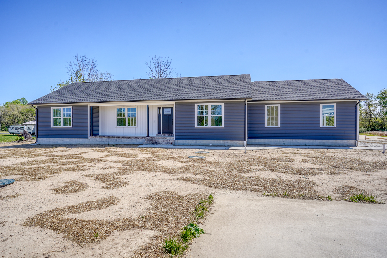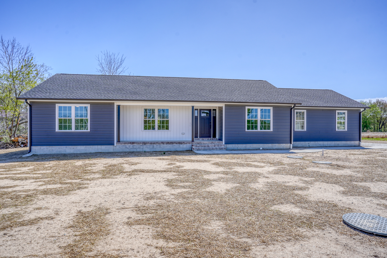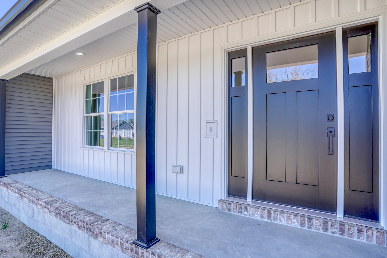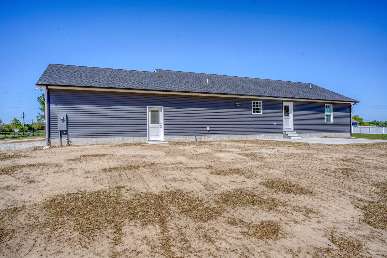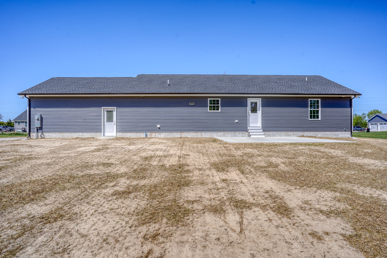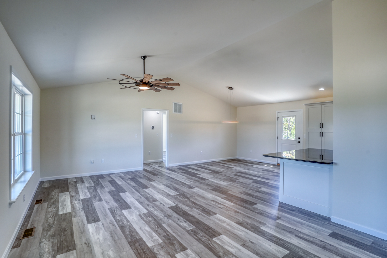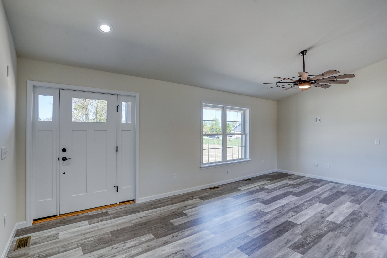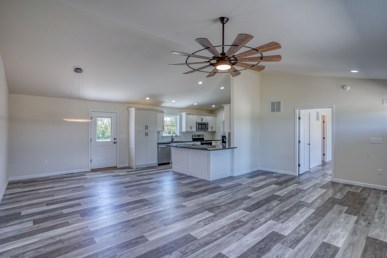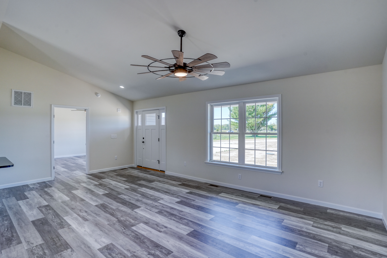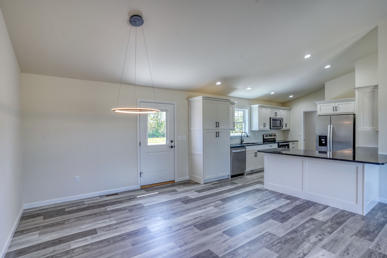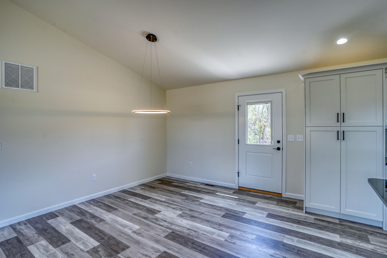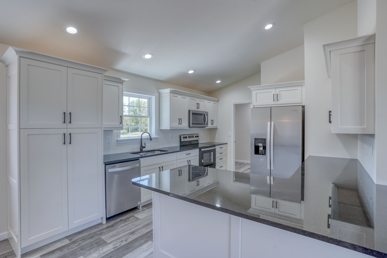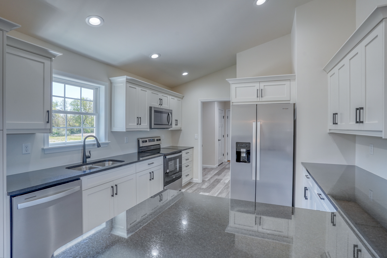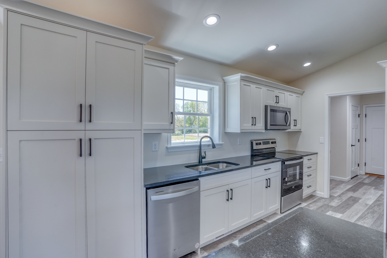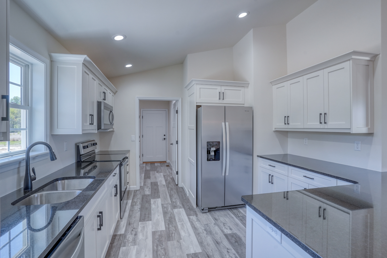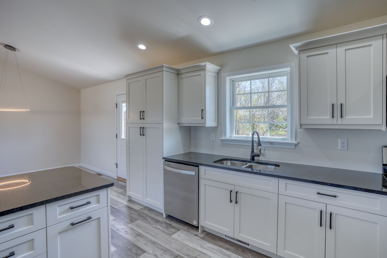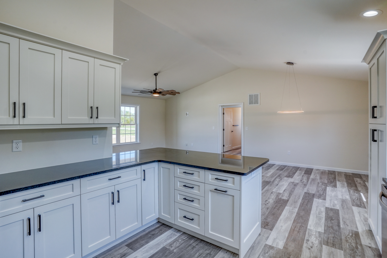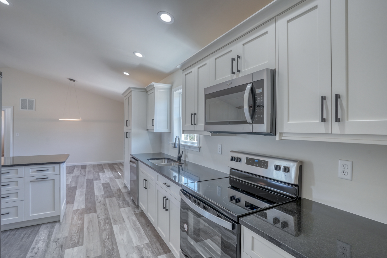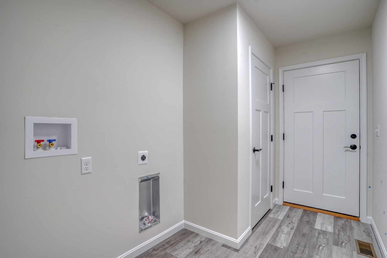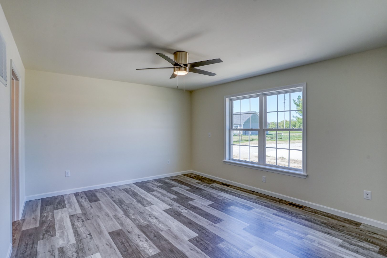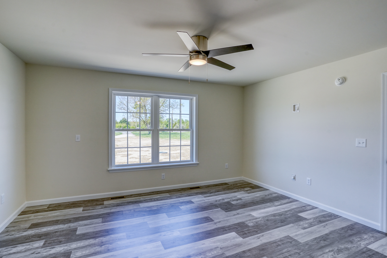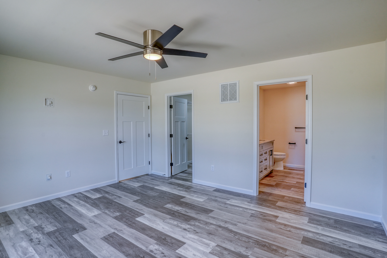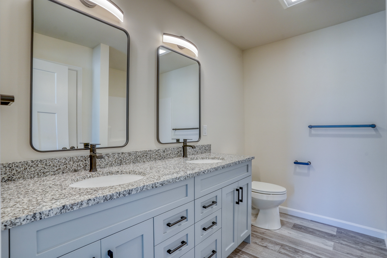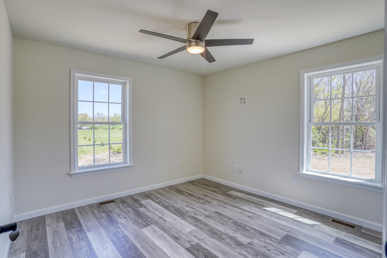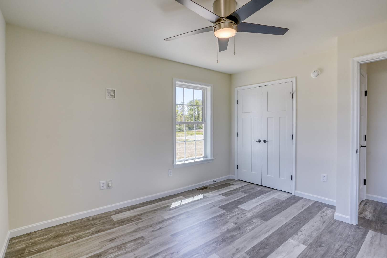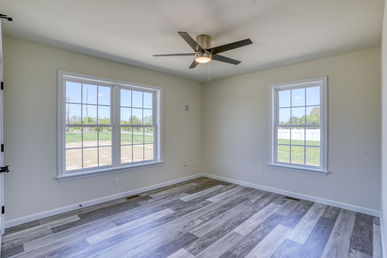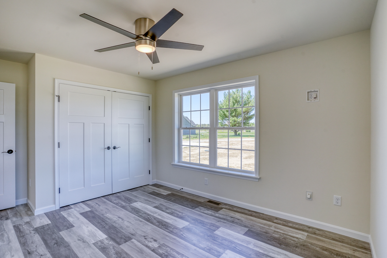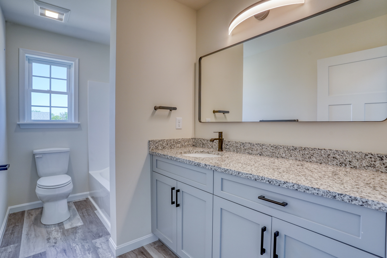The Ranch House Floor Plan
Sq Ft
BedS
3
BathS
2
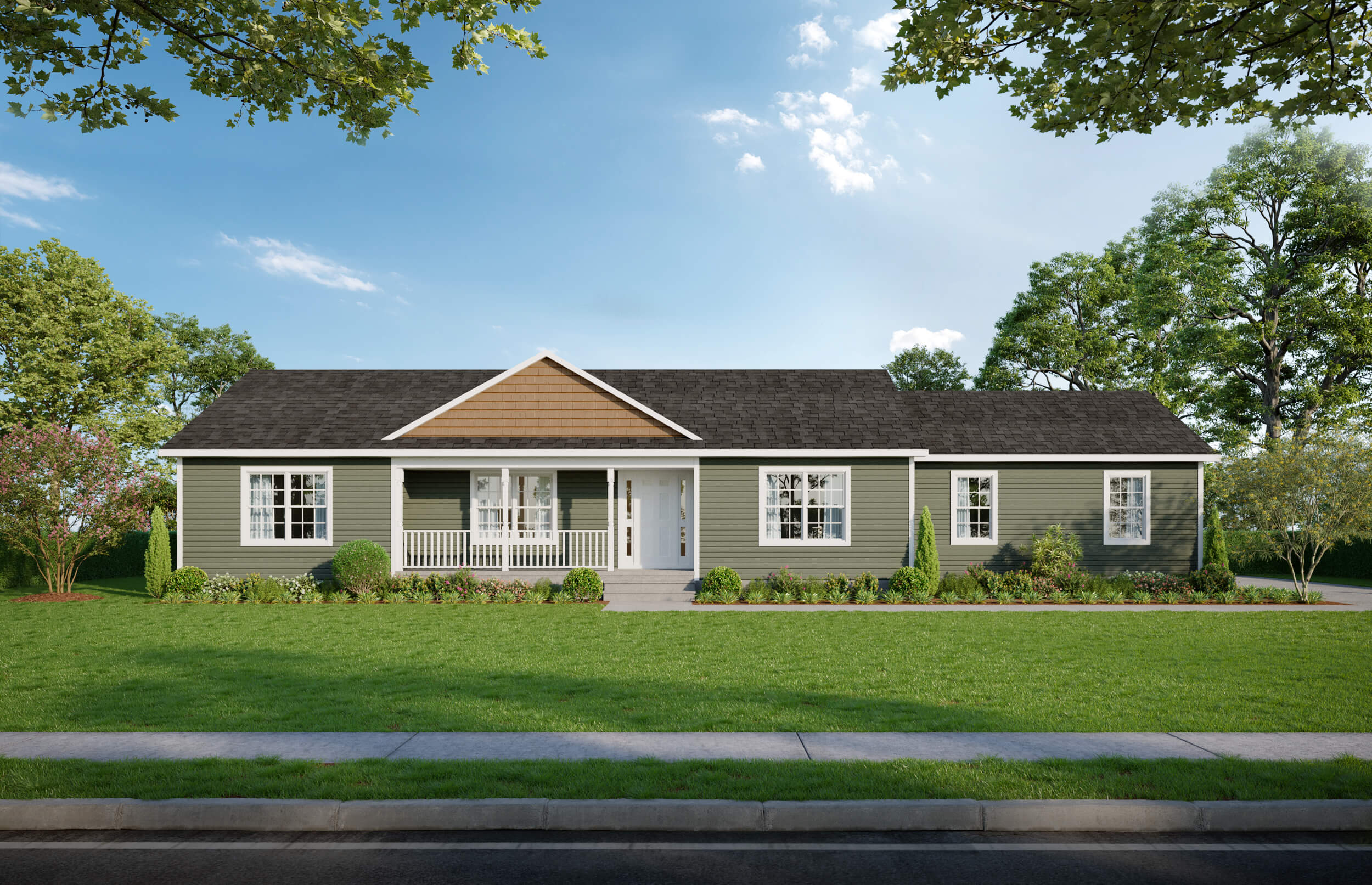
Affordably Priced, Straightforward Ranch-style Home
Introducing an affordably priced, straightforward ranch-style home designed for simplicity and efficiency. This inviting residence features 3 bedrooms, 2 bathrooms, and covers all the essentials for comfortable living without compromising on comfort.The highlight of this home is the spacious master bedroom, complemented by an equally large master bathroom. The kitchen is thoughtfully designed with ample storage and counter space, catering to everyday functionality. Adjacent to the kitchen, a generously sized dining area provides a perfect space for family meals and gatherings, surprisingly spacious for the home's compact footprint. This home is the epitome of straightforward living, offering a no-fuss, practical design that maximizes space and comfort. Ideal for those seeking an affordable entry into homeownership without sacrificing the quality of living space, this ranch-style home delivers on all fronts.
Home Features
- Master Suite and Deluxe Bath
- Vaulted Ceilings
- 2 Car Garage
- Custom Cabinets and Granite
- Stainless Steel Appliances
- Double Hung Windows
- Conditioned Crawl Space with Garage Access
- 50 Year GAF Shingle Warranty
The Ranch House Floor Plan Virtual Tour
Photo Gallery
Room dimensions may vary. Prices, availability and specifications may change without notice. Some Photography or illustrations may be use for illustrative purpose and contain structural options or features that are not standard. Some options or materials may be substituted or discontinued. Please contact us to learn how you can customize your home with other features or upgrades.
