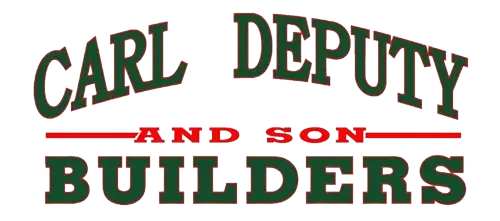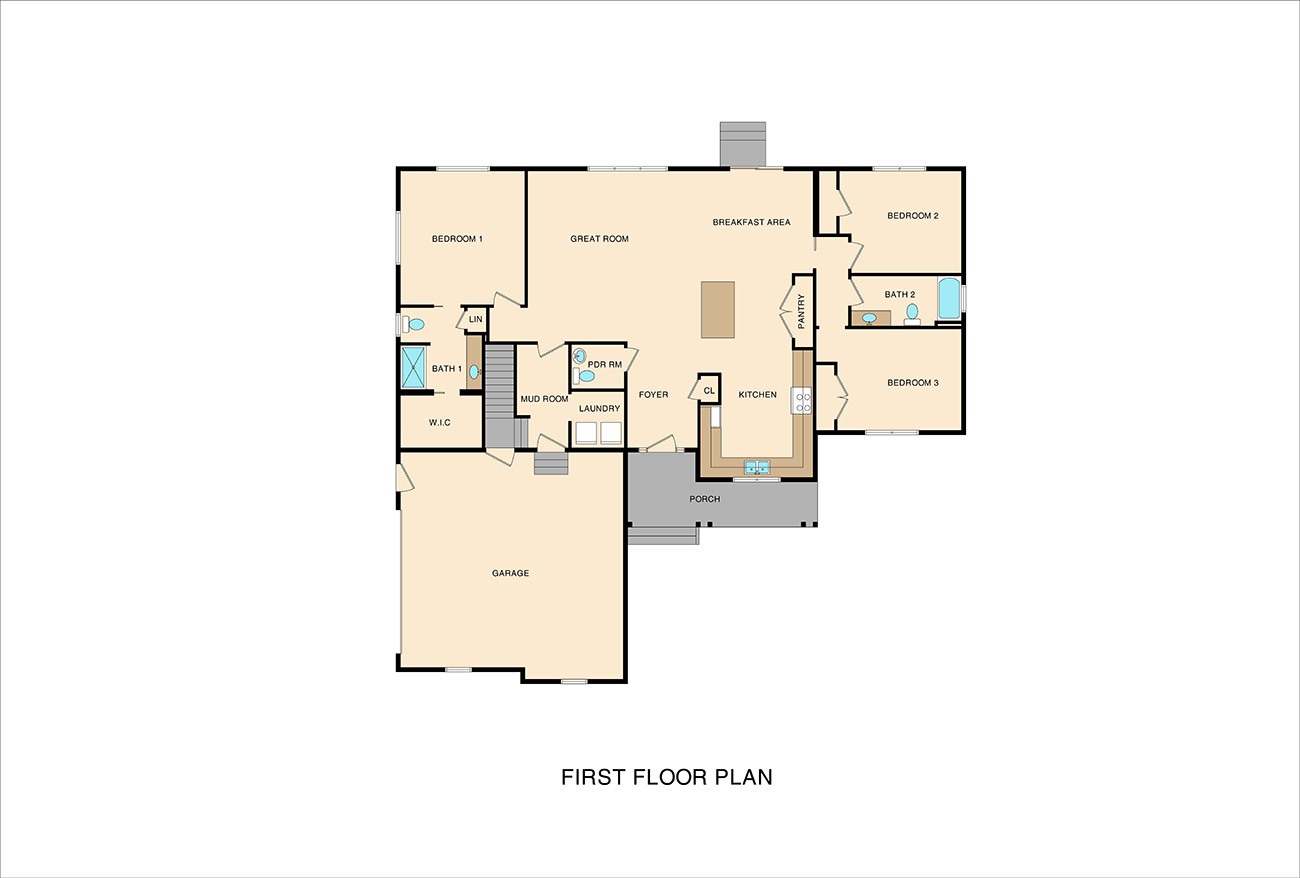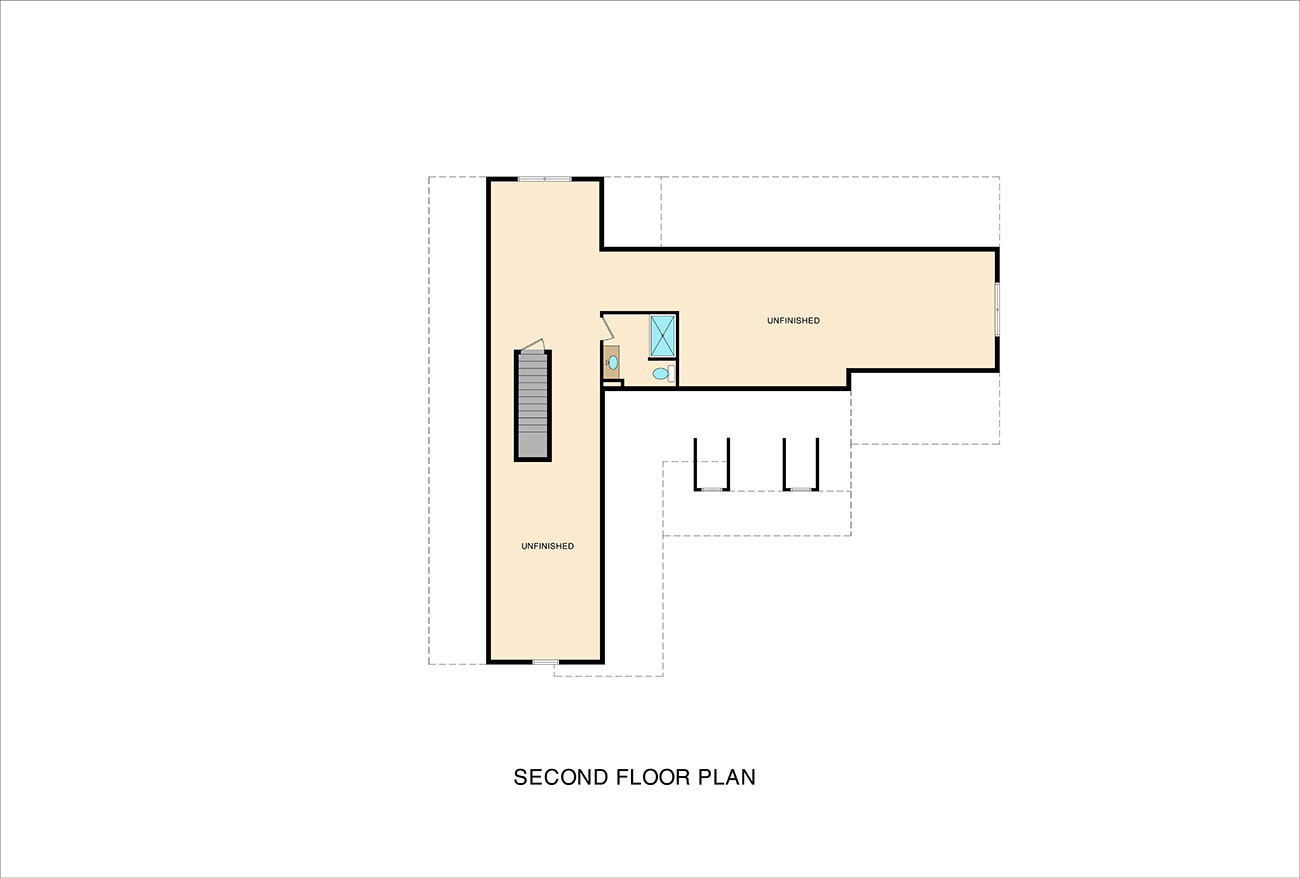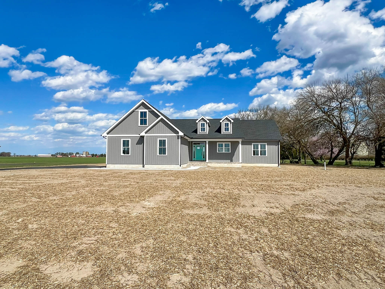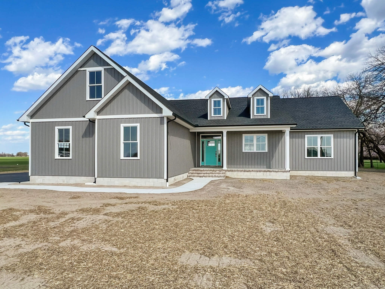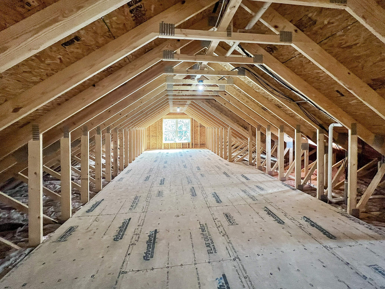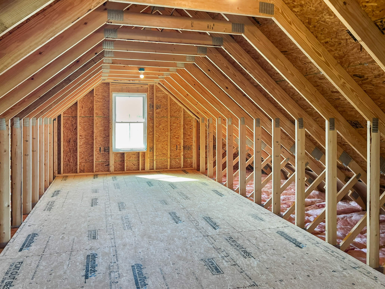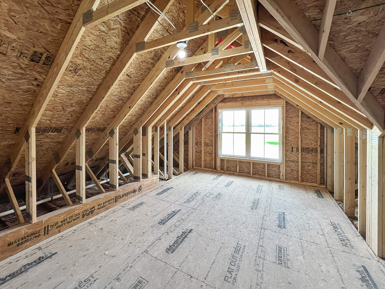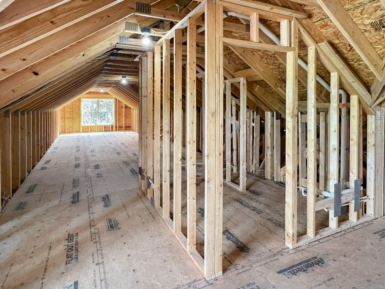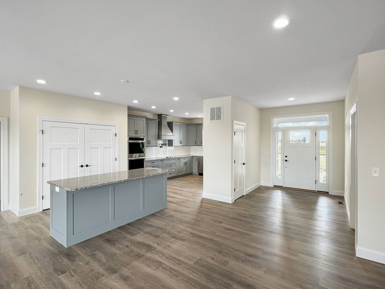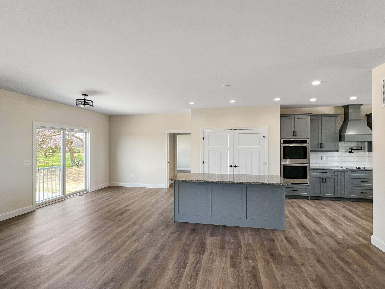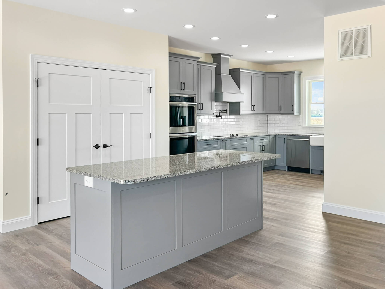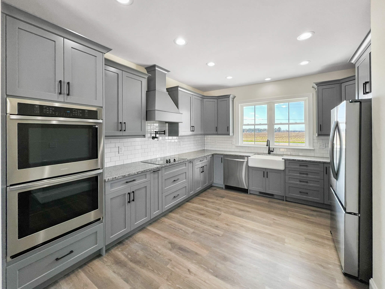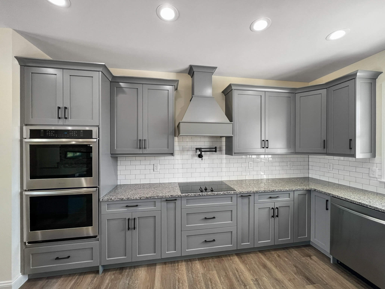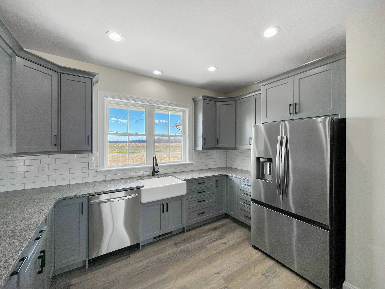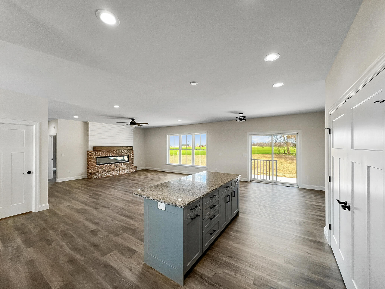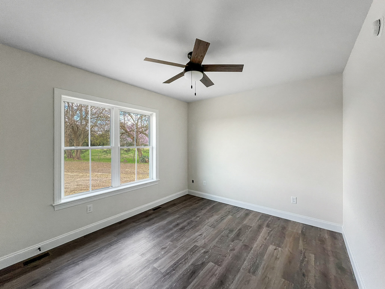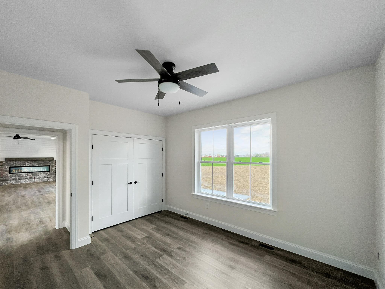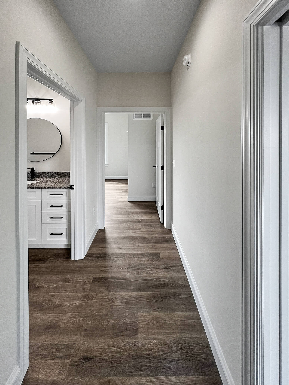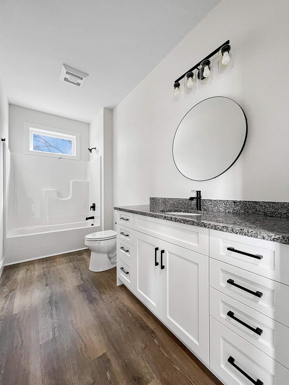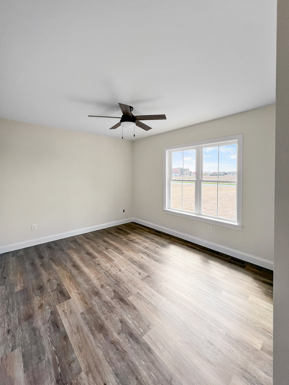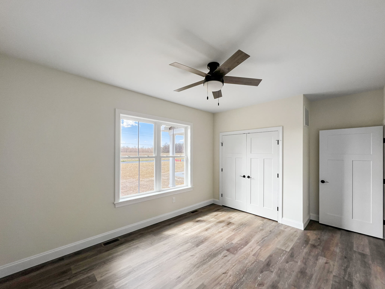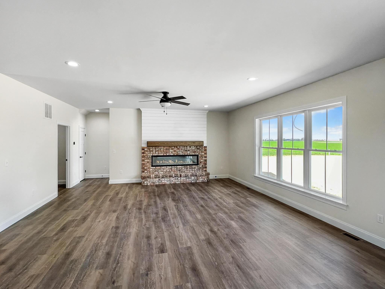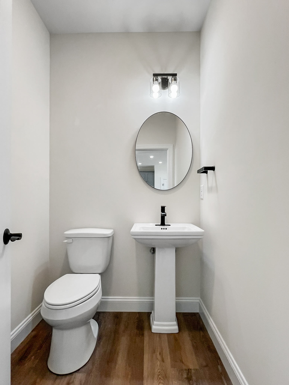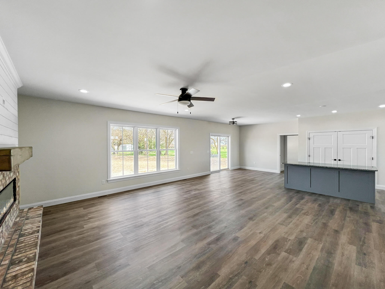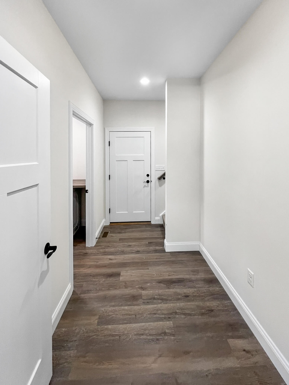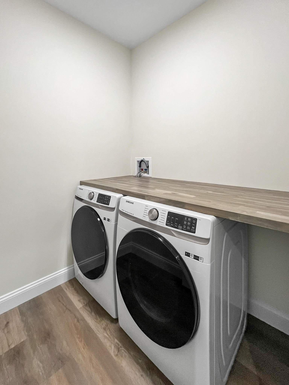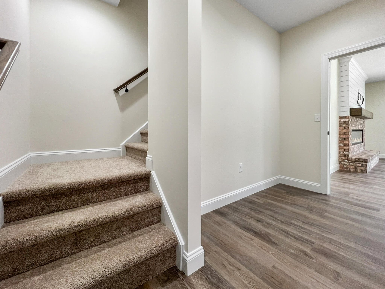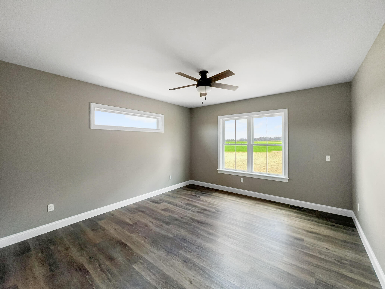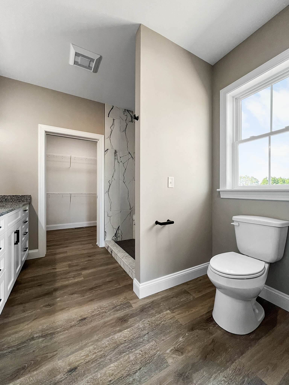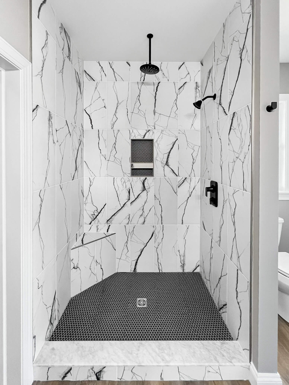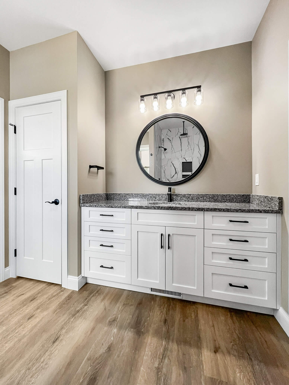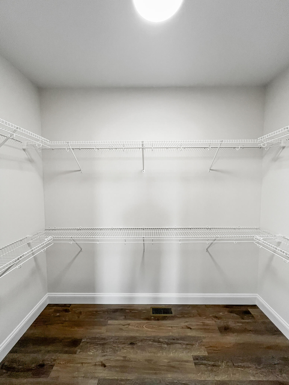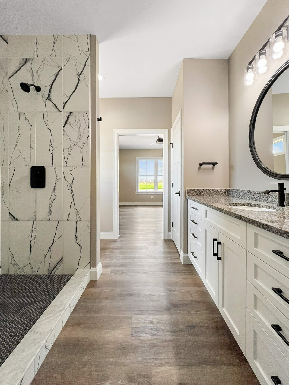The Cypress House Floor Plan
Sq Ft
BedS
3
BathS
3
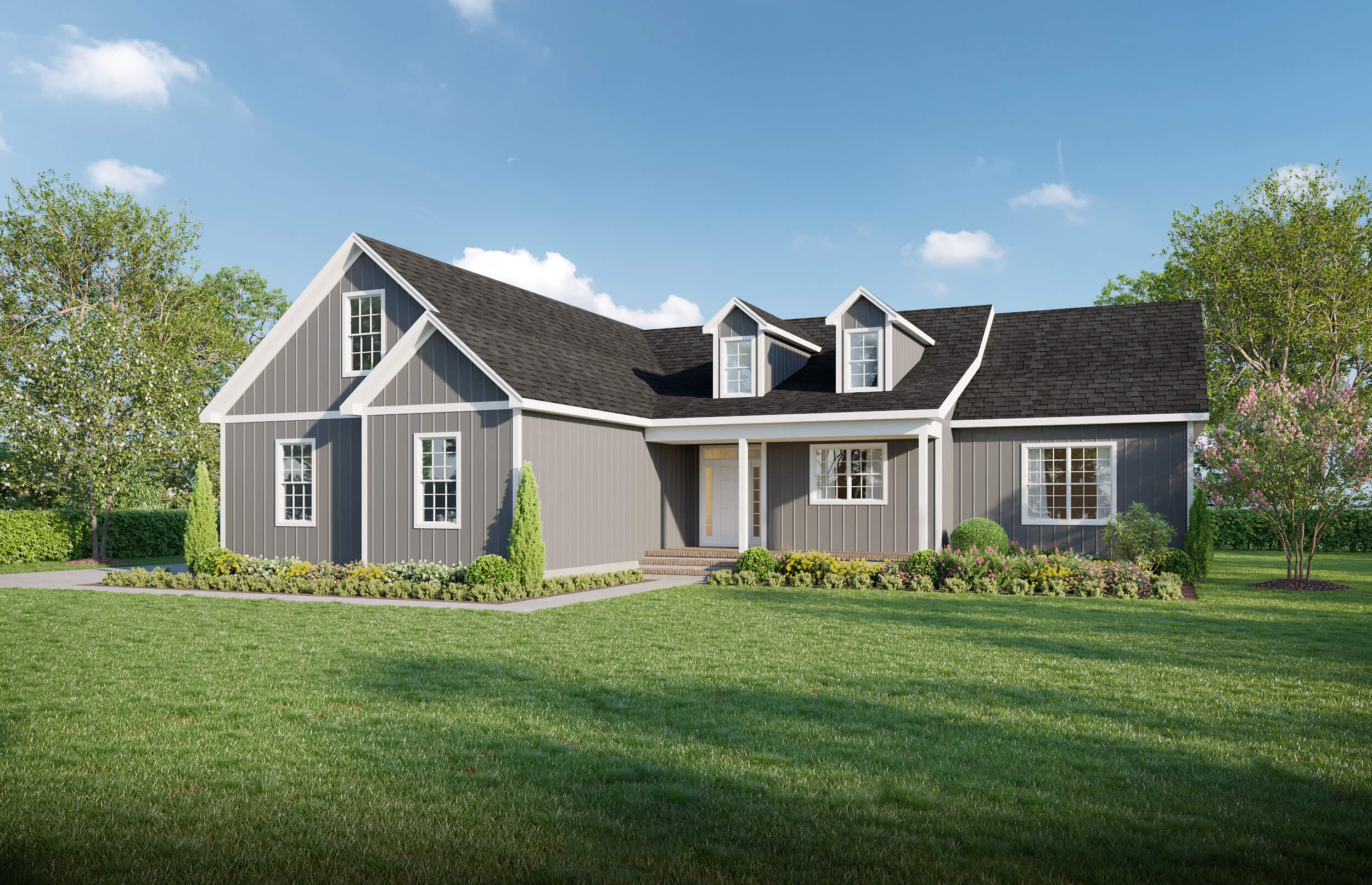
Open-concept Layout
The Cypress features a flexible design that caters to a variety of living preferences, showcasing a private master suite and two additional bedrooms on the ground floor. This arrangement seamlessly accommodates different living situations under one roof. At the core of the Cypress is its open-concept layout, boasting a large great room that flows into a kitchen designed with entertaining in mind, complete with diverse island configurations and multiple guest bathroom options. The upper level offers an expansive, unfinished space, providing the opportunity to customize it into additional bedrooms, bathrooms, or a broad, multipurpose area as desired. With its emphasis on single-story living, generous storage solutions, and wide-ranging personalization choices, the Cypress is adept at meeting your unique lifestyle needs.
Home Features
- Custom Cabinets and Granite
- 2 Car Garage
- Double Hung Windows
- Conditioned Crawl Space with Garage Access
- Maintenance Free Exterior
- 50 Year GAF Shingle Warranty
The Cypress House Floor Plan Virtual Tour
Photo Gallery
Room dimensions may vary. Prices, availability and specifications may change without notice. Some Photography or illustrations may be use for illustrative purpose and contain structural options or features that are not standard. Some options or materials may be substituted or discontinued. Please contact us to learn how you can customize your home with other features or upgrades.
