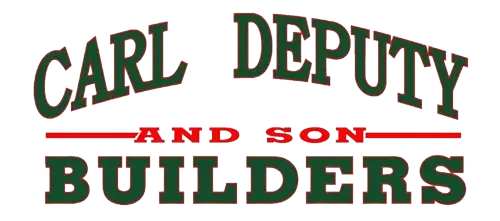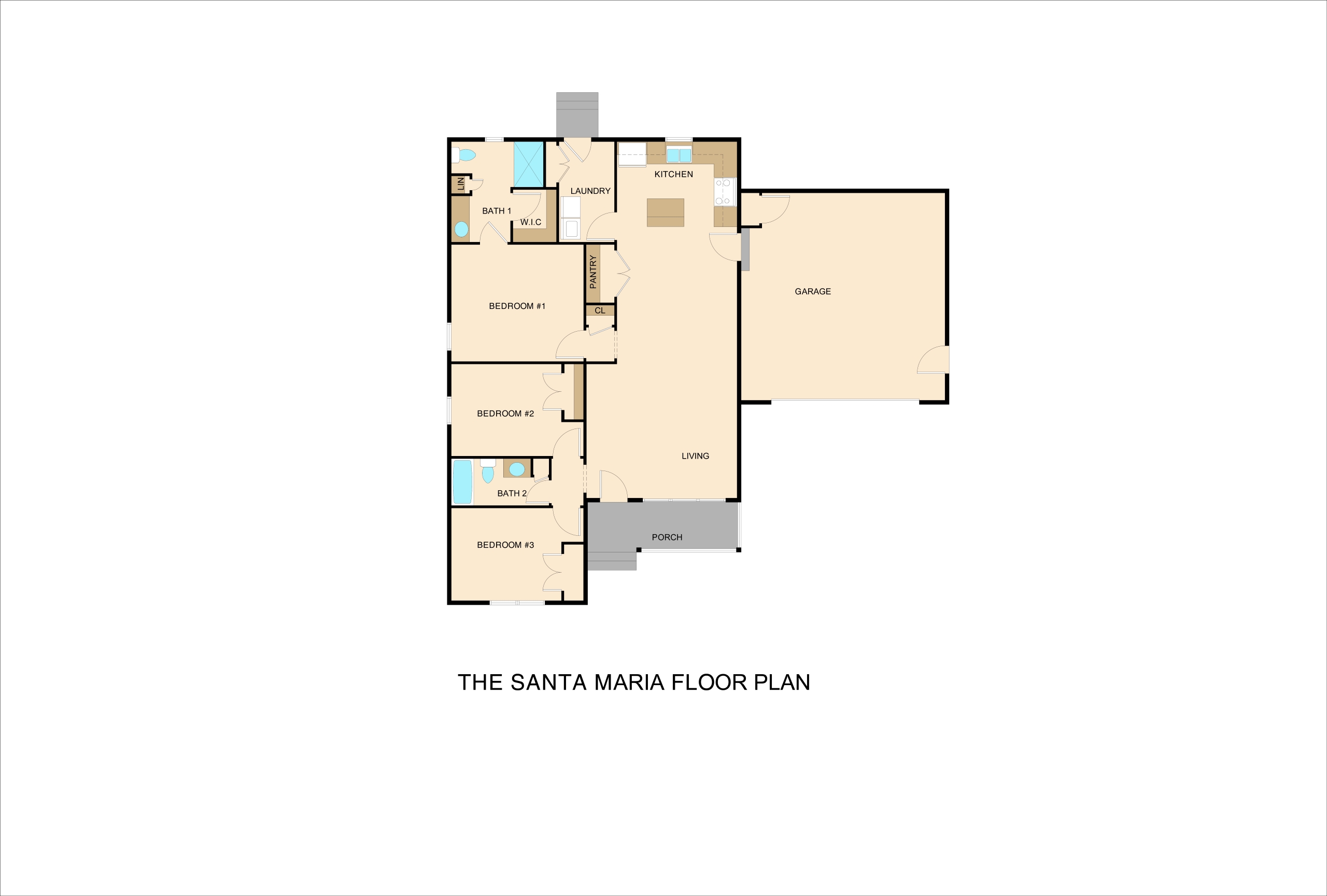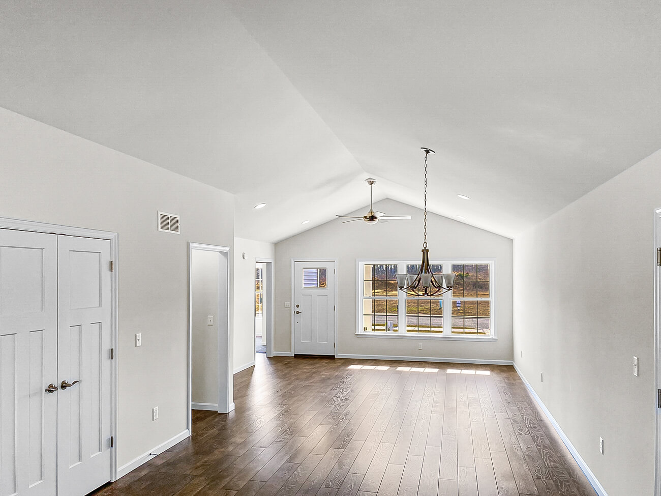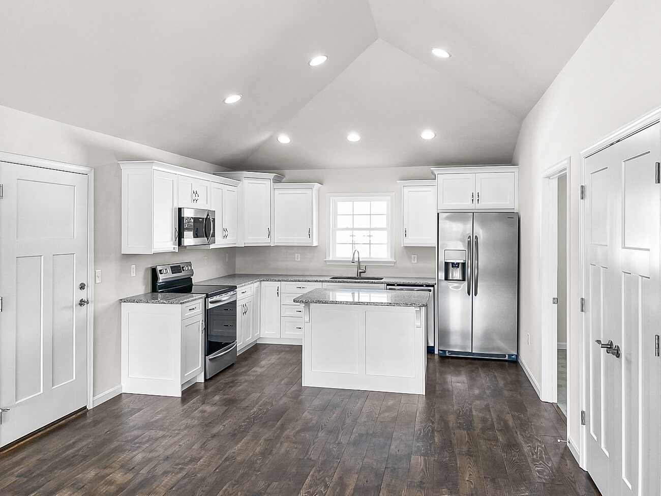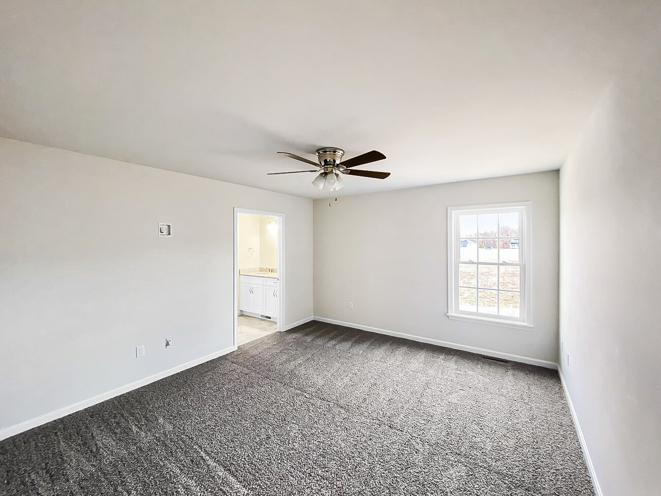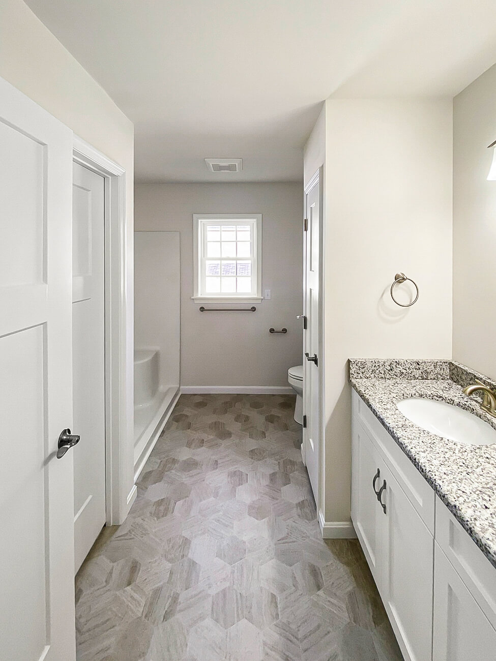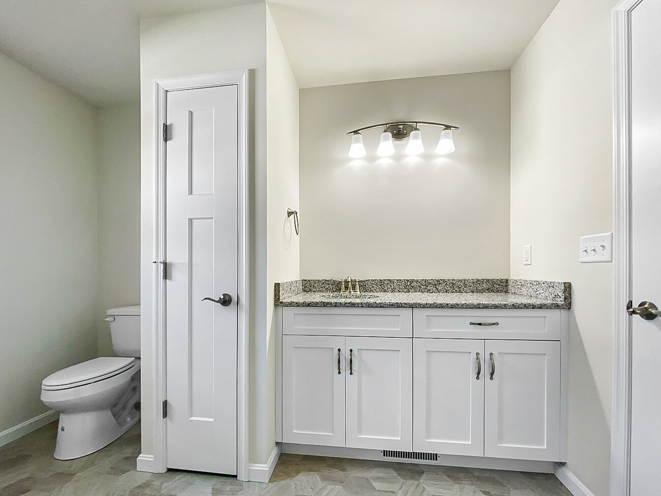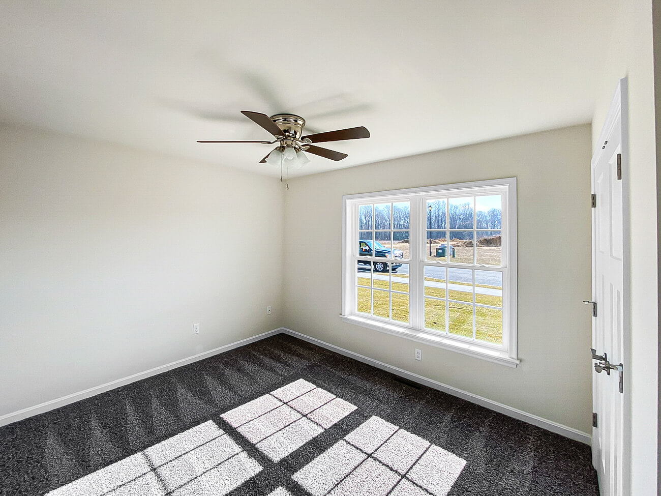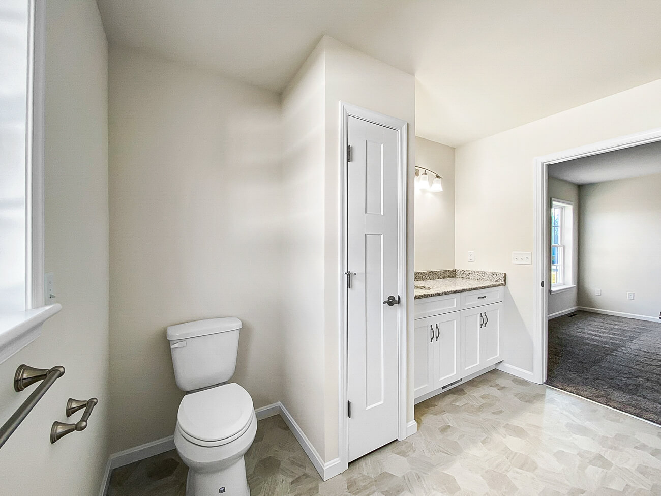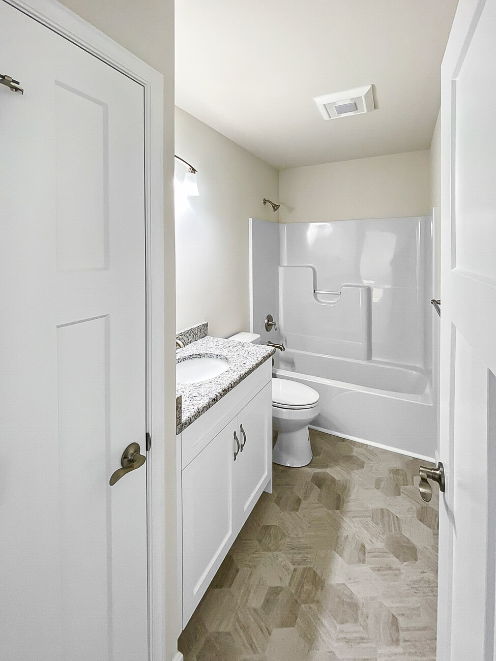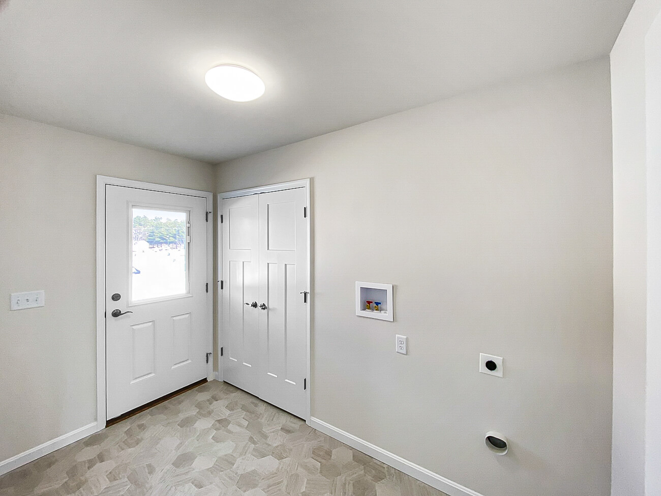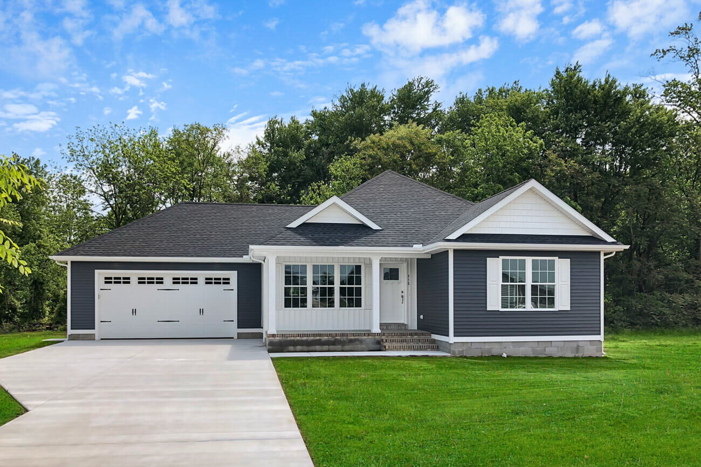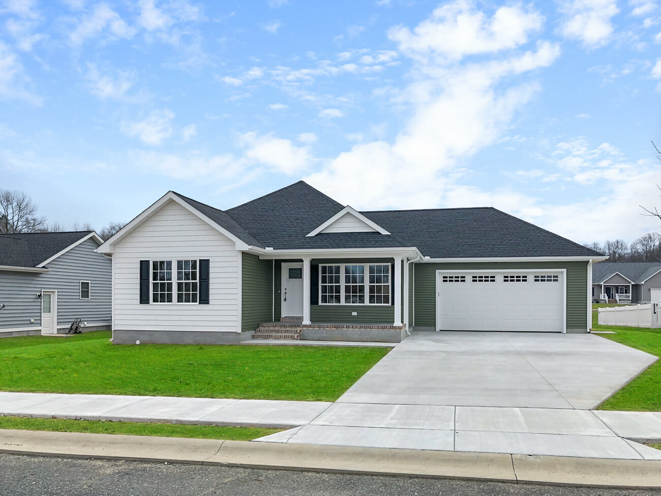The Santa Maria House Floor Plan
Sq Ft
BedS
3
BathS
2
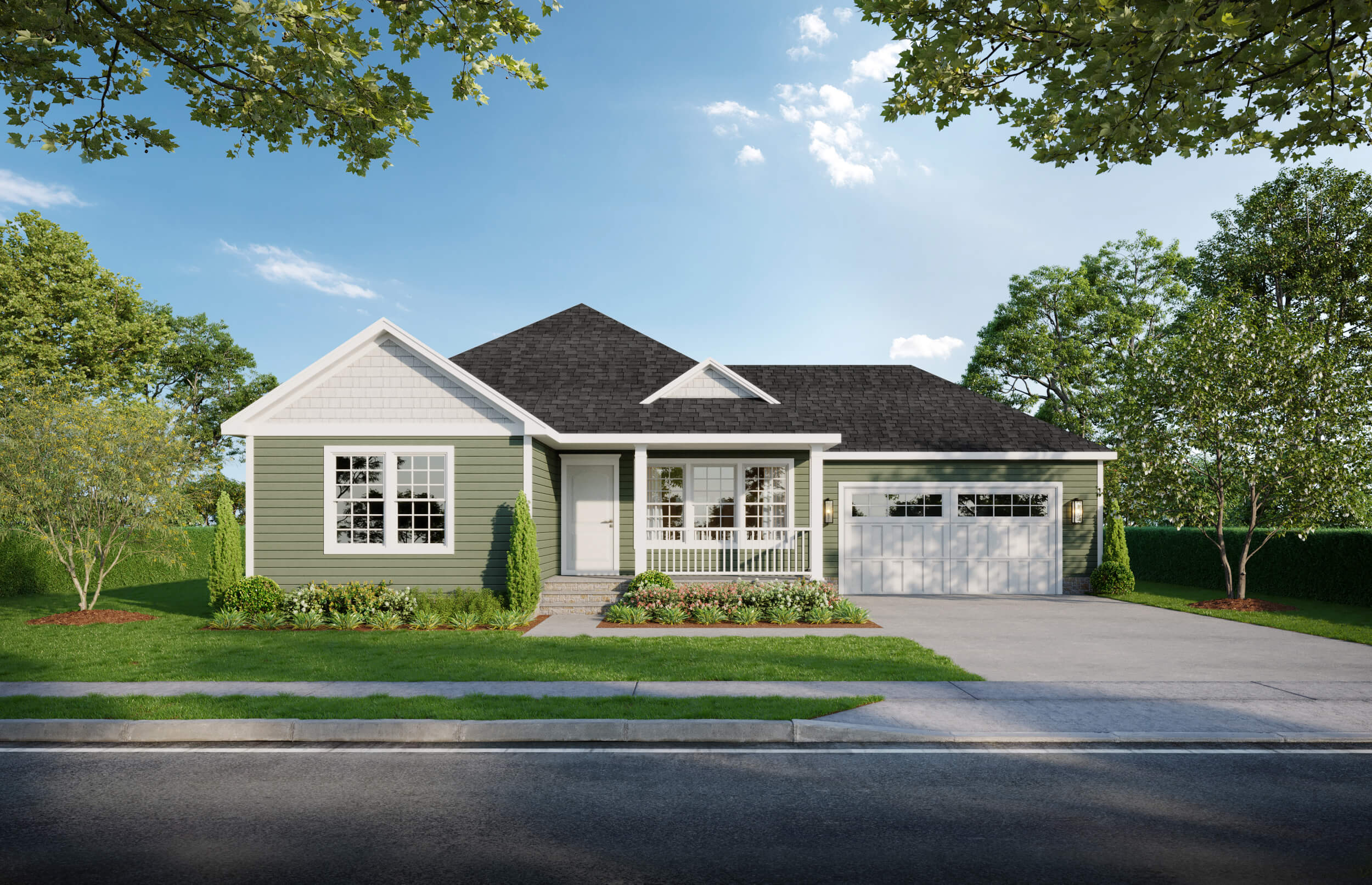
An Open-Concept Design
The Santa Maria model delights with its open-concept design, offering an expansive ambiance. Welcomed by a cozy front porch, you're led into an oversized sized great room that seamlessly connects to the kitchen. The kitchen itself boasts an included island and extensive cabinetry, maximizing space for practical use. A significant feature of this home is the spacious owner's suite and Master Bath with oversized vanity . This bungalow is designed to impress.
Home Features
- Vaulted Ceilings
- Custom Cabinets and Granite
- 2 Car Garage
- Double Hung Windows
- Conditioned Crawl Space with Garage Access
- Maintenance Free Exterior
- 50 Year GAF Shingle Warranty
The Santa Maria House Floor Plan Virtual Tour
Photo Gallery
Room dimensions may vary. Prices, availability and specifications may change without notice. Some Photography or illustrations may be use for illustrative purpose and contain structural options or features that are not standard. Some options or materials may be substituted or discontinued. Please contact us to learn how you can customize your home with other features or upgrades
