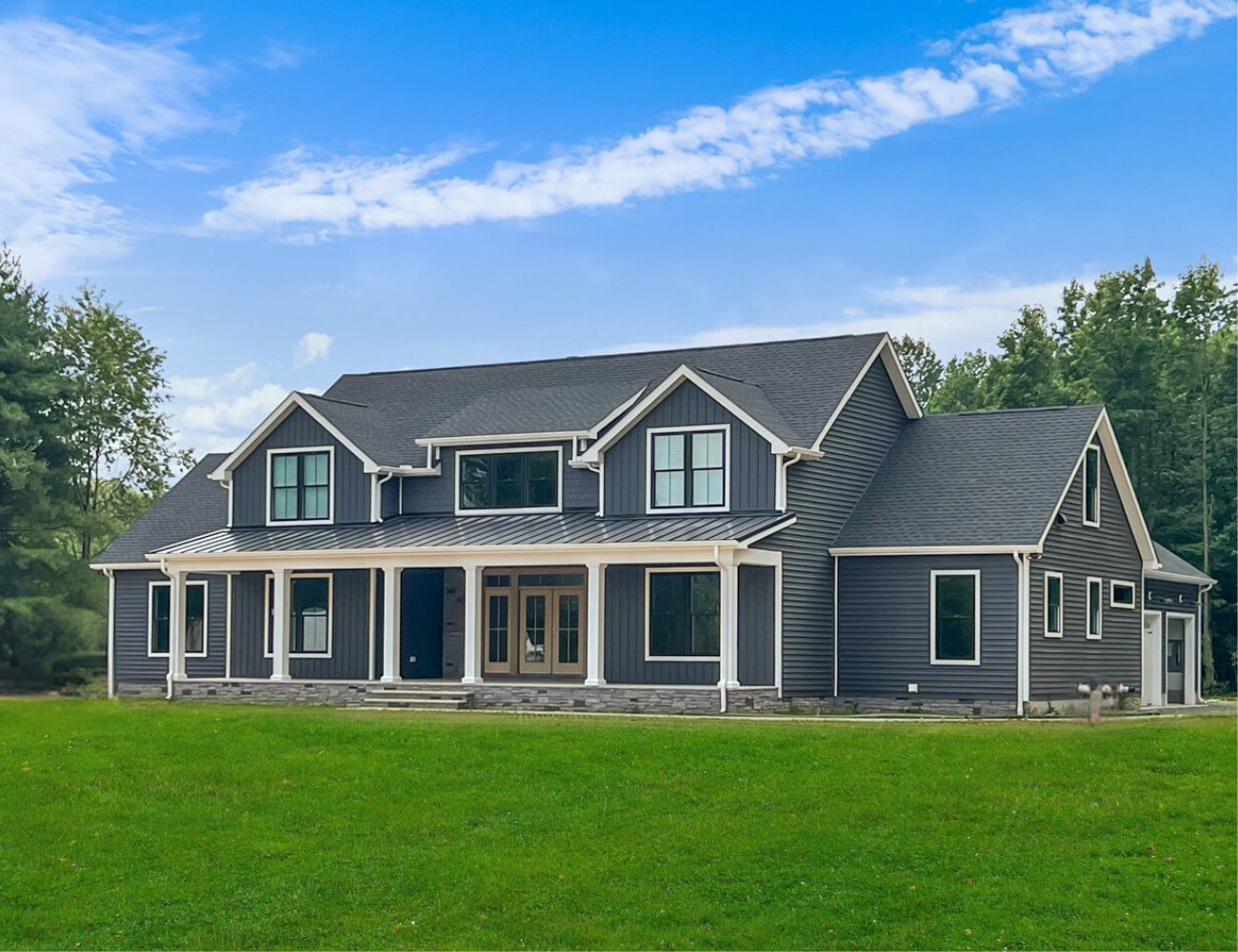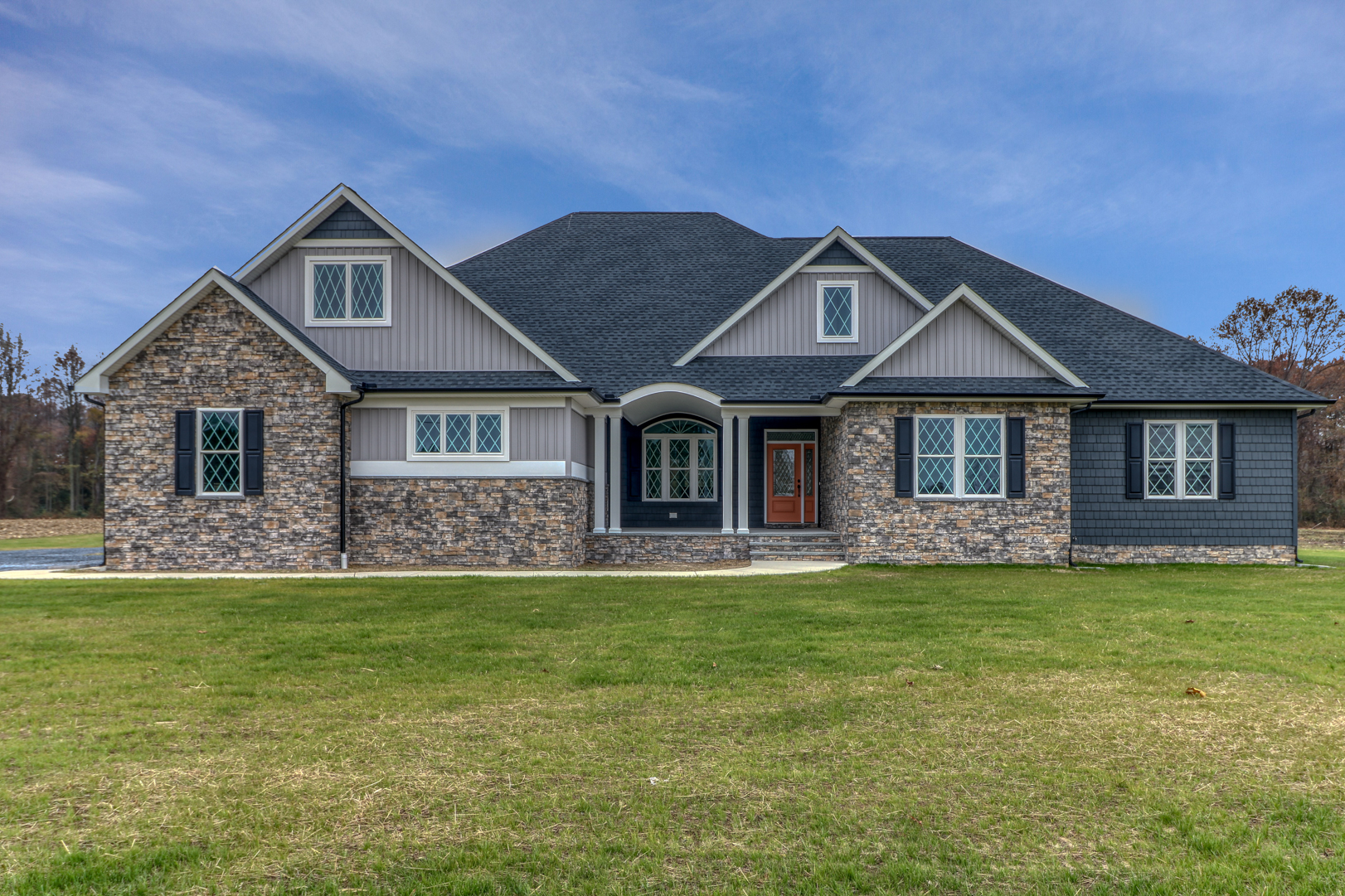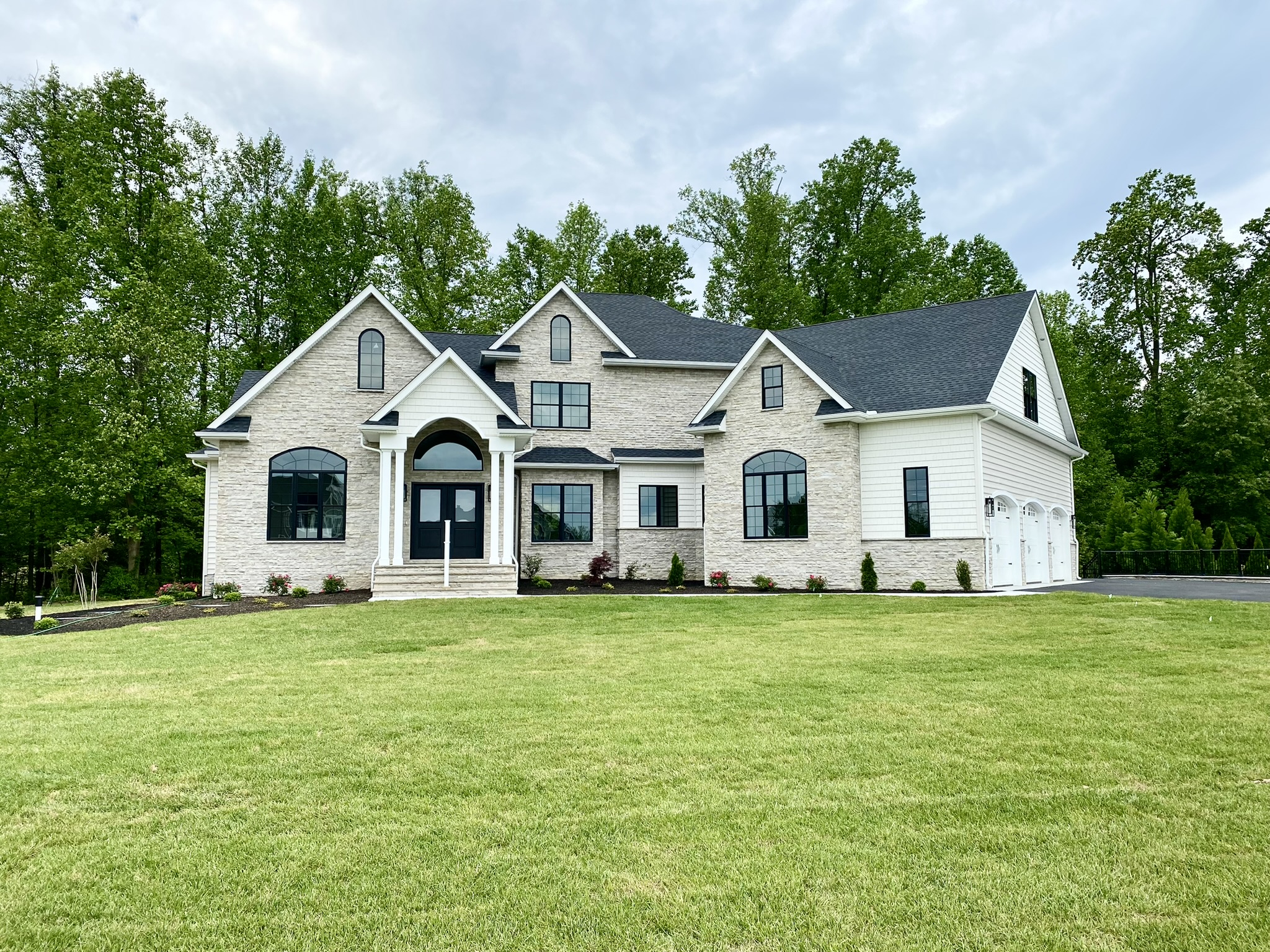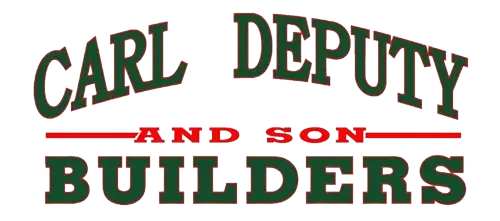Build Your Dream Home With Carl Deputy and Son Builders
We understand that making an investment in your home is a big decision and a significant financial undertaking. At Carl Deputy & Son Builders, we’re dedicated to supporting you throughout the entire home-building process. From initial design concepts and blueprints to the final stages of construction, our goal as custom home builders is to ensure your confidence and satisfaction with the completed project. Our knowledgeable team will guide you in choosing from our selection of premium materials, helping you to bring the custom home you envision into reality.
Every custom home we create is tailored to meet your specific desires. Whether you have a detailed vision or are in the initial stages of dreaming up your ideal home, we’re here to partner with you in bringing that dream to life. Our comprehensive services, from site evaluation and engineering to architectural design, construction, and the selection of customized interiors and exteriors, ensure your imagination is the only limit.
You’ll benefit from a meticulously structured and considerate process, customized for your project. This level of personalized service is a testament to the expertise, talent, and experience Carl Deputy and Son Builders brings to the table which has been honed for over three decades in business.
If you’re interested in building a custom home, we’d love to talk about how we can turn your vision into a reality. You can speak with a member of our team by calling 302-284-3041 or by filling out an online contact form.

Custom Vs Semi-Custom Homes
Carl Deputy and Son Builders crafts both custom and semi-custom homes. For a semi-custom home, you can choose from over a dozen different floor plans we’ve created as a base design and then customize features and design elements to your liking. Of course, you don’t have to use one of our existing floor plans. We excel at building fully custom homes based on one-of-a-kind unique designs.
For fully custom homes, many clients will approach us with pre-existing plans they’ve created that are ready for execution. Others seek our expertise to craft a design that captures their vision. In either case, our specialized skills shine through.
We’ll Build On Your Lot Or Ours
Some builders will only build custom homes on their own lots. That is not the case when you work with Carl Deputy and Son Builders. We can build on your lot if you already have an existing lot purchased. If you don’t have a specific location or lot in mind, we can also build your home on an available lot within one of our developments. You can view available lots on our new homes page.

Our Custom Home Building Process
1. Choose Your Ideal Home Site
As Delaware’s premier on-your-lot homebuilder, we’re here to help you every step of the way. Do you already own a plot of land? If not, we’re equipped to assist you in locating the ideal homesite for your dream home.
2. Choose Your New Home Design
Choose from one of the hundreds of home designs we’ve created over four decades or collaborate with us to craft a one-of-a-kind Custom Home that perfectly suits you and your family’s needs.
3. Personalize Your Home & Make Selections
After choosing your home design, dive into customizing your home’s finishes.
4. Contract Signing & Financing
Now that you have a personalized home design and agree to a purchase price, you will then submit your plans and price proposal to the Lender of your choice for construction financing if needed. We have great recommendations for Lenders if you do not already have one in mind.
5. Pre-Construction Meeting
During this critical meeting, you’ll conduct a final review of your plans and confirm most of your selections. It’s also when you’ll be introduced to your personal Jobsite Superintendent, who will be your guide throughout the construction process.
6. Muddy Boots Tours
Throughout the building process of your new home, your Jobsite Superintendent will arrange several meetings with you at key stages. These include Home Placement, Framing, Mechanical, Drywall, Post-Paint Layouts, and finally, the completion phase. Each visit provides an opportunity for you to see the progress and understand the details of your home’s construction.
7. Homeowner Orientation
During the Homeowner Orientation, your Jobsite Superintendent will conduct a comprehensive tour of your new home, providing a detailed demonstration of the functional systems within your house. This orientation will cover the homeowner’s maintenance tasks, responsibilities, and the warranties associated with your new home.
8. Final Closing
At the Final Closing, the legal ownership of your home is transferred to you through the final settlement. This is when you receive the keys to your new home. Don’t worry we are still here for you after completion for any questions or concerns you may have.
Custom Home Features & Specs
Carl Deputy and Son Builders is committed to providing the highest quality custom homes. The features we include as standard in all our homes—regardless of size or price—go above and beyond what you would find in a typical home. Additionally, we offer a variety of personalized options and upgrades that distinguish us from our competitors. We are continuously improving our materials and suppliers to ensure that we use only the finest products and most advanced techniques available.

Interior Features
- Colonial Baseboards and Door Trims
- Multiple Interior Door Style Options
- Cased Openings and Windows with Sil
- Generous Allowances for Complete Customization
- Granite Countertops
- Custom Built Cabinets
- Moen® Fixtures
- Schlage Interior door Handles
- TV hookups all Bedrooms and Living Room
- Ceiling Fan Wiring all Bedrooms and Living Room
Exterior Features
- GAF Timberline® Shingles (50 Year Warranty)
- Pro Via® or Mastic® Premium Vinyl siding
- Versatex® wrapped headers and Garage Doors
- Double Hung Vinyl Windows Low E Argon Gas
- Seamless Guttering and Downspouts
- Insulated Fiberglass Doors with Composite Jambs
- Concrete Front Sidewalk and Aprons at all entries
- 3 Outside Outlets and 2 Frost Free Hose Spigots
- Schlage® Exterior Door Locks


Kitchen And Bath Features
- Hand Built Custom Cabinetry (Allowance Item)
- Completely Custom Designed by You
- Built in Trash Bin Pull Out
- Soft Closed Doors and Drawer
- Crown and Light Rail Moldings
- Cabinet Hardware and Handles
- Multiple Appliance Packages (Allowance Item)
- Comfort Height Toilets
- Matching Bath Accessories
- Quiet Bath Exhaust Vents
Comfort Features
- Insulation Package
- Interior Wall Insulation Master, Baths, Laundry
- R-21 Exterior Walls
- R-38 Blown Ceiling
- Insulated and Conditioned Crawl Space
- 2 Phase Air Seal Package
- Spray Foamed Cold Floors Areas
- Bryant or Rheem HVAC Units
- WIFI Touch Screen Thermostats
- WIFI Garage Door Opener with Battery Backup
- 50 Gallon Hot Water Heater


Structural Features
- 5 Course Block Foundation
- 2×6 Exterior Walls
- 16″ on center wall studs
- ¾” T&G Subfloor Glued and Nailed
- Continuous Sheathing Method
- Continuous Footer System
- Engineered Truss System
Recent Custom Home Builds

Custom Home – Smyrna
This custom 4,038 square-foot home flawlessly blends modern luxury with farmhouse charm, creating an inviting and elegant living experience. The exterior boasts striking charcoal straight siding accented with matching board and batten, complemented by expansive front and back porches ideal for relaxing and entertaining. The massive, hotel-inspired custom front door makes a grand entrance, hinting at the exquisite interiors within. Inside, the home offers six spacious bedrooms and four well-appointed bathrooms, ensuring ample space and comfort for family and guests. The heart of the home is the gourmet kitchen, featuring custom cabinets in stained white oak, elegant quartz countertops, and matching stained floating shelves, creating a stylish and functional space for cooking and gathering. The highlight of the home is the expansive two-story living room, anchored by a real wood-burning stone fireplace that adds warmth and rustic charm. The room’s soaring ceilings enhance the sense of grandeur while maintaining a cozy atmosphere. Above the living room, a loft provides a quiet sitting area, perfect for reading or unwinding. Every detail in this home has been meticulously designed to blend modern sophistication with farmhouse comfort, making it the perfect sanctuary for comfortable living.
4,038
sqft
6
Beds
4
Baths

Custom Home – Milford
This custom 3,200 square foot home is a masterpiece of design and craftsmanship. Its striking exterior features a harmonious blend of stone and board and batten, complemented by diamond-grilled windows that add a touch of classic elegance. Inside, the home offers four spacious bedrooms and four well-appointed bathrooms, each designed with attention to detail and comfort. The heart of the home is the kitchen, adorned with custom-stained cabinets and tile splashes throughout, creating a sophisticated and functional space for cooking and entertaining. The living area is anchored by a linear tiled fireplace with built-in shelving, providing both warmth and a stylish focal point. The master suite is a true retreat, featuring a tiled walk-in shower with inlaid mirrors and luxurious tiled walls. Coffered and vaulted ceilings throughout the home add a sense of grandeur and spaciousness. Each bathroom continues the theme of elegance with beautifully tiled splashes, ensuring a cohesive and refined aesthetic throughout the home. This residence is a perfect blend of modern luxury and timeless design, making it an ideal sanctuary for contemporary living.
3,200
sqft
4
Beds
4
Baths

Custom Home – Wild Quail
This custom two-story, 6,570 square foot home is a luxurious blend of elegance and functionality. Its striking stone exterior is complemented by sleek black windows, creating a modern yet timeless facade. Inside, the home features six spacious bedrooms and six well-appointed bathrooms, ensuring ample space and comfort for family and guests. The heart of the home is the gourmet kitchen, equipped with commercial-grade appliances, custom cabinets, and elegant quartz countertops and backsplash. A hidden cabinet door leads to a spacious pantry, providing both style and practicality. Two inviting fireplaces add warmth and ambiance to the living spaces, perfect for cozy gatherings. The master suite, located on the first floor, is a true retreat, featuring a walk-in shower, a luxurious soaking tub, and a walk-in closet with custom shelving and a convenient laundry area. Step outside to a large maintenance-free deck, perfect for outdoor entertaining, and a cozy screen room that allows you to enjoy the outdoors in comfort and style. The finished basement offers additional living and entertainment space, ideal for a home theater, gym, or recreation room. Every detail of this home has been thoughtfully designed to combine luxury, comfort, and functionality, making it the perfect place for modern living.
6,570
sqft
6
Beds
6.5
Baths
Why Choose Carl Deputy and Son Builders As Your Delaware Custom Home Builder?
Carl Deputy and Son Builders has built a reputation over the years as one of the leading home builders in Delaware. Our team has been building homes since 1986 and has built hundreds of homes throughout the state in that time. We bring over 100 years of combined experience to your building project and are well-equipped to handle any type of building project no matter how big or small. There are several advantages you receive when working with our team that set us apart from other custom home builders:
- Unparalleled Craftsmanship: We design and build from scratch to create your unique home just as you envision it. We use quality materials and dedicate attention to every detail.
- Stress-Free Process: We’ve spent over three decades fine-tuning every aspect of the home-building process to give you a smooth and efficient building experience.
- First-Class Customer Service: We depend on customer satisfaction and our high standards of service, choice, and value. You can rely on us to deliver exceptional service before and after your new home build.
We’re a team you can count on for fair, transparent pricing, quality craftsmanship, and unrivaled custom service. We’d love to show you the difference we can make for your project starting with a free initial consultation.
Luxury Custom Home Builders Near You
Carl Deputy and Son Builders is located in Felton, Delaware, but we serve all of Kent County and Sussex County. We’ve built homes in cities across Kent and Sussex, including Dover, Milford, Smyrna, Camden, Millsboro, Milton, and Seaford. If you’re located in Kent or Sussex County, we can serve you as your local family-owned luxury custom home builder.
Ready To Start Building Your Dream Home
Have questions about building a custom home in Delaware? Ready to start working on your home project? Our team is available to answer any questions you may have or to schedule a consultation to provide you with a free estimate. You can speak with one of our builders by calling 302-284-3041 or by filling out an online contact form.
What Our Clients Say
Custom Home FAQs
1. What Is A Custom Home?
A custom home is a home built from a bespoke design that caters to the owner’s personal needs and preferences. Custom homes give homeowners complete control over the look, size, and layout of their residences. Owners have the ability to make decisions for every detail of the home from the size of the kitchen to the number of bedrooms and the style of the doorknobs.
2. What Are The Benefits of Building A Custom Home?
There are many benefits to building a new custom home over buying an existing home. Some of the benefits homeowners enjoy after working with us include:
- Better Personalization: You have the opportunity to make selections that fit your style and needs, from floor plans to finishes like cabinets, countertops, and flooring. This ensures your home reflects your personal taste and lifestyle.
- Increased Energy Efficiency: New homes are often more energy-efficient due to modern construction techniques, better insulation, advanced windows, and energy-efficient appliances, leading to lower utility bills.
- Modern Amenities: New construction homes can be equipped with the latest technology and amenities, such as smart home features, up-to-date appliances, and modern home systems, providing a more comfortable and convenient living experience.
- Lower Maintenance: Since everything from appliances to the HVAC system is brand new, you’re likely to face fewer repairs and maintenance issues in the early years of homeownership.
- Warranty Protection: New homes typically come with warranties that can cover the structure, systems, and sometimes even appliances, giving you peace of mind and protection against unexpected repair costs.
- Improved Safety: Newer homes are built with the latest safety standards and building codes, including fire-resistant materials, better electrical systems, and often integrated safety features like fire alarms and security systems.7.Healthier Living Environment: New homes are less likely to have health concerns or toxic materials found in older homes, such as lead paint and asbestos, and often have better air filtration systems that improve indoor air quality.
3. Can You Provide A SQ FT Price?
We do not offer A per square foot pricing. We provide specific pricing that is accurate and helpful. We do more work for you to provide a complete estimate, whereas other builders may only disclose a fraction of the overall price. SQFT pricing is highly inaccurate and usually results in change orders and increased costs.
4. What Do Custom Home Builders Do?
Custom home builders orchestrate the complex process of turning architectural plans into a completed home. They coordinate with a large network of professionals and manage materials to ensure timely and quality construction.
5. How Can I Help To Keep Construction On Schedule?
As a homeowner, staying proactive and meeting pre-construction and during-construction milestones is key to keeping your project on schedule. This includes appointments with vendor partners to finalize your choices for both interior and exterior elements. Once these selections are made and confirmed, construction can commence for each phase and the project will move forward according to the planned timeline. Adhering to the established schedule of deadlines helps greatly in reducing the likelihood of delays.
6. What Does The Home Building Process Look Like?
Every successful project begins with an excellent design, and we’re here to provide significant support during this initial phase. We actively seek out cost-effective solutions and materials to help align the project with your budget.
If you come to us with pre-existing plans and specifications, we’ll gather some basic details to offer accurate pricing. It’s important for us to meet with our homeowners to ensure a mutual understanding of the plans and specifications, and equally, that our homeowners comprehend the design intentions.
For those without plans, you have the option to select from our pre-designed homes, which are value-engineered for customization. Alternatively, if you’re looking to create a completely custom design, we maintain partnerships with highly skilled architects ready to work with us in a design/build collaboration
7. How Do I Plan For The Selection Process?
The selection phase is a thrilling part of your home construction adventure, where your visions start to materialize! Before your scheduled appointment, we encourage you to explore our model homes, browse our online photo galleries, visit our Design Center, take muddy boots tours to job sites and discuss your new home’s vision with us. This preparation ensures you arrive on selection day feeling ready, at ease, and excited to dive into the process.
With numerous choices ahead, rest assured, we’ll guide you through each decision. Our aim is to assist you in making informed choices and to ensure you’re delighted with the final outcome of your new home!
8. When Does Construction Begin?
After obtaining your permit and finalizing your selections, you’ll have a Pre-Construction meeting with your Project Manager to go over your house plans and the selections you’ve made. Construction will begin following this crucial meeting.
9. How Long Is The Approval Process?
Every county has specific regulations affecting construction projects.Significant renovations and new builds demand comprehensive planning, including site, sediment control, stormwater management, and potentially reforestation plans. Smaller projects require at least a site plan, with neighborhood or HOA approvals sometimes necessary. The key to a smooth project transition from design to approval lies in thorough planning. Approval times can vary from a few weeks for minor projects or longer depending on size of projects. Our proficiency in land development aids in site selection and navigating the approval process, a service our homeowners find invaluable.
































