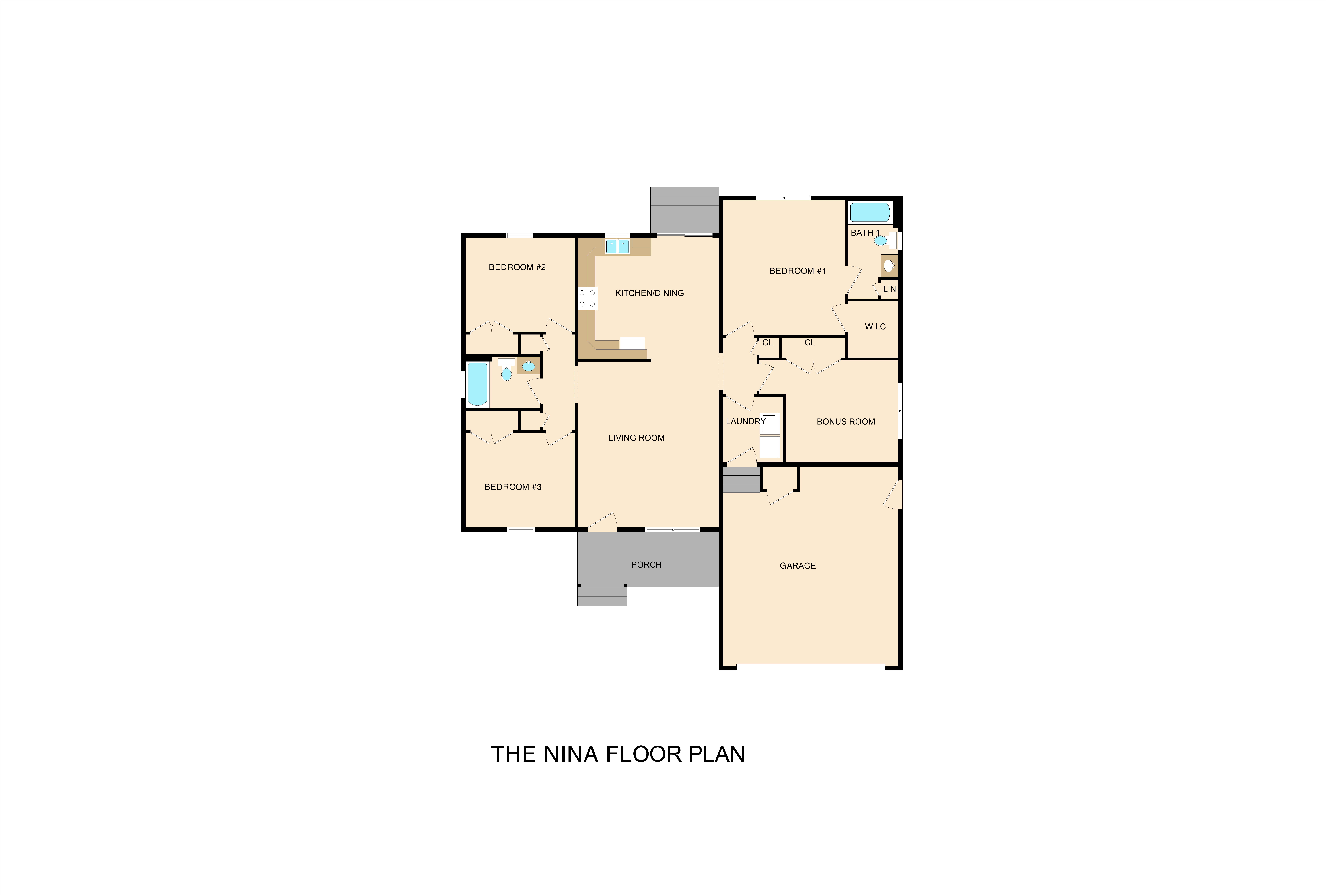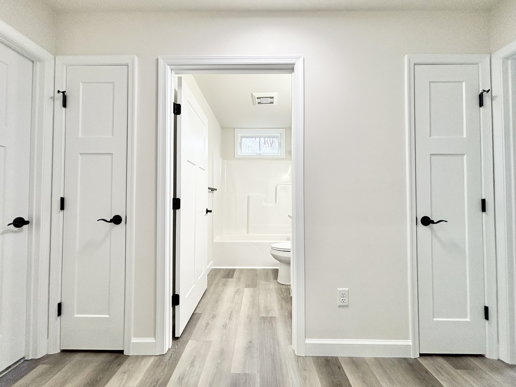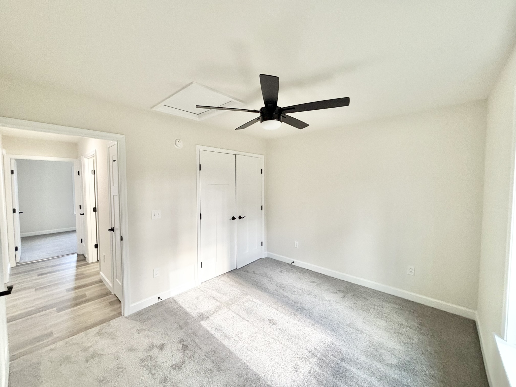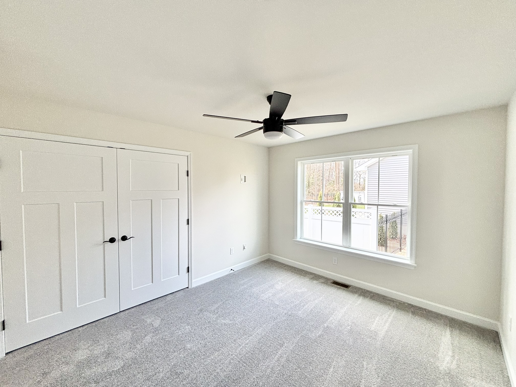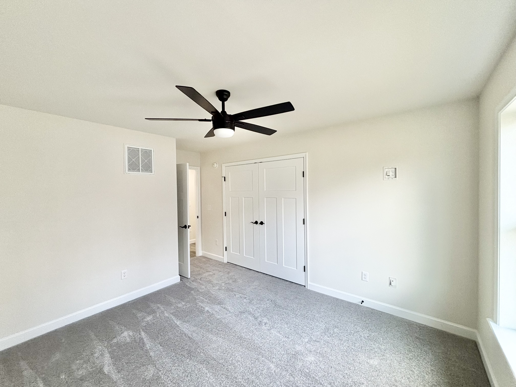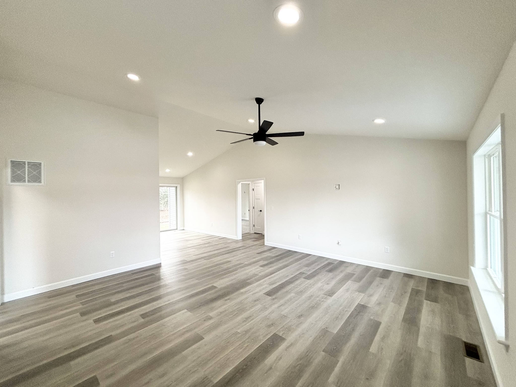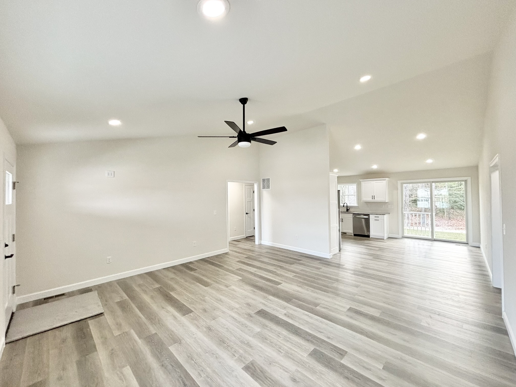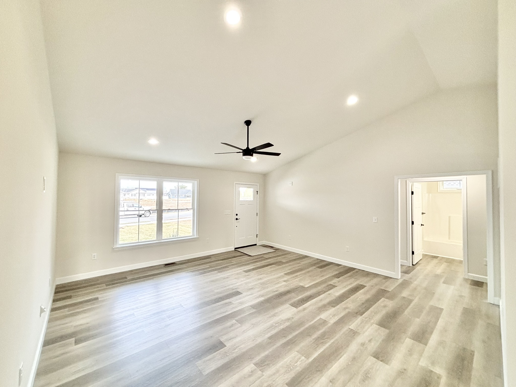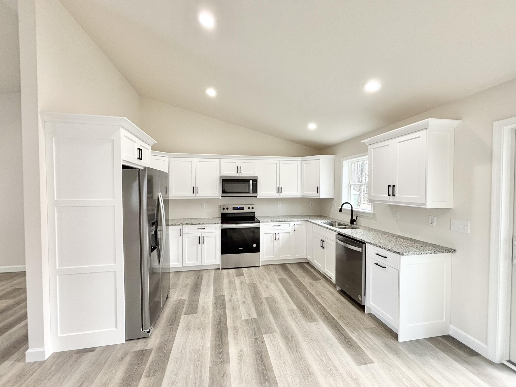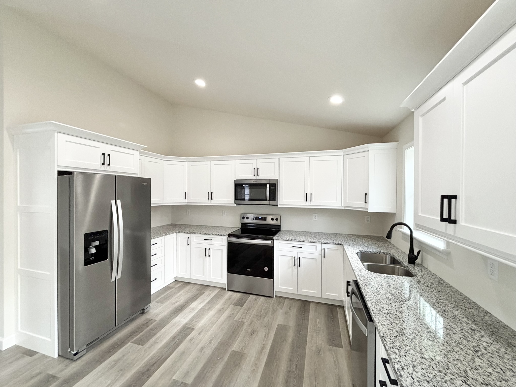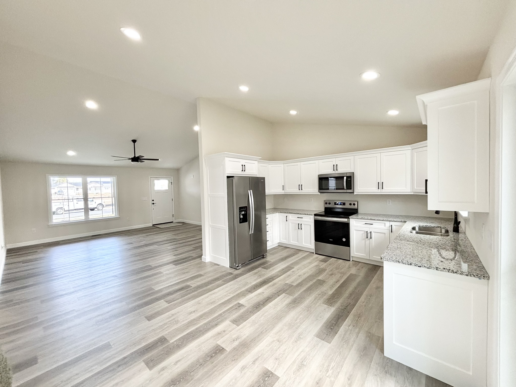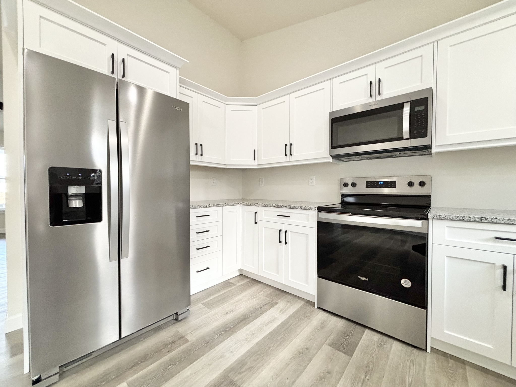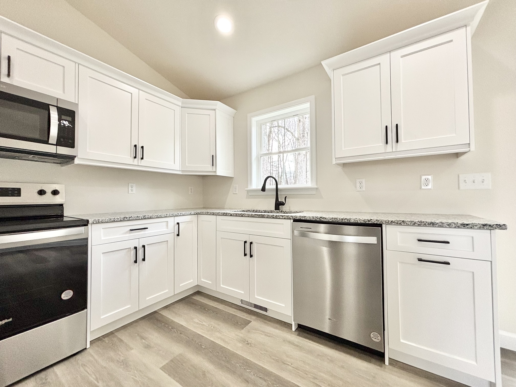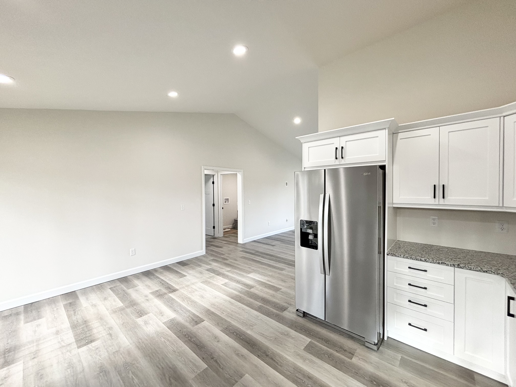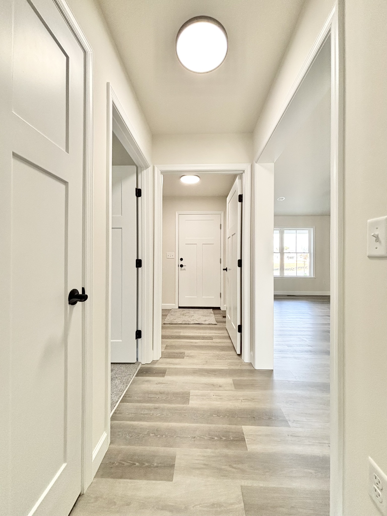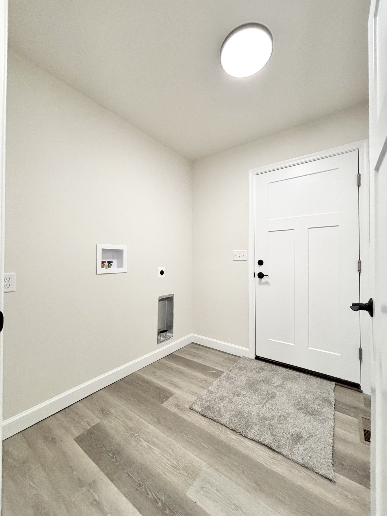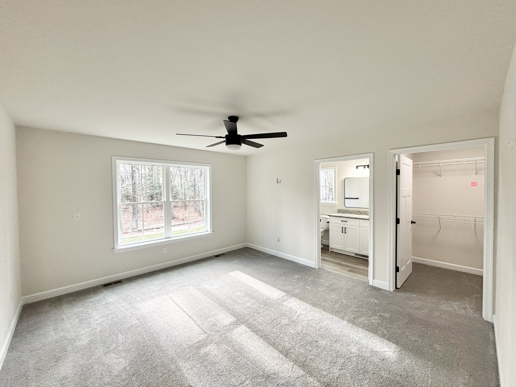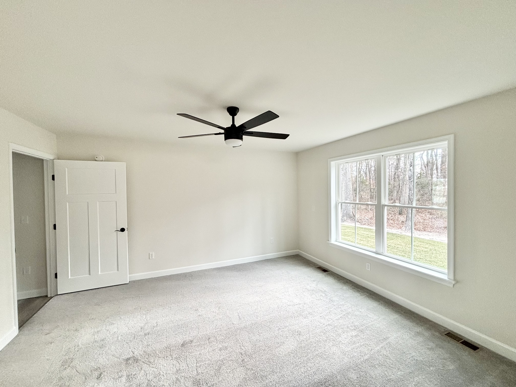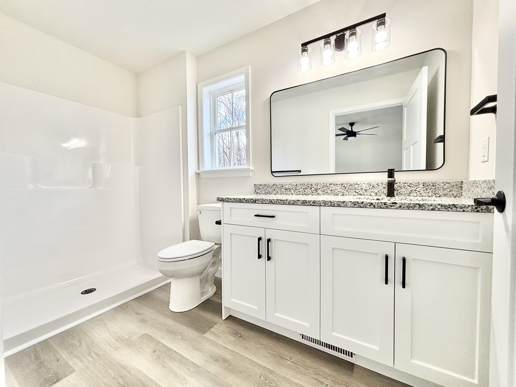PLYMOUTH PLACE LOT 21
Sq Ft
BedS
4
BathS
2
PRICE

Move In Ready
New Construction. Introducing the Nina 1546, a fresh floorplan from Carl Deputy and Son Builders, crafted to satisfy the need for an affordable four-bedroom home without compromising the quality and standard features that have become synonymous with our custom homes. This innovative design boasts split bedrooms for enhanced privacy, vaulted ceilings in the living room and kitchen for a spacious feel, and an open floor plan for seamless living. Ample closet space, a separate laundry room, garage access to the crawl space, and all our signature maintenance-free features are included, ensuring the Nina offers both style and functionality. This version of the Nina Plan is 64 SQFT larger than the standard Nina Plan and sets on a Premium Lot #21 that sits on the perimeter with a wooded back yard!
Home Features
- 50 Year Shingle Warranty
- Vaulted Ceilings
- Granite Countertops
- Conditioned Crawl Space
- 2 Car Garage
- Vinyl Plank Flooring
- Stainless Steel Appliances
- Concrete Driveway
- Moen Fixtures
PLYMOUTH PLACE LOT 21 Virtual Tour
Photo Gallery
Room dimensions may vary. Prices, availability and specifications may change without notice. Some Photography or illustrations may be use for illustrative purpose and contain structural options or features that are not standard. Some options or materials may be substituted or discontinued. Please contact us to learn how you can customize your home with other features or upgrades.

