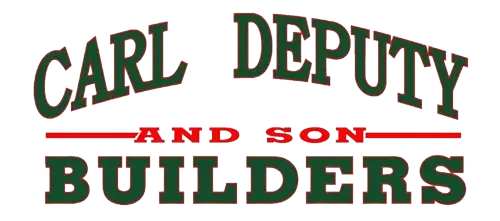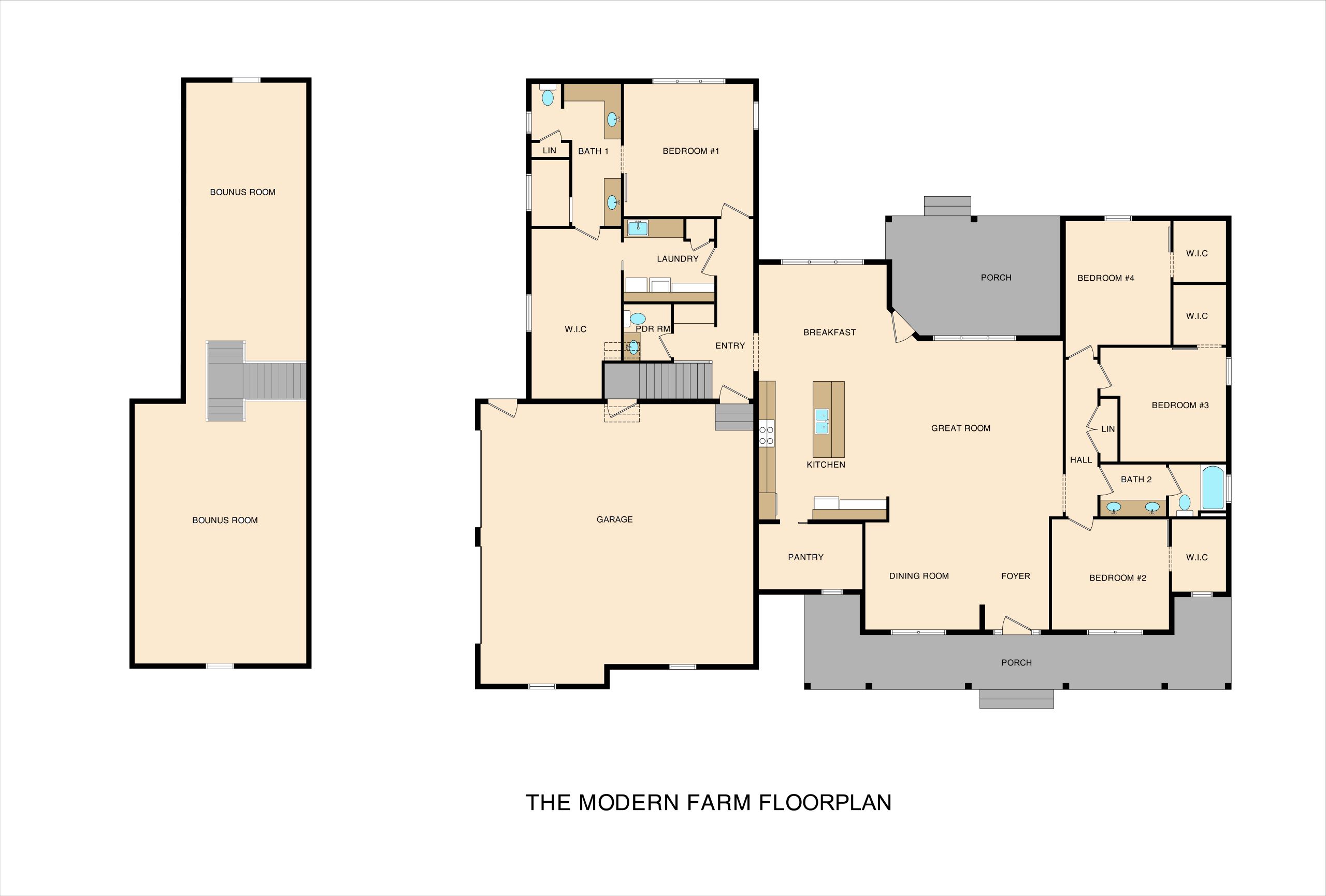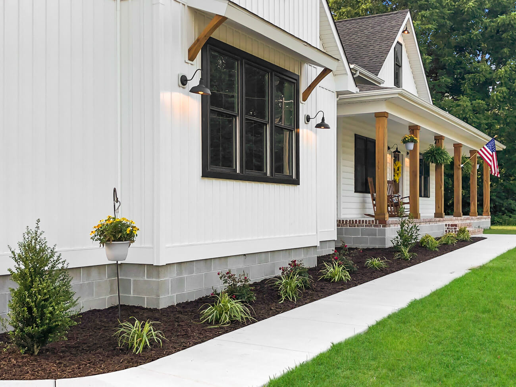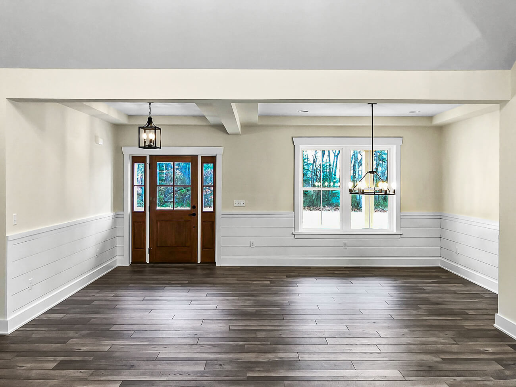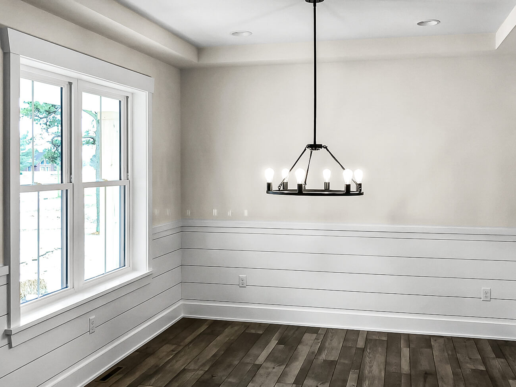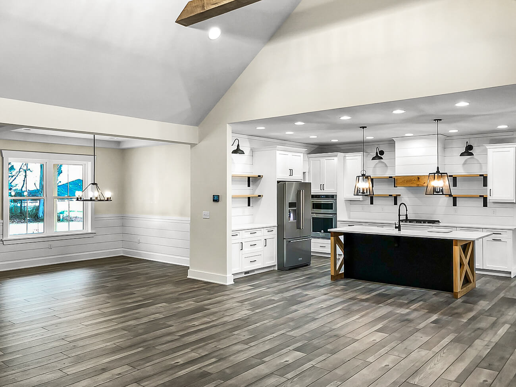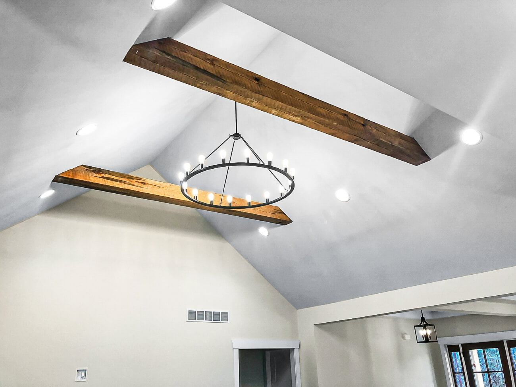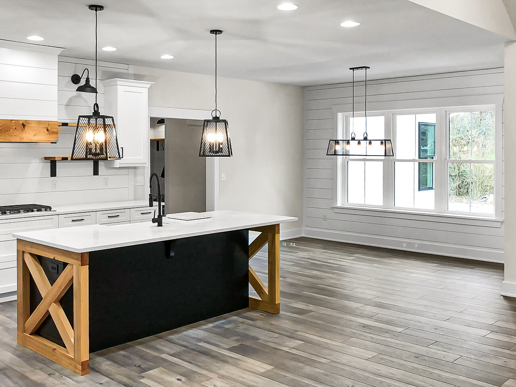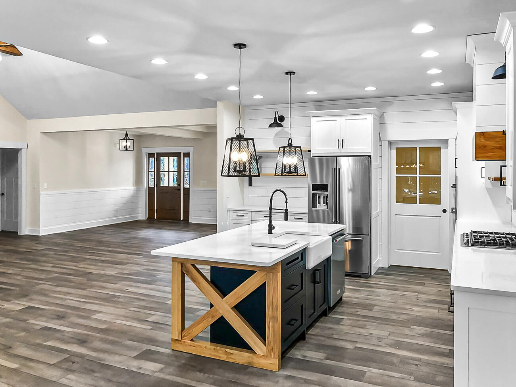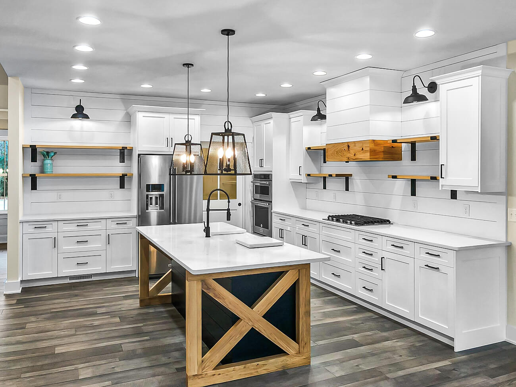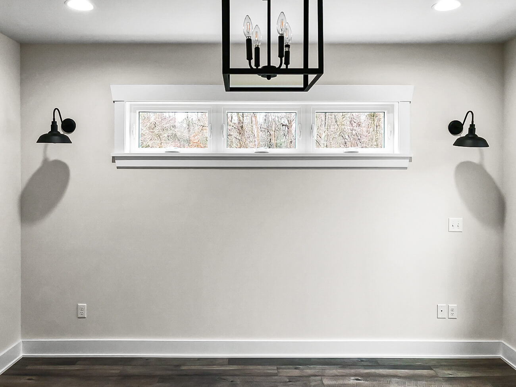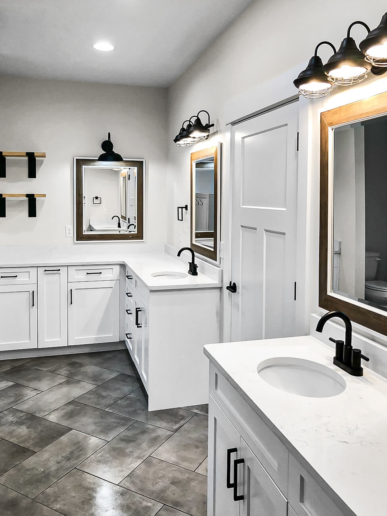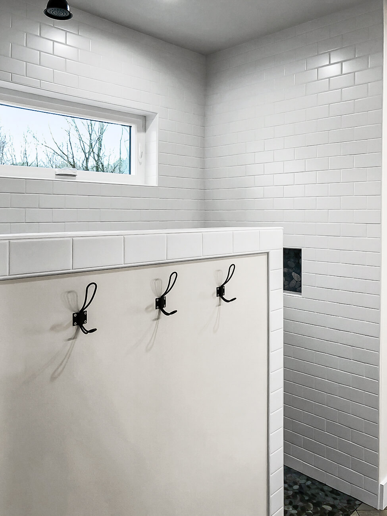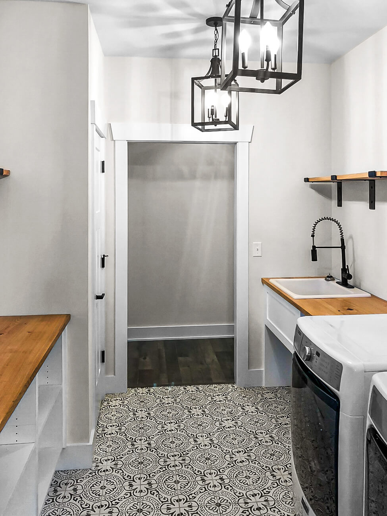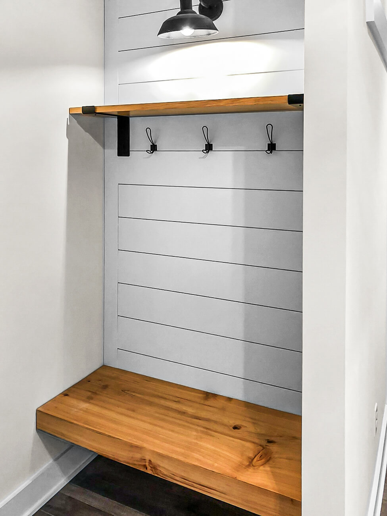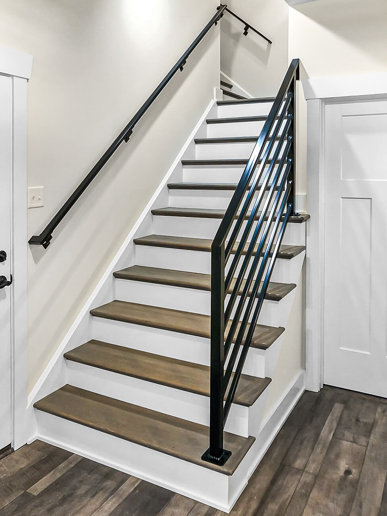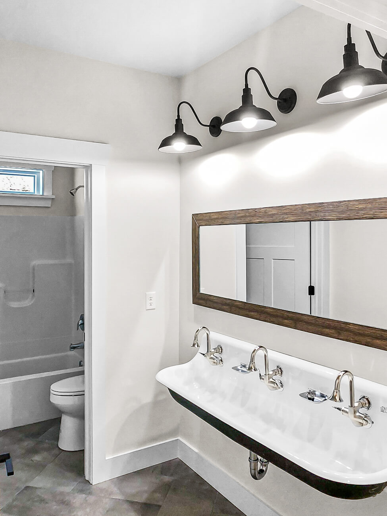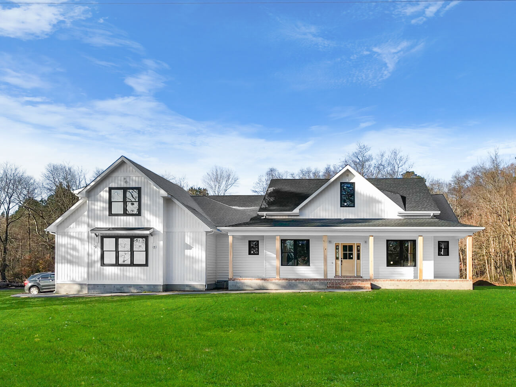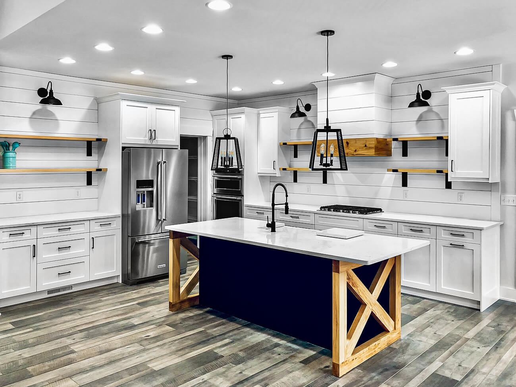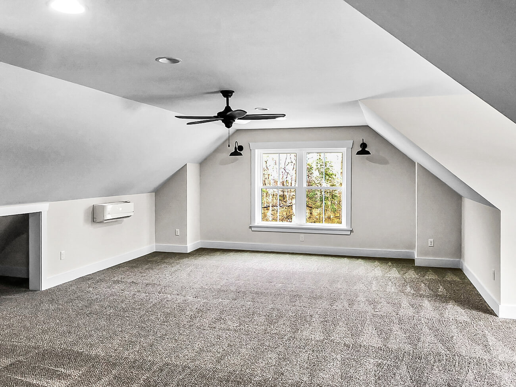The Farmhouse House Floor Plan
Sq Ft
BedS
4
BathS
4
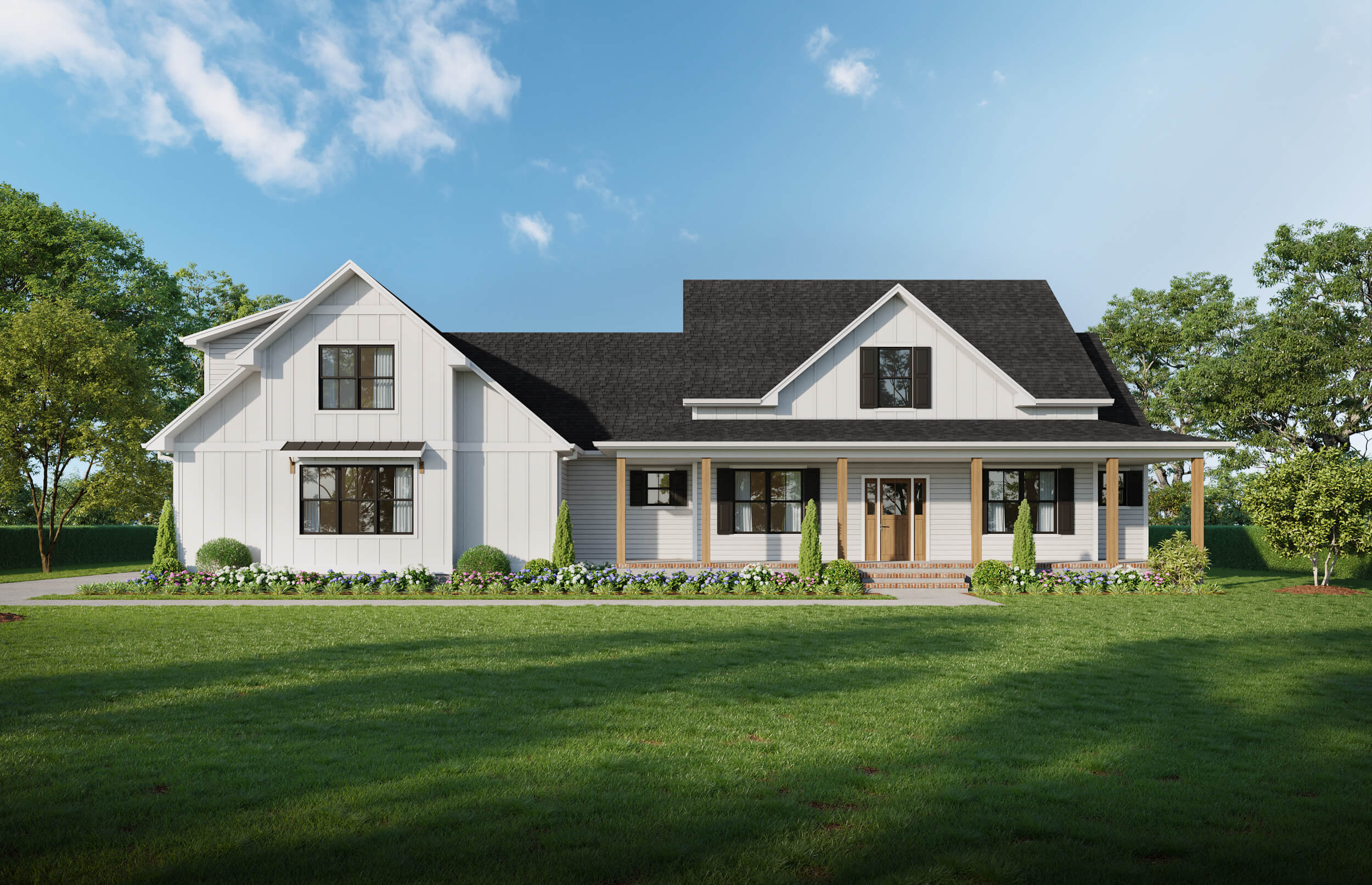
Charming Modern Farmhouse
Welcome to this charming modern farmhouse, where rustic elegance meets practical living. The centerpiece is a luxurious master suite, boasting a double vanity bathroom, an expansive walk-in closet, and direct access to the laundry room for ultimate convenience. Across the home, three cozy bedrooms all with walk in closets, share a well-appointed guest bath, ensuring privacy and comfort. The heart of the home features a gourmet kitchen with a walk-in pantry, perfect for those who love to cook and entertain, complemented by a quaint breakfast nook and a formal dining room for gatherings. This home blends rustic charm with modern functionality, creating a warm, inviting space ideal for making memories.an optional bonus room above the garage presents the opportunity to expand with 1-2 additional bedrooms or a versatile flex space, complete with an optional bathroom.
Home Features
- Master Suite
- 2 Car Garage
- Custom Cabinets and Granite
- Stainless Steel Appliances
- Double Hung Windows
- Conditioned Crawl Space with Garage Access
- 50 Year GAF Shingle Warranty
Photo Gallery
Room dimensions may vary. Prices, availability and specifications may change without notice. Some Photography or illustrations may be use for illustrative purpose and contain structural options or features that are not standard. Some options or materials may be substituted or discontinued. Please contact us to learn how you can customize your home with other features or upgrades.
