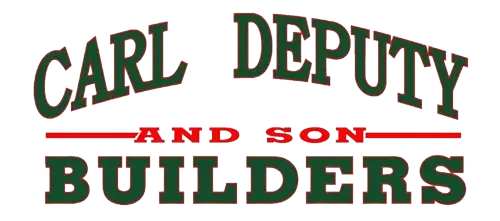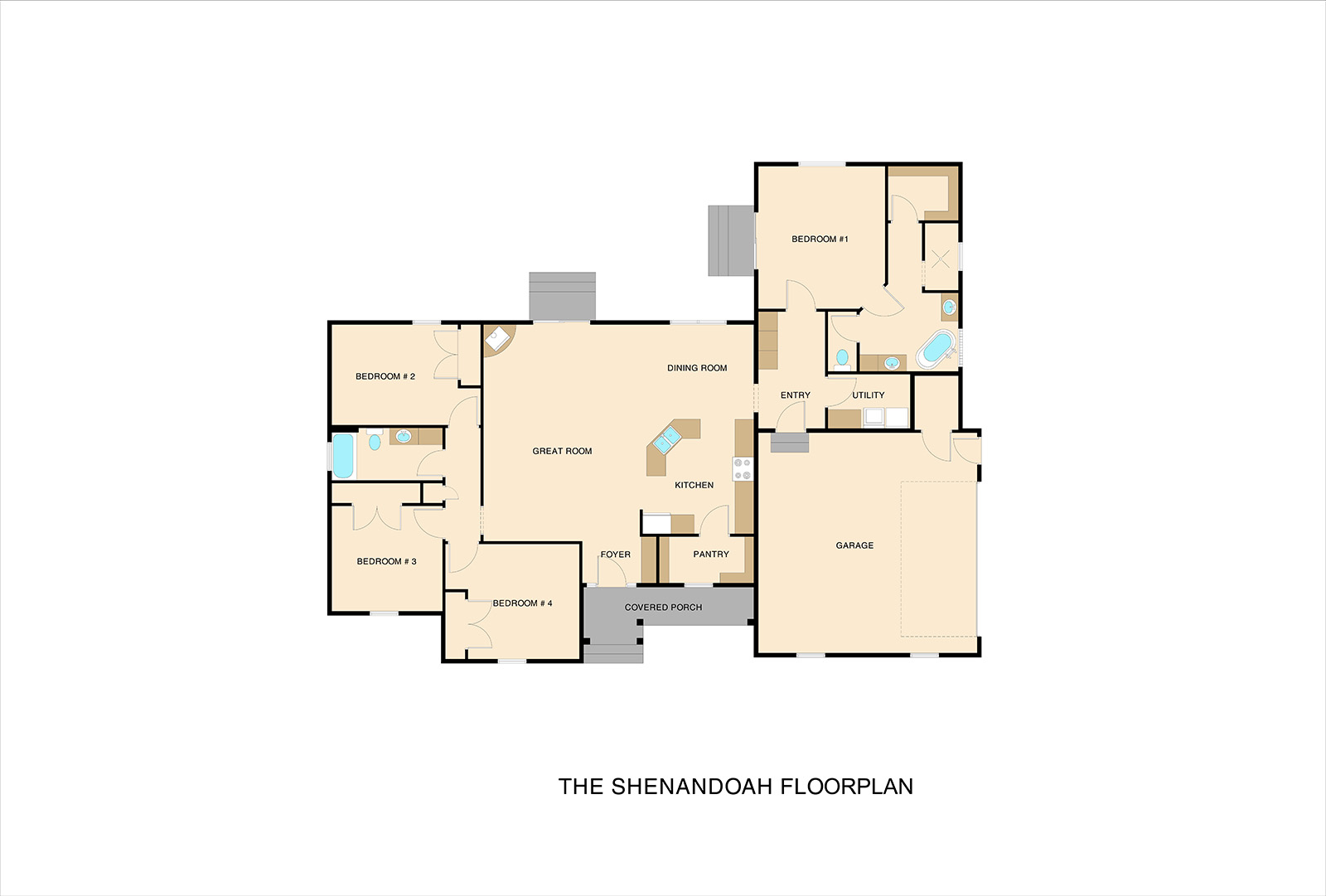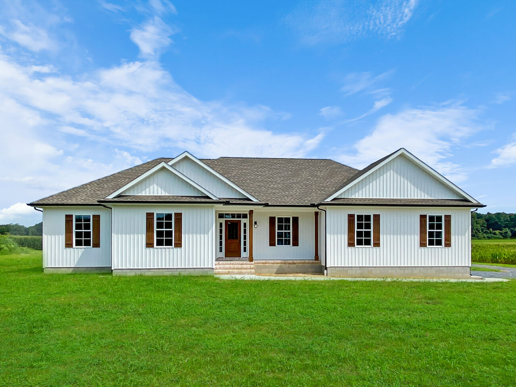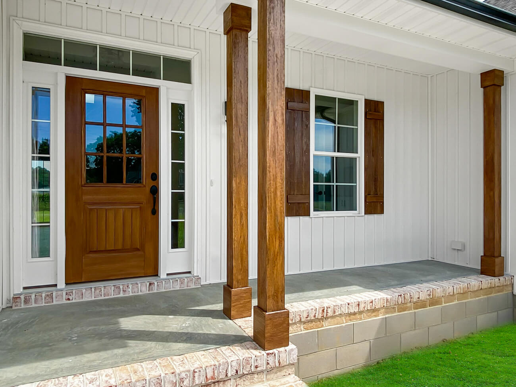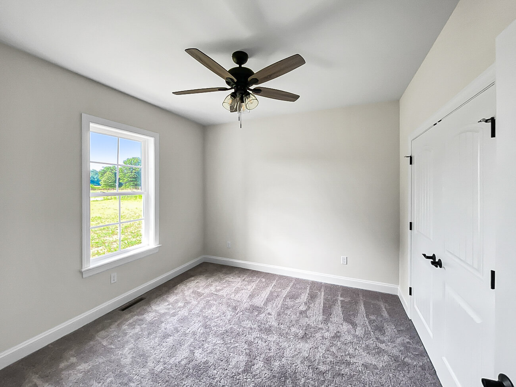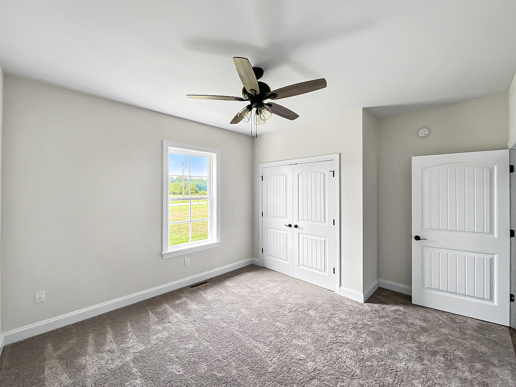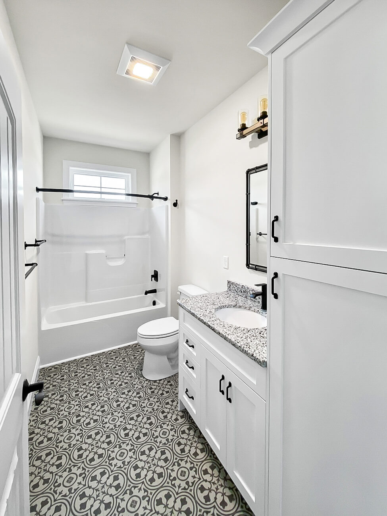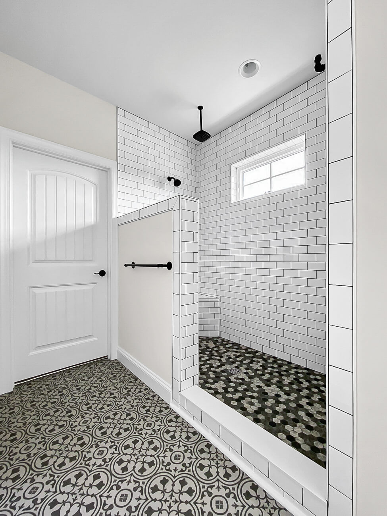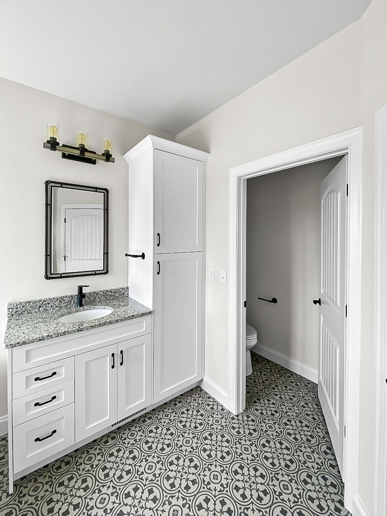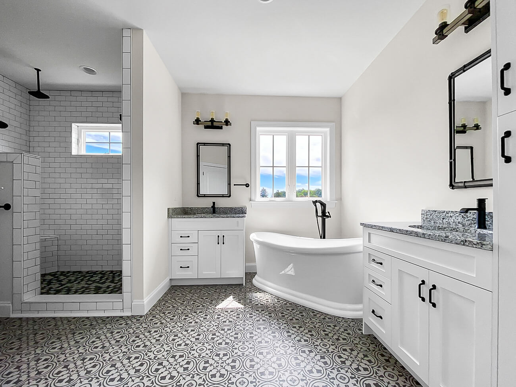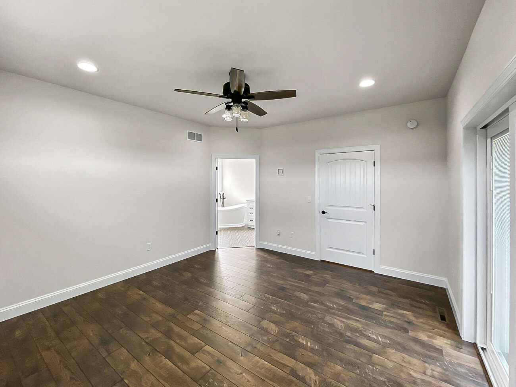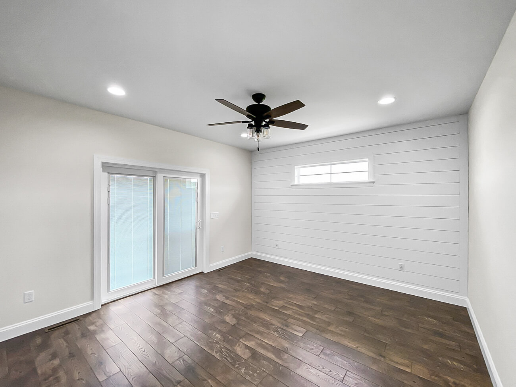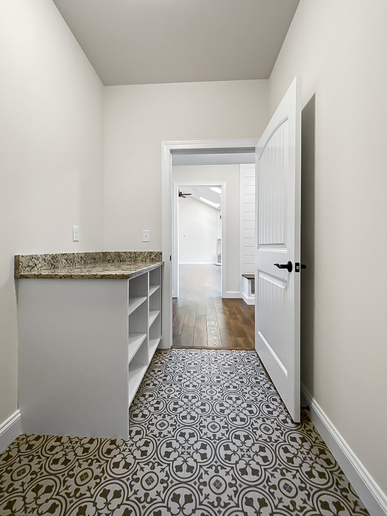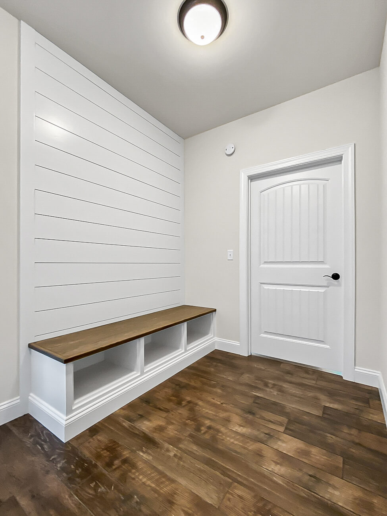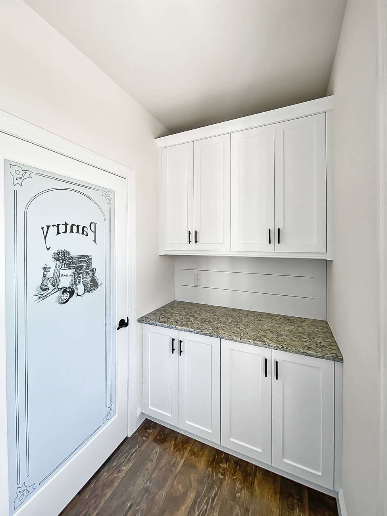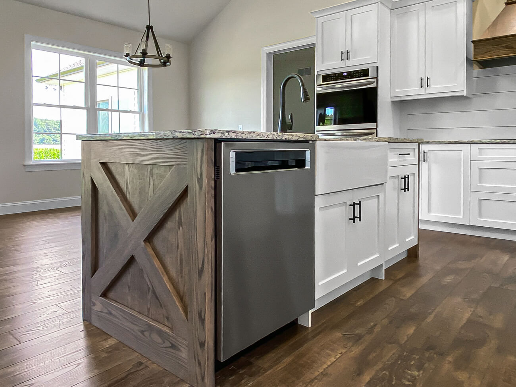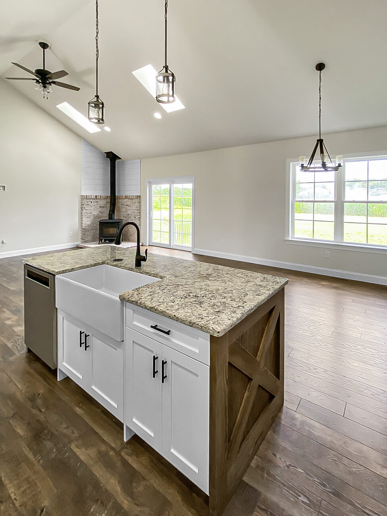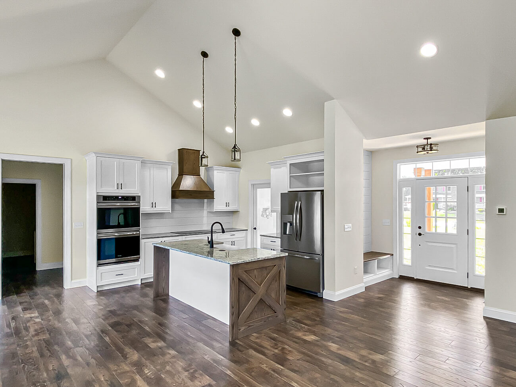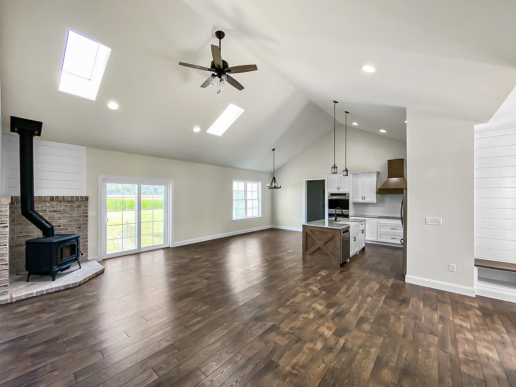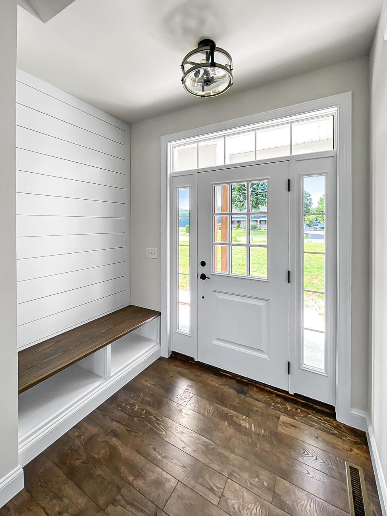The Shenandoah house Floor Plan
Sq Ft
BedS
4
BathS
2
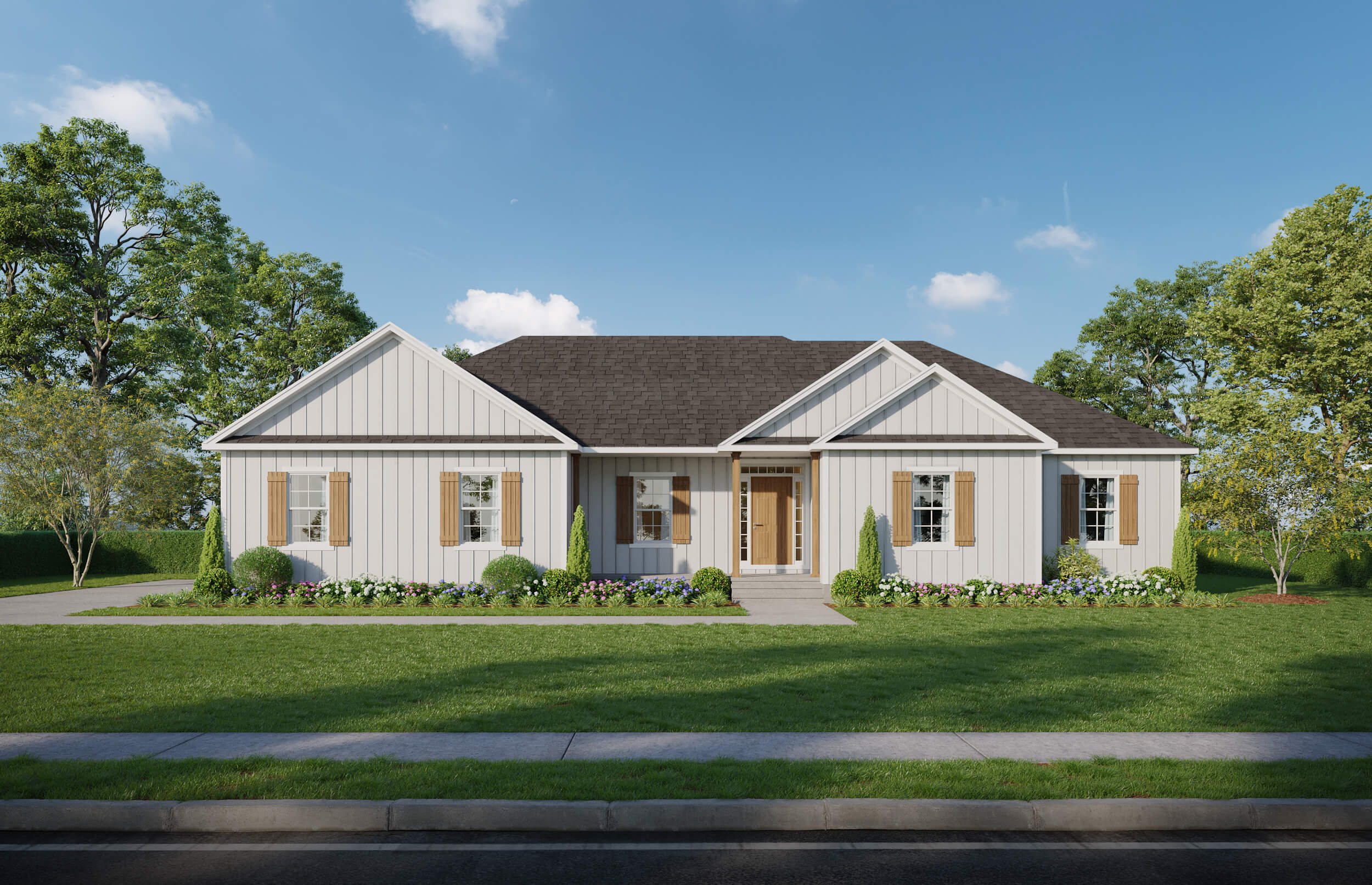
Ranch-style Home
With its charming hip roof exterior and welcoming interior, this ranch-style home perfectly balances comfortable living, effortless entertaining, and low upkeep. The design includes up to four bedrooms, making it ideal for single-level living. The kitchen is a delight, featuring extensive storage and prep areas alongside a bright dining space. In the great room, an optional fireplace adds warmth and ambiance. The owner's suite is a sanctuary, complete with a large walk-in closet, dual vanities, and separate areas for the toilet, shower, and tub, providing a luxurious retreat. Privacy is prioritized with a split bedroom layout, placing 2-3 additional bedrooms on the opposite side of the home, each enjoying access to a shared bathroom and abundant natural light through strategically placed windows.
Home Features
- Master Suite and Deluxe Bath
- Split Bedroom Floorplan
- Multiple Island Designs
- Large Pantry
- 2 Car Garage
- Custom Cabinets and Granite
- Stainless Steel Appliances
- Double Hung Windows
- Conditioned Crawl Space with Garage Access
- 50 Year GAF Shingle Warranty
Photo Gallery
Room dimensions may vary. Prices, availability and specifications may change without notice. Some Photography or illustrations may be use for illustrative purpose and contain structural options or features that are not standard. Some options or materials may be substituted or discontinued. Please contact us to learn how you can customize your home with other features or upgrades.
